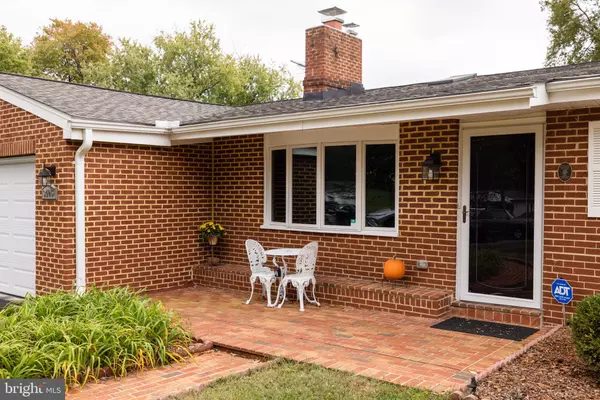$699,950
$699,950
For more information regarding the value of a property, please contact us for a free consultation.
3405 SUNNY VIEW DR Alexandria, VA 22309
3 Beds
3 Baths
2,289 SqFt
Key Details
Sold Price $699,950
Property Type Single Family Home
Sub Type Detached
Listing Status Sold
Purchase Type For Sale
Square Footage 2,289 sqft
Price per Sqft $305
Subdivision Sunny View
MLS Listing ID VAFX2099396
Sold Date 12/05/22
Style Ranch/Rambler
Bedrooms 3
Full Baths 2
Half Baths 1
HOA Y/N N
Abv Grd Liv Area 2,289
Originating Board BRIGHT
Year Built 1956
Annual Tax Amount $6,865
Tax Year 2022
Lot Size 0.344 Acres
Acres 0.34
Property Description
Welcome to 3405 Sunny View Drive, a stunning rambler with a two-car garage sited on over a 1/3-acre lot in Alexandria's popular Sunny View. This expansive home has many recent updates including a new driveway in 2021, new hardwood floors and HVAC in 2019, plus a new patio and a new roof in 2017! There are rich hardwood floors and recessed lighting throughout this fine residence. Walk into the spacious living room with its oversized window, soaring cathedral ceiling, and an inviting wood fireplace. The cheery light-filled kitchen features granite counters, stainless appliances and a center island with an overhang for bar stool seating! Just off the kitchen is the wonderful family room. It has the second classic fireplace and French-doors out to the gorgeous rear grounds. Enjoy the fully fenced flat backyard with its huge covered patio and smokeless fire pit. There's lots of natural light and closet space in all three bedrooms. This property is in an excellent location close to commuter routes, shopping, Ft. Belvoir, and more!
Location
State VA
County Fairfax
Zoning 130
Rooms
Other Rooms Bedroom 2, Bedroom 3, Bedroom 1, Full Bath, Half Bath
Main Level Bedrooms 3
Interior
Hot Water Electric
Heating Heat Pump(s)
Cooling Central A/C
Fireplaces Number 2
Equipment Dryer, Washer, Dishwasher, Disposal, Refrigerator, Icemaker, Stove
Appliance Dryer, Washer, Dishwasher, Disposal, Refrigerator, Icemaker, Stove
Heat Source Electric
Exterior
Parking Features Garage Door Opener
Garage Spaces 2.0
Water Access N
Accessibility None
Attached Garage 2
Total Parking Spaces 2
Garage Y
Building
Story 1
Foundation Permanent
Sewer Public Sewer
Water Public
Architectural Style Ranch/Rambler
Level or Stories 1
Additional Building Above Grade, Below Grade
New Construction N
Schools
Elementary Schools Riverside
Middle Schools Whitman
High Schools Mount Vernon
School District Fairfax County Public Schools
Others
Senior Community No
Tax ID 1014 14 0003
Ownership Fee Simple
SqFt Source Assessor
Special Listing Condition Standard
Read Less
Want to know what your home might be worth? Contact us for a FREE valuation!

Our team is ready to help you sell your home for the highest possible price ASAP

Bought with Siddik B Mustafa • Fairfax Realty Select





