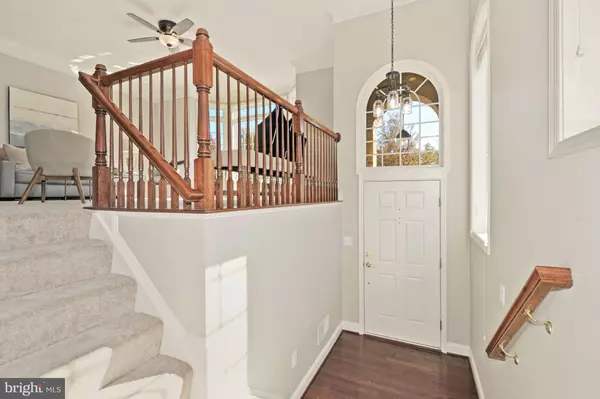$631,000
$625,000
1.0%For more information regarding the value of a property, please contact us for a free consultation.
25540 OAK MEDLEY TER Aldie, VA 20105
3 Beds
3 Baths
2,664 SqFt
Key Details
Sold Price $631,000
Property Type Townhouse
Sub Type End of Row/Townhouse
Listing Status Sold
Purchase Type For Sale
Square Footage 2,664 sqft
Price per Sqft $236
Subdivision Braddock Corner
MLS Listing ID VALO2039332
Sold Date 12/06/22
Style Other
Bedrooms 3
Full Baths 2
Half Baths 1
HOA Fees $110/mo
HOA Y/N Y
Abv Grd Liv Area 2,664
Originating Board BRIGHT
Year Built 2009
Annual Tax Amount $5,338
Tax Year 2022
Lot Size 3,049 Sqft
Acres 0.07
Property Description
Open Sunday, Nov 6, 1-3. Major price improvement! With approximately $50,000 in updates, this beautifully updated 3 bedroom, 2.5 bathroom, brick front end of row townhome is picture perfect and move-in ready. From the moment you step foot inside this stunning home, you'll be taken aback by how bright and open it is. An abundance of windows, combined with the perfect orientation to the sun and the open floor plan make for a home that is drenched in sunlight and feels open and airy. The formal Living and Dining Rooms flow seamlessly from one to the other and boast crown molding, box bay window and brand new carpeting. Directly off the Dining Room is the HUGE eat-in Kitchen with ample storage and counterspace. The double ovens and brand new cooktop will have you wanting to host large crowds this holiday season! And you'll have plenty of room to accomodate everybody in the expansive Breakfast Room! Upstairs, the Owners' Suite will delight you with its cathedral ceilings, oversized walk-in closet and en suite, updated Full Bathroom. Renovations were just completed on the Owners' Bathroom. Enjoy dual vanities at comfort height, frameless shower and luxurious soaking tub. Additionally, there is a private water closet. Two other Bedrooms, each with vaulted ceilings, are also located on this level, along with a spacious Full Bathroom. The bathroom features dual vanities with plenty of storage and a tub/shower combo. Located in the walk-out lower level is a fabulous Rec Room, complete with gas fireplace. There is rough-in for a bathroom immediately off the Rec Room. Convenient to dining, shopping and Dulles airport. Some of the recent updates include: (2022) new carpeting throughout, refinished hardwood floors, new kitchen windows, new cooktop, painted throughout, updated Owners' Bathroom, new lighting; (2020) hot water heater, wood-look vinyl flooring in the Rec Room; (2018) new roof.
Location
State VA
County Loudoun
Zoning PDH4
Rooms
Other Rooms Living Room, Dining Room, Primary Bedroom, Bedroom 2, Bedroom 3, Kitchen, Foyer, Laundry, Other, Recreation Room, Primary Bathroom, Full Bath, Half Bath
Basement Outside Entrance, Fully Finished, Rear Entrance, Interior Access, Walkout Level, Windows
Interior
Hot Water Natural Gas
Cooling Central A/C
Fireplaces Number 1
Heat Source Natural Gas
Exterior
Parking Features Garage - Front Entry
Garage Spaces 2.0
Water Access N
Accessibility None
Attached Garage 2
Total Parking Spaces 2
Garage Y
Building
Story 3
Foundation Concrete Perimeter
Sewer Public Sewer
Water Public
Architectural Style Other
Level or Stories 3
Additional Building Above Grade, Below Grade
New Construction N
Schools
Elementary Schools Call School Board
Middle Schools Call School Board
High Schools Call School Board
School District Loudoun County Public Schools
Others
Senior Community No
Tax ID 206183733000
Ownership Fee Simple
SqFt Source Assessor
Special Listing Condition Standard
Read Less
Want to know what your home might be worth? Contact us for a FREE valuation!

Our team is ready to help you sell your home for the highest possible price ASAP

Bought with Greg C Connarn • CENTURY 21 New Millennium





