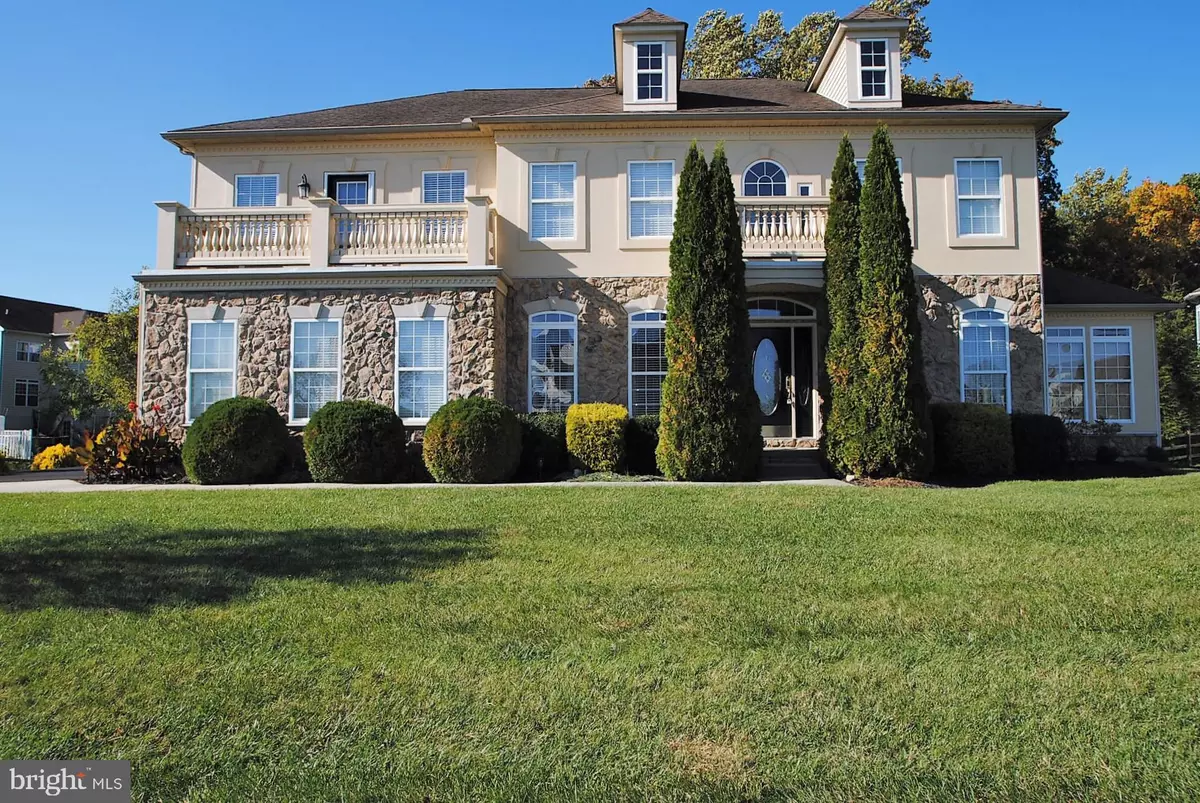$699,900
$699,900
For more information regarding the value of a property, please contact us for a free consultation.
32 AUGUSTINE BLVD Middletown, DE 19709
5 Beds
4 Baths
5,400 SqFt
Key Details
Sold Price $699,900
Property Type Single Family Home
Sub Type Detached
Listing Status Sold
Purchase Type For Sale
Square Footage 5,400 sqft
Price per Sqft $129
Subdivision Augustine Creek
MLS Listing ID DENC2033274
Sold Date 12/06/22
Style Colonial
Bedrooms 5
Full Baths 3
Half Baths 1
HOA Fees $30/ann
HOA Y/N Y
Abv Grd Liv Area 5,400
Originating Board BRIGHT
Year Built 2006
Annual Tax Amount $6,017
Tax Year 2022
Lot Size 0.500 Acres
Acres 0.5
Lot Dimensions 0.00 x 0.00
Property Description
All-around amazing home on Augustine Blvd.! Tucked in serene enclave off Rt. 1 is this 4/5 BRs/3½ bath
contemporary, estate-like home that boasts easy access and abundant amenities including charming
sunroom, finished LL, and incredible outdoor space! Trim rounded hedges border long driveway, while
lush level lawn precedes this stone/siding exterior with dual 2 nd level balconies and twin cone-shaped
manicured evergreens that flank covered regal home's entrance. Home's architectural design is all about
angles, arches, and accents, enhancing open floor plan and modern vibe. Step inside to soaring 2-story
foyer with balcony overlook. Combination of arched window at 2 nd level and oval glass inset front door
spills natural light onto polished hardwood floors and offers glimpses back through home to decadent
great room. To right is formal LR, where pillars mark entrance, hardwoods shift to neutral carpeting,
crown molding elevates elegance, and angled oversized pass-through window opens up room. French
doors grant access to all-windowed sunroom with shades that in a moment's notice offers filtered sun
and distinct coolness. Sunroom, which offers collection of cushioned furniture that edges perimeter, not
only adds extra living space but also calls for weekday morning coffee and weekend unwinding!
Opposite formal LR across foyer is formal DR with dual pillars and dual windows that mirror layout of LR.
Chair rail is introduced while crown molding and neutral paint continue. Great space that can easily
become 1st point room for entertaining! While wide hardwood floor foyer leads past PR and angled
double door office with neutral carpeting/paint and dual window that looks to private backyard back to
great room, DR offers easy entry to gourmet kitchen, effortlessly creating circular floorplan. Trio of
impressive rooms dominates sprawling space that stretches across back of home and showcases
generous square footage and myriad of windows. Divine kitchen is open and spacious with handsome
oak cabinets, SS appliances and earth-tone countertops. Island commands central position and provides
extra prep space, while offering stool seating. Plenty of counterspace allows for coffee station/built-in
wine rack. Off kitchen is laundry room with door to driveway and room for hooks/bench. Kitchen with its
oversized pass-through window is linked to vaulted ceiling, morning nook with breakfast bar/dining area
that is drenched in sunlight thanks to multiple windows and glass sliders. It's a cozy, delightful perch for
everyday meals with indoor comfort and outdoor ambiance! Open to kitchen is great room that is divine
in every way! Soaring ceiling, balcony overlook, array of windows at both 1 st /2 nd level and gas FP create
space that is sought after and spectacular! Whether it's movie night or marvelous gathering, this room is
ideal for any and every occasion! Finished LL is extraordinary bonus living space, replicating footprint of
main level. Pockets of space offer rec room, bar, full bath, work bench, storage, and even potential 5 th
BR with French doors! Butterfly staircase leads to open railed upper hall that is light infused with
balcony overlooks to foyer and great room. 3 spacious, carpeted secondary BRs boast roomy closets and
dual windows, while hall bath is centrally located. Primary suite with tray ceiling is luxurious and lavish!
Angled double doors lead into grand suite of 2 closets (1 walk in) and expansive retreat area where 2
pillars are echoed from main level. French door grants access to balcony with views of landscaped lawns
and stately homes. Primary bath displays soaking tub underneath corner double window and between 2
cabinet vanities, full shower, and private water closet. Huge, elevated deck spans entire width of home
and offers 2 separate dining areas. Blissful and beautiful! Ageless appeal in home in Augustine Creek!
Location
State DE
County New Castle
Area South Of The Canal (30907)
Zoning NC21
Rooms
Other Rooms Living Room, Dining Room, Primary Bedroom, Bedroom 2, Bedroom 3, Bedroom 4, Kitchen, Family Room
Basement Fully Finished, Outside Entrance, Interior Access, Sump Pump, Workshop
Interior
Hot Water Electric
Heating Forced Air
Cooling Central A/C
Fireplaces Number 1
Heat Source Natural Gas
Exterior
Parking Features Garage - Side Entry
Garage Spaces 2.0
Utilities Available Cable TV Available, Electric Available
Water Access N
Accessibility None
Attached Garage 2
Total Parking Spaces 2
Garage Y
Building
Story 3
Foundation Block
Sewer Public Sewer
Water Public
Architectural Style Colonial
Level or Stories 3
Additional Building Above Grade, Below Grade
New Construction N
Schools
School District Appoquinimink
Others
Pets Allowed N
Senior Community No
Tax ID 13-009.30-016
Ownership Fee Simple
SqFt Source Assessor
Security Features Security System
Acceptable Financing Cash, Conventional, FHA
Horse Property N
Listing Terms Cash, Conventional, FHA
Financing Cash,Conventional,FHA
Special Listing Condition Standard
Read Less
Want to know what your home might be worth? Contact us for a FREE valuation!

Our team is ready to help you sell your home for the highest possible price ASAP

Bought with Messhick Sampson Stanley Jr. • Bryan Realty Group





