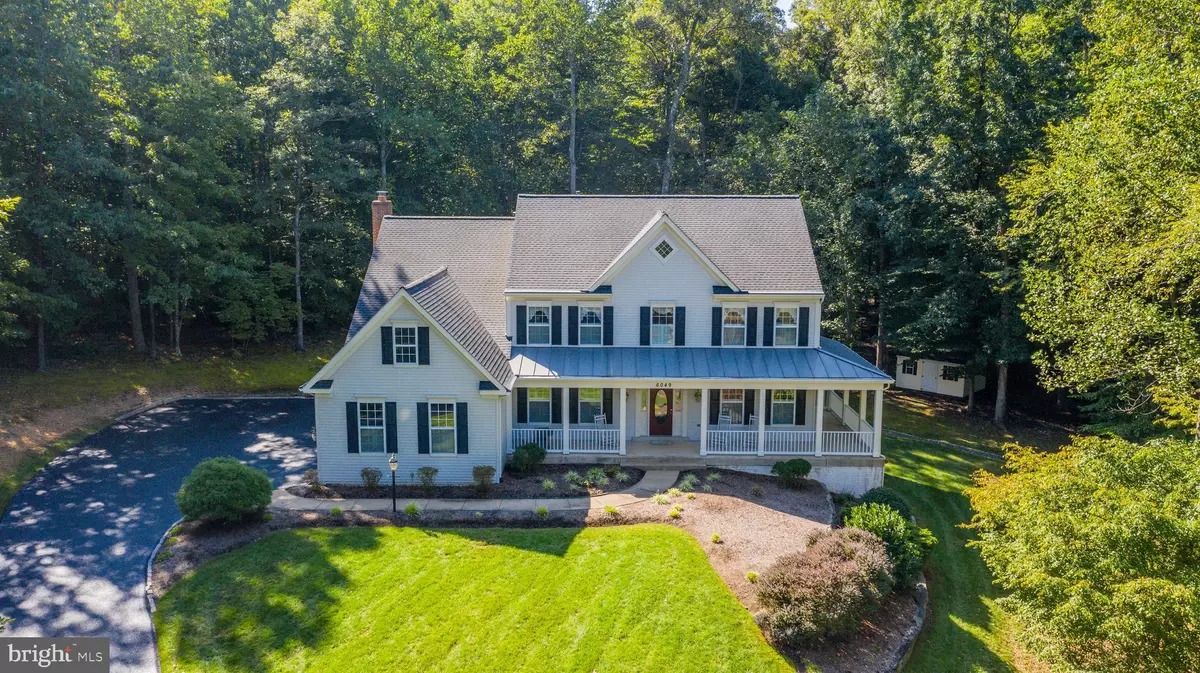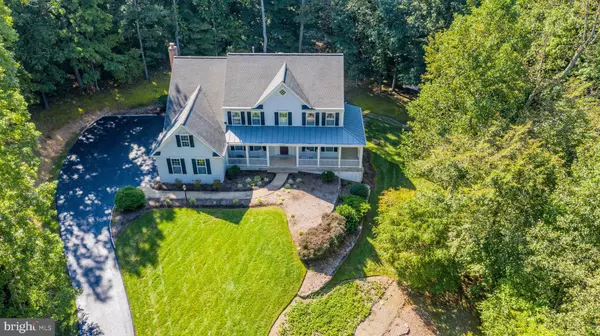$850,000
$875,000
2.9%For more information regarding the value of a property, please contact us for a free consultation.
6049 THRAVE LN Manassas, VA 20112
4 Beds
4 Baths
5,192 SqFt
Key Details
Sold Price $850,000
Property Type Single Family Home
Sub Type Detached
Listing Status Sold
Purchase Type For Sale
Square Footage 5,192 sqft
Price per Sqft $163
Subdivision Hunters Ridge
MLS Listing ID VAPW2038494
Sold Date 12/02/22
Style Colonial
Bedrooms 4
Full Baths 3
Half Baths 1
HOA Fees $26/ann
HOA Y/N Y
Abv Grd Liv Area 3,892
Originating Board BRIGHT
Year Built 2001
Annual Tax Amount $8,507
Tax Year 2022
Lot Size 1.520 Acres
Acres 1.52
Property Description
Popular Hunters Ridge Community! Well Maintained and Gently Lived In Colonial Home with 3 Car Sideload Garage. Solid Built Home with 3 Finished Levels on a Very Private Lot. Wrap around Front Porch. Over 5100 Finished Sq Ft. 1.51 Acre Lot Backs to Wooded Parkland. Well Established Lawn and Professionally Landscaped. 2 Story Foyer. Hardwood Stairs. Spacious Kitchen, Family Room and Sunroom. Gourmet Kitchen with Granite Counters & Back Splash. Main Level Work from Home Office. Living Room and Dining Room. Mud Room can also be Laundry Room. Main level Wood Floor. Kitchen and Sunroom Tile Floor. Stone Fireplace in Family Room. Walk out to Deck from Sunroom. 4 Bedrooms upstairs with 2 Full Baths. Primary Bedroom and Room Size Walk In Closet has Wood Floor. Primary Bathroom has New Granite Double Vanity, Soaking Tub, Separate Shower, Private Toilet. 3 more Large Bedrooms. Upper has Level has Room for Laundry Room. Basement has huge Rec Room, Full Bath, Work from Home Office, Den ( Can be a bedroom, has legal window and closet.) Basement has Large Laundry Room/Utility Room and Large Storage Room with Built In Shelves. Walk out Basement to Deck. Deck Wraps around the Back of the Home. Invisible Fence. Shed. Plantation Shutters. Custom Window Treatments. Tile Floors in Bathrooms. Wood Floor Upstairs Hallway. HVAC Replaced: Upstairs 2017 & Downstairs 2018. Ceiling Fans. Upgraded Size Hot Water Heater. New Asphalt Drive just Sealed. Roof Replaced in 2013. New Well Pump and Tank in 2021. Radon Remediation Installed. Newer Smoke/Carbon Dioxide Detectors. Fresh Exterior Paint. New Large Window in Sunroom. Fresh Mulch Spring 2022. Aerated Lawn and Over Seeded Sept 2022. Septic Tank Just Cleaned. House Powerwashed 2021. Decks Powerwashed and sealed 2021. Looks like there is room on the lot for an extra Garage/Home office.
Location
State VA
County Prince William
Zoning SR1
Rooms
Other Rooms Living Room, Dining Room, Primary Bedroom, Bedroom 2, Bedroom 3, Bedroom 4, Kitchen, Game Room, Family Room, Den, Foyer, Sun/Florida Room, Laundry, Recreation Room, Storage Room, Utility Room, Bathroom 2, Bathroom 3, Primary Bathroom
Basement Fully Finished, Walkout Level, Shelving, Rear Entrance, Poured Concrete
Interior
Interior Features Carpet, Ceiling Fan(s), Chair Railings, Crown Moldings, Dining Area, Family Room Off Kitchen, Floor Plan - Traditional, Formal/Separate Dining Room, Kitchen - Gourmet, Kitchen - Island, Kitchen - Table Space, Pantry, Primary Bath(s), Recessed Lighting, Soaking Tub, Stall Shower, Tub Shower, Upgraded Countertops, Walk-in Closet(s), Wood Floors, Window Treatments
Hot Water Natural Gas
Heating Forced Air
Cooling Ceiling Fan(s), Central A/C
Flooring Carpet, Ceramic Tile, Hardwood
Fireplaces Number 1
Fireplaces Type Stone, Mantel(s)
Equipment Built-In Microwave, Cooktop, Dishwasher, Humidifier, Icemaker, Oven - Double, Refrigerator, Water Heater
Fireplace Y
Appliance Built-In Microwave, Cooktop, Dishwasher, Humidifier, Icemaker, Oven - Double, Refrigerator, Water Heater
Heat Source Natural Gas
Laundry Main Floor, Lower Floor
Exterior
Exterior Feature Deck(s), Porch(es)
Parking Features Garage - Side Entry, Garage Door Opener
Garage Spaces 6.0
Fence Invisible
Utilities Available Cable TV Available, Natural Gas Available
Amenities Available Common Grounds
Water Access N
View Trees/Woods
Roof Type Architectural Shingle
Accessibility 2+ Access Exits, Doors - Lever Handle(s)
Porch Deck(s), Porch(es)
Attached Garage 3
Total Parking Spaces 6
Garage Y
Building
Lot Description Backs - Parkland, Backs to Trees, Cul-de-sac
Story 3
Foundation Concrete Perimeter
Sewer Septic < # of BR
Water Well
Architectural Style Colonial
Level or Stories 3
Additional Building Above Grade, Below Grade
Structure Type Vaulted Ceilings,2 Story Ceilings
New Construction N
Schools
Elementary Schools Signal Hill
Middle Schools Louise Benton
High Schools Charles J. Colgan Senior
School District Prince William County Public Schools
Others
HOA Fee Include Common Area Maintenance
Senior Community No
Tax ID 8093-12-1860
Ownership Fee Simple
SqFt Source Assessor
Special Listing Condition Standard
Read Less
Want to know what your home might be worth? Contact us for a FREE valuation!

Our team is ready to help you sell your home for the highest possible price ASAP

Bought with Stacy L Magid • CENTURY 21 New Millennium





