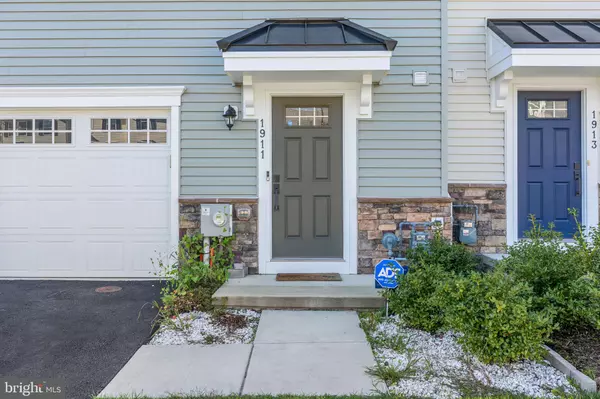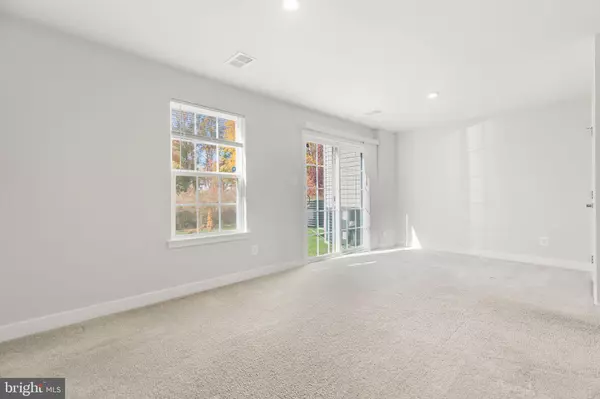$339,000
$350,000
3.1%For more information regarding the value of a property, please contact us for a free consultation.
1911 SPEARFISH CT Newark, DE 19702
3 Beds
3 Baths
1,725 SqFt
Key Details
Sold Price $339,000
Property Type Townhouse
Sub Type Interior Row/Townhouse
Listing Status Sold
Purchase Type For Sale
Square Footage 1,725 sqft
Price per Sqft $196
Subdivision Whitewood Village
MLS Listing ID DENC2033836
Sold Date 12/07/22
Style Traditional
Bedrooms 3
Full Baths 2
Half Baths 1
HOA Fees $80/qua
HOA Y/N Y
Abv Grd Liv Area 1,725
Originating Board BRIGHT
Year Built 2020
Annual Tax Amount $2,673
Tax Year 2022
Lot Size 2,178 Sqft
Acres 0.05
Lot Dimensions 0.00 x 0.00
Property Description
Welcome to Whitewood Village! This beautiful townhome is just over 2 years young and is ready for it's new owner! The first floor features convenient access to the garage, powder room, utilities and a cozy family room or home office at the rear with access to the backyard. Upstairs on the main floor, you'll love the open floor plan and abundance of natural light! Here you'll find a modern kitchen complete with stainless appliances, large island, recessed lighting and tall cabinets. The adjacent dinette makes entertaining a breeze! The flow continues to the large living room with plenty of space for relaxing and access to the third floor. Upstairs is home to 3 bedrooms, including an owner's suite with luxurious tray ceiling, walk in closet, and private full bath. All this in a beautiful, new community surrounded by woodlands! Nothing to do but move in! Schedule your tour today!
Location
State DE
County New Castle
Area Newark/Glasgow (30905)
Zoning ST
Interior
Hot Water Natural Gas
Heating Forced Air
Cooling Central A/C
Heat Source Natural Gas
Exterior
Parking Features Built In, Garage - Front Entry, Inside Access
Garage Spaces 1.0
Water Access N
Accessibility None
Attached Garage 1
Total Parking Spaces 1
Garage Y
Building
Story 3
Foundation Slab
Sewer Public Sewer
Water Public
Architectural Style Traditional
Level or Stories 3
Additional Building Above Grade, Below Grade
New Construction N
Schools
School District Christina
Others
Senior Community No
Tax ID 11-015.30-245
Ownership Fee Simple
SqFt Source Assessor
Acceptable Financing Conventional, FHA, VA
Listing Terms Conventional, FHA, VA
Financing Conventional,FHA,VA
Special Listing Condition Standard
Read Less
Want to know what your home might be worth? Contact us for a FREE valuation!

Our team is ready to help you sell your home for the highest possible price ASAP

Bought with Dawn A Wilson • BHHS Fox & Roach - Hockessin





