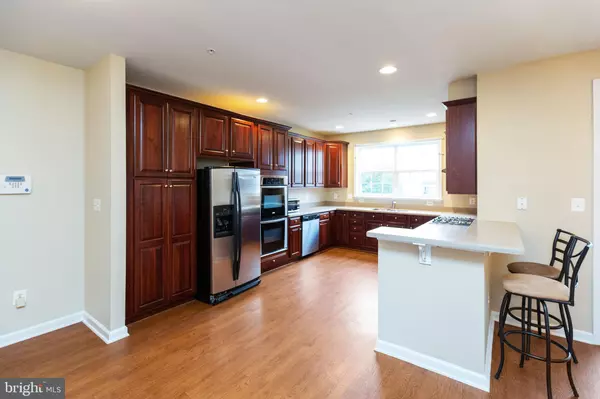$485,000
$480,000
1.0%For more information regarding the value of a property, please contact us for a free consultation.
22753 SETTLERS TRAIL TER Brambleton, VA 20148
3 Beds
3 Baths
2,766 SqFt
Key Details
Sold Price $485,000
Property Type Condo
Sub Type Condo/Co-op
Listing Status Sold
Purchase Type For Sale
Square Footage 2,766 sqft
Price per Sqft $175
Subdivision Residences At Brambleton
MLS Listing ID VALO2038252
Sold Date 12/08/22
Style Other
Bedrooms 3
Full Baths 2
Half Baths 1
Condo Fees $335/mo
HOA Fees $155/mo
HOA Y/N Y
Abv Grd Liv Area 2,766
Originating Board BRIGHT
Year Built 2007
Annual Tax Amount $3,775
Tax Year 2022
Property Description
Gorgeous, Move-In Ready and Spacious! 3 Bedroom 2.5 Bath Condo on 2 levels! Neutral fresh paint throughout! HVAC 2021! New carpet on stairs up to unit! Bright Open Layout Featuring Wood Floors throughout the living space. Gourmet Kitchen w/Stainless Steel Appliances. Double ovens. Den/Office on main level. Spacious Master Suite w/Walk In Closet and Private Balcony. Luxury Master Bath. Generously sized second and third bedrooms. Rear Load 1 Car Garage plus Driveway. Cable and Internet included in condo fee. Enjoy Community Pools & Tot Lots. Walk To Brambleton Town Center! Minutes From Toll RD, Dulles Airport & Future Metro!
Seller is motivated to help offset the higher interest rates for buyers! For a full price offer, Seller is offering $9,600 (2% of sales price) to buy down the interest rate. Buyers, please check with your lender on how much this Awesome Credit will bring down your monthly payment!
Location
State VA
County Loudoun
Zoning PDH4
Interior
Interior Features Breakfast Area, Combination Dining/Living, Dining Area, Kitchen - Eat-In
Hot Water Natural Gas
Heating Forced Air
Cooling Central A/C
Equipment Cooktop, Dishwasher, Disposal, Dryer, Oven - Double, Washer, Icemaker, Microwave, Refrigerator, Water Heater
Furnishings No
Fireplace N
Appliance Cooktop, Dishwasher, Disposal, Dryer, Oven - Double, Washer, Icemaker, Microwave, Refrigerator, Water Heater
Heat Source Natural Gas
Exterior
Parking Features Garage - Rear Entry, Inside Access
Garage Spaces 1.0
Amenities Available Basketball Courts, Club House, Common Grounds, Pool - Outdoor, Tennis Courts, Tot Lots/Playground
Water Access N
Accessibility None
Attached Garage 1
Total Parking Spaces 1
Garage Y
Building
Story 2
Foundation Slab
Sewer Public Sewer
Water Public
Architectural Style Other
Level or Stories 2
Additional Building Above Grade, Below Grade
New Construction N
Schools
School District Loudoun County Public Schools
Others
Pets Allowed Y
HOA Fee Include Cable TV,Common Area Maintenance,Ext Bldg Maint,Insurance,Lawn Maintenance,Pool(s),Snow Removal,Trash,Recreation Facility,High Speed Internet
Senior Community No
Tax ID 158270975008
Ownership Condominium
Special Listing Condition Standard
Pets Allowed Number Limit, Case by Case Basis
Read Less
Want to know what your home might be worth? Contact us for a FREE valuation!

Our team is ready to help you sell your home for the highest possible price ASAP

Bought with Jonathan S Lahey • EXP Realty, LLC






