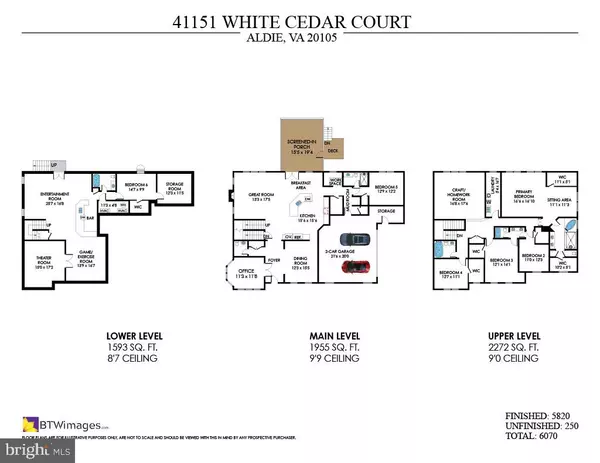$1,299,000
$1,299,000
For more information regarding the value of a property, please contact us for a free consultation.
41151 WHITE CEDAR CT Aldie, VA 20105
6 Beds
6 Baths
5,820 SqFt
Key Details
Sold Price $1,299,000
Property Type Single Family Home
Sub Type Detached
Listing Status Sold
Purchase Type For Sale
Square Footage 5,820 sqft
Price per Sqft $223
Subdivision Grove At Willowsford
MLS Listing ID VALO2040016
Sold Date 12/08/22
Style Colonial
Bedrooms 6
Full Baths 5
Half Baths 1
HOA Fees $226/qua
HOA Y/N Y
Abv Grd Liv Area 4,227
Originating Board BRIGHT
Year Built 2015
Annual Tax Amount $9,903
Tax Year 2022
Lot Size 10,454 Sqft
Acres 0.24
Property Description
OPEN SUN NOV 13 1:30-3:30pm! Don't miss this bright modern farmhouse dream home so so many custom upgrades! The owners have added lots of custom lights and built-ins through the years. This house is sited on a culdesac in the sought-after Grove at Willowsford! This gorgeous home has hardwood floors on most of the main and upstairs level including the huge upstairs homework/craft room. It has a lovely in-law suite with full bath on the main and lower level for a total of 6 bedrooms and 5.5 bathrooms. One of the many highlights of this home is the huge screened porch that can be used year round with slide up windows over the screens. Don't miss the large storage area under the screened porch! The heart of the home is the gourmet kitchen with a large island, stainless steel appliances and an office nook just off the kitchen. The mud room has built-in storage, seating and hooks. Upstairs,the Primary Suite features a sitting area, his and hers walk in closets and large walk-in shower and tub. The lower level has a large open rec room, a media room, a wet bar, a large exercise or craft area and a 6th bedroom and a full bath with plenty of room for storage. The garage features a 2-car side load garage, a storage area for bikes and lawn equipment and a level 2 charger for electric cars. This home also features state of the art tech including smart lights, smart smoke detectors and locks. This rare gem is located in Willowsford, the nation's community of the year, set in the rolling landscape of Loudoun County, inspired by Virginia's farming heritage! This resort style community offers numerous amenities including Community Pools, Clubhouse, Fitness Center, Community Events, cooking classes, swim teams, zip line, tree houses, lakes, fishing ponds, water splash park, Willowsford Farm, and more! Easy access to Dulles Airport, Shopping, Restaurants, Vineyards, Commuter Routes and Future Metro Rail extension to be finished in 2022.
Location
State VA
County Loudoun
Zoning TR1UBF
Rooms
Other Rooms Dining Room, Primary Bedroom, Sitting Room, Bedroom 2, Bedroom 3, Bedroom 4, Kitchen, Breakfast Room, Exercise Room, Great Room, Mud Room, Office, Recreation Room, Media Room, Bedroom 6, Bathroom 2, Bathroom 3, Hobby Room, Primary Bathroom, Full Bath, Half Bath, Screened Porch
Basement Fully Finished, Walkout Stairs
Main Level Bedrooms 1
Interior
Hot Water Natural Gas
Heating Forced Air, Central, Zoned
Cooling Zoned, Central A/C
Fireplaces Number 1
Fireplace Y
Heat Source Natural Gas
Laundry Upper Floor
Exterior
Exterior Feature Screened, Deck(s)
Parking Features Additional Storage Area, Garage - Side Entry, Oversized
Garage Spaces 2.0
Fence Fully
Amenities Available Pool - Outdoor, Dog Park, Lake, Volleyball Courts, Picnic Area, Tot Lots/Playground, Bike Trail, Club House, Fitness Center, Exercise Room, Jog/Walk Path
Water Access N
Accessibility None
Porch Screened, Deck(s)
Attached Garage 2
Total Parking Spaces 2
Garage Y
Building
Story 3
Foundation Active Radon Mitigation
Sewer Public Sewer
Water Public
Architectural Style Colonial
Level or Stories 3
Additional Building Above Grade, Below Grade
New Construction N
Schools
Elementary Schools Buffalo Trail
Middle Schools Mercer
High Schools John Champe
School District Loudoun County Public Schools
Others
HOA Fee Include Trash,Snow Removal,Pool(s),Road Maintenance,Common Area Maintenance,Management
Senior Community No
Tax ID 288406094000
Ownership Fee Simple
SqFt Source Assessor
Special Listing Condition Standard
Read Less
Want to know what your home might be worth? Contact us for a FREE valuation!

Our team is ready to help you sell your home for the highest possible price ASAP

Bought with Corazon NarcisoMolina • TTR Sothebys International Realty





