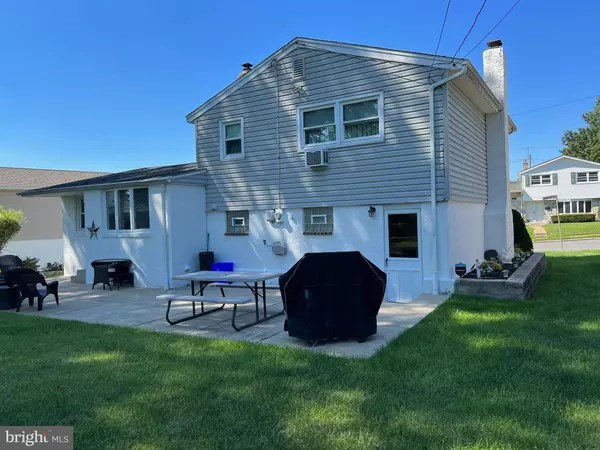$430,000
$425,000
1.2%For more information regarding the value of a property, please contact us for a free consultation.
3814 INWOOD LN Philadelphia, PA 19154
3 Beds
3 Baths
1,764 SqFt
Key Details
Sold Price $430,000
Property Type Single Family Home
Sub Type Detached
Listing Status Sold
Purchase Type For Sale
Square Footage 1,764 sqft
Price per Sqft $243
Subdivision Millbrook
MLS Listing ID PAPH2159794
Sold Date 12/09/22
Style Split Level
Bedrooms 3
Full Baths 2
Half Baths 1
HOA Y/N N
Abv Grd Liv Area 1,764
Originating Board BRIGHT
Year Built 1962
Annual Tax Amount $4,020
Tax Year 2022
Lot Size 7,200 Sqft
Acres 0.17
Lot Dimensions 72.00 x 100.00
Property Description
Welcome home to 3814 Inwood Lane! A home that has been lovingly maintained and ready for the next ownerto create their memories. You enter the front door to the entry area and spacious family room with a stone electric fireplace at one end. A powder room at the rear of the house is convenient to both the front and back of the house. A first floor home office that offers privacy for todays work at home demands, and also has an access door to the rear patio. The open stairway leads to the main living space with a large living room and a wide window area for plenty of natural light. Formal dining is just off the kitchen and living room with a cathedral ceiling, a special place for those family gatherings. The updated kitchen boast granite counter tops, stainless steel appliances, gas range, and breakfast area. The rear door leads to a large patio, great for grilling, outdoor dining, and just relaxing. Back to the living room the next short staircase leads to the bedroom area with a hall bath, and 3 bedrooms. The main bedroom has its own full bath with stall shower. Heading down to the lower level you will find the super clean utility /laundry room , and across the hall a large storage room. The former garage was converted to living space, which is currently used as additional storage room, but use your creativity to make it your own.
The lot is one of the largest in the neighborhood, and backs up to an open vista, a great place to spend time outdoors. A storage shed is nestled in a corner of the lot to house all the outdoor equipment.
Location
State PA
County Philadelphia
Area 19154 (19154)
Zoning RSA2
Rooms
Other Rooms Living Room, Dining Room, Kitchen, Family Room, Laundry, Office, Storage Room, Bonus Room
Basement Full
Interior
Hot Water Natural Gas
Heating Central
Cooling Central A/C
Flooring Carpet, Vinyl
Heat Source Electric
Exterior
Exterior Feature Patio(s)
Garage Spaces 1.0
Utilities Available Cable TV, Electric Available, Natural Gas Available, Phone, Sewer Available, Water Available
Water Access N
Roof Type Asphalt
Accessibility None
Porch Patio(s)
Total Parking Spaces 1
Garage N
Building
Story 2
Foundation Block
Sewer Public Sewer
Water Public
Architectural Style Split Level
Level or Stories 2
Additional Building Above Grade, Below Grade
Structure Type Cathedral Ceilings,Dry Wall
New Construction N
Schools
Elementary Schools Fitzpatrick
High Schools George Washington
School District The School District Of Philadelphia
Others
Senior Community No
Tax ID 662358300
Ownership Fee Simple
SqFt Source Assessor
Acceptable Financing Conventional, FHA, VA
Listing Terms Conventional, FHA, VA
Financing Conventional,FHA,VA
Special Listing Condition Standard
Read Less
Want to know what your home might be worth? Contact us for a FREE valuation!

Our team is ready to help you sell your home for the highest possible price ASAP

Bought with Raju V Geevarghese • Realty Mark Associates





