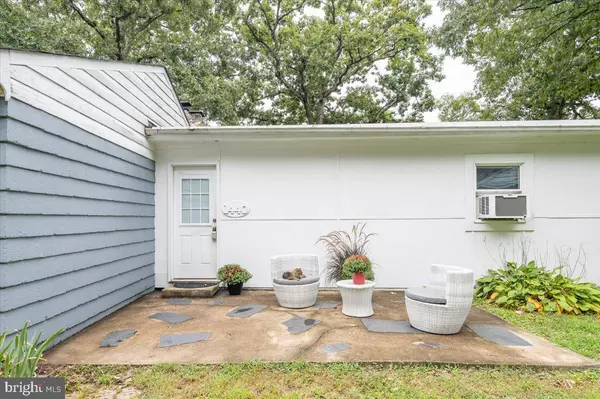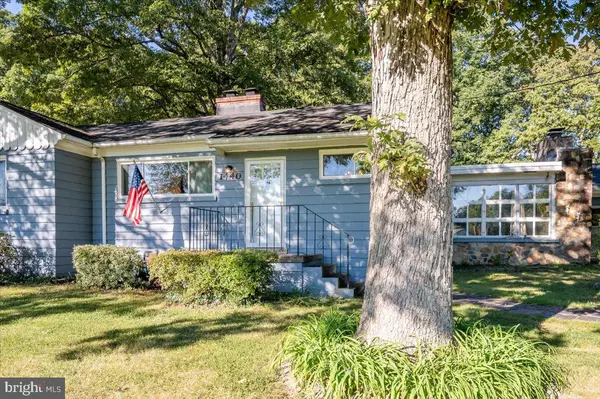$370,000
$375,000
1.3%For more information regarding the value of a property, please contact us for a free consultation.
1440 HEATHERSTONE DR Fredericksburg, VA 22407
4 Beds
2 Baths
2,334 SqFt
Key Details
Sold Price $370,000
Property Type Single Family Home
Sub Type Detached
Listing Status Sold
Purchase Type For Sale
Square Footage 2,334 sqft
Price per Sqft $158
Subdivision None Available
MLS Listing ID VASP2012568
Sold Date 12/15/22
Style Ranch/Rambler
Bedrooms 4
Full Baths 2
HOA Y/N N
Abv Grd Liv Area 2,334
Originating Board BRIGHT
Year Built 1950
Annual Tax Amount $1,701
Tax Year 2022
Lot Size 0.500 Acres
Acres 0.5
Property Description
RARE OPPORTUNITY to own a one-of-a-kind main level living home in the heart of Fredericksburg --shopping and I95 are at your fingertips! Whether you've been looking for the perfect opportunity to remodel HGTV-style -- mix the old with the new -- or simply want a solid home you can hunker down in with all the comforts of the city nearby, this home is your opportunity to transform and make it your own! Nestled at the quiet end of the street on a half acre, this 4BR/2BA home has a huge level yard and an oversized 2-car detached garage with tons of parking space and privacy! Backyard gets a nice breeze and it's hard believe you're so close to town because it feels so peaceful and secluded. Two fireplaces and lots of masonry inside sets this home apart. The ranch-style living with over 2300 sq ft is perfect with 2 bedrooms on each side of the house with a den (with a timeless bar) and the country galley kitchen bringing the living areas together for all the important gatherings! There are so many features you won't see in other homes on the market that makes this a super opportunity to get creative and highlight all the uniqueness. It's also on public water, private septic but there's a well if you have the need and public sewer is also available.
Location
State VA
County Spotsylvania
Zoning R1
Rooms
Main Level Bedrooms 4
Interior
Interior Features Ceiling Fan(s), Breakfast Area, Entry Level Bedroom, Family Room Off Kitchen, Kitchen - Country, Kitchen - Galley, Kitchen - Table Space
Hot Water Electric
Heating Radiator, Baseboard - Hot Water
Cooling Ceiling Fan(s), Window Unit(s)
Flooring Hardwood, Vinyl, Carpet
Fireplaces Number 2
Fireplaces Type Wood, Gas/Propane, Brick, Fireplace - Glass Doors, Heatilator, Mantel(s), Stone
Equipment Stove, Washer, Dryer, Refrigerator
Fireplace Y
Window Features Double Pane,Energy Efficient
Appliance Stove, Washer, Dryer, Refrigerator
Heat Source Natural Gas
Exterior
Exterior Feature Patio(s)
Parking Features Garage - Rear Entry, Additional Storage Area, Garage Door Opener, Oversized
Garage Spaces 2.0
Utilities Available Sewer Available, Natural Gas Available, Cable TV, Phone Connected
Water Access N
Roof Type Architectural Shingle
Accessibility Other
Porch Patio(s)
Total Parking Spaces 2
Garage Y
Building
Lot Description Backs to Trees, Corner, Front Yard, Landscaping, No Thru Street, Partly Wooded, Private, Rear Yard, SideYard(s), Trees/Wooded, Level
Story 1
Foundation Crawl Space, Slab
Sewer Septic < # of BR
Water Public, Well
Architectural Style Ranch/Rambler
Level or Stories 1
Additional Building Above Grade, Below Grade
Structure Type Dry Wall,Brick
New Construction N
Schools
School District Spotsylvania County Public Schools
Others
Senior Community No
Tax ID 13-A-39-
Ownership Fee Simple
SqFt Source Estimated
Acceptable Financing Cash, Conventional, FHA, VA
Listing Terms Cash, Conventional, FHA, VA
Financing Cash,Conventional,FHA,VA
Special Listing Condition Standard
Read Less
Want to know what your home might be worth? Contact us for a FREE valuation!

Our team is ready to help you sell your home for the highest possible price ASAP

Bought with Jose Yovani Ortiz • EXP Realty, LLC





