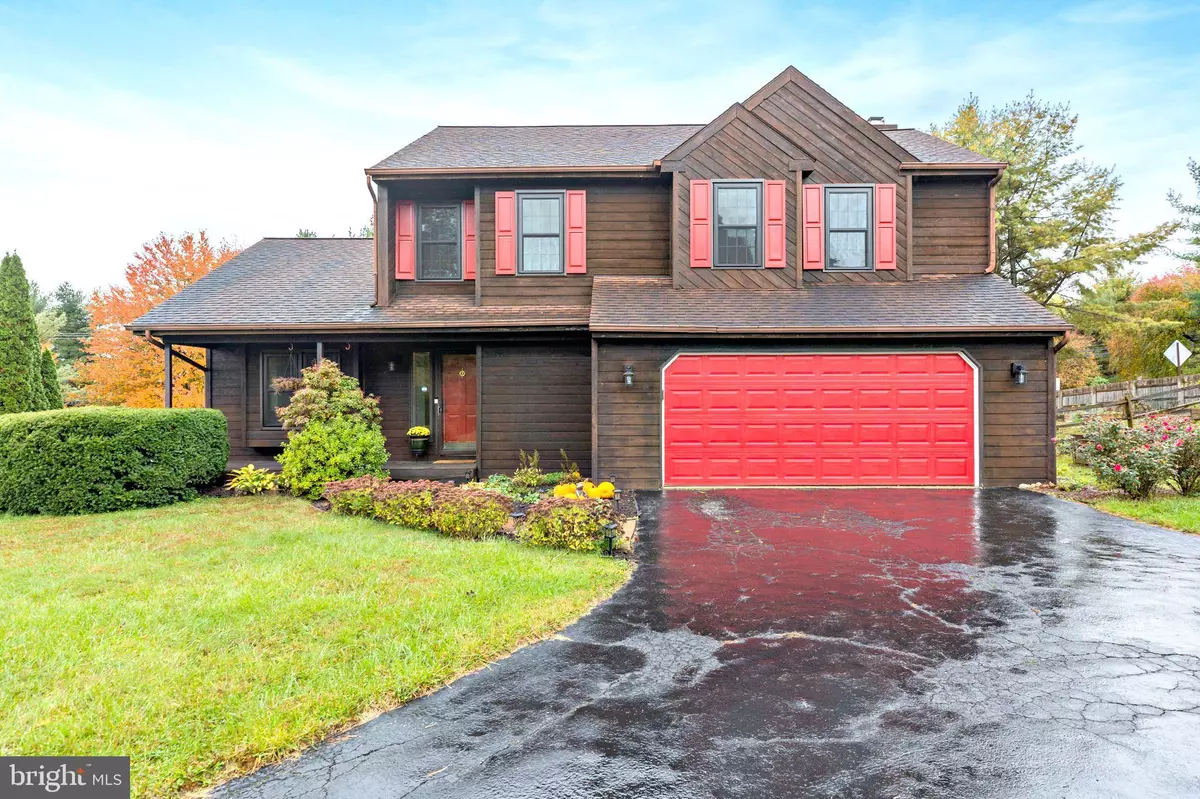$485,000
$500,000
3.0%For more information regarding the value of a property, please contact us for a free consultation.
1341 WESTMINSTER DR Downingtown, PA 19335
3 Beds
3 Baths
2,736 SqFt
Key Details
Sold Price $485,000
Property Type Single Family Home
Sub Type Detached
Listing Status Sold
Purchase Type For Sale
Square Footage 2,736 sqft
Price per Sqft $177
Subdivision The Highlands
MLS Listing ID PACT2035484
Sold Date 12/15/22
Style Colonial
Bedrooms 3
Full Baths 2
Half Baths 1
HOA Y/N N
Abv Grd Liv Area 2,296
Originating Board BRIGHT
Year Built 1989
Annual Tax Amount $6,272
Tax Year 2022
Lot Size 0.535 Acres
Acres 0.54
Lot Dimensions 0.00 x 0.00
Property Description
Welcome to 1341 Westminster Drive and your piece of the American Dream! The Highland Community in Downingtown SD is highly sought after and can soon be yours! The front porch welcomes you , just imagine sitting here and looking back over your landscape and neighborhood you're going to love. Inside the entry welcomes you with soaring ceilings and windows that pour in light from above. The living room to the left of the entry, was once used as a living/dining combo. As your eyes gaze up, you'll notice the tall ceilings with stately wood beams above. Windows on every wall bring in beautiful natural light and invite the outdoors in. With plenty of room for all your guests or loved ones, This area is a place to sit back and enjoy your time at home. The kitchen is adjacent to the living room and offers a full open concept into the family room. Here you'll see there is plenty of room to spread out or entertain. The kitchen has recently been updated with granite counters and updated stainless appliances. A large custom pantry was designed for those who love to cook, it was once a laundry room and could be converted back for main level laundry if the new owner chooses. A large eat in area offers plenty of room around the table for family or guests. Relax and unwind in the cozy family room boasting a focal accent wall with warm wood-burning fireplace. Off the family room, you can step outside through sliders, to the deck that looks over your fenced in, level back yard. New plantings are throughout, along with some custom planter boxes and compost bins. The yard is a place the owners have loved and will be a great place where you and your loved ones can make great memories too. A powder room with updated vanity and TOTO toilet complete the first level. The lower level you'll find, a fully finished recreation room that features a walk-out sliding door (recently replaced) and is the perfect space to enjoy movie nights or big game days! An unfinished area allows for ample space for additional storage and the included washer/dryer in the laundry area. When it is time to retreat, the sprawling owner's suite boasts tall, vaulted ceilings with skylights, a walk-in closet with cedar plank storage, and updated en-suite bath with stylish fixtures, new TOTO toilet, and finishes. Two additional generously sized bedrooms have been enhanced with plush carpets, have plenty of room for furniture, and each have a large closets. The hall bath has been newly redesigned and offers high ceilings and lots of natural light. Improvements to the property include: New Windows with transferable warranty (2021), HVAC system (2016), water heater (2019), recently installed carpet throughout entire home (2020), fence, new stain and seal on the house (2020 and lasts 15 years), wood professionally treated for wood bearing bees/insects (2020), bathroom updates (2019-2021) that include custom vanities, sinks, and new TOTO toilets (2021). This is an exceptional opportunity for homeownership that awaits you in this well-cared for home within a lovely community! Only a relocation across the globe would take the current owners away from this place they've loved so much! Come make your appointment and make your offer!
Location
State PA
County Chester
Area West Bradford Twp (10350)
Zoning R1
Rooms
Other Rooms Living Room, Dining Room, Primary Bedroom, Bedroom 2, Bedroom 3, Kitchen, Family Room, Basement, Foyer, Laundry, Primary Bathroom
Basement Fully Finished
Interior
Interior Features Attic, Breakfast Area, Carpet, Ceiling Fan(s), Combination Dining/Living, Exposed Beams, Family Room Off Kitchen, Floor Plan - Open, Kitchen - Eat-In, Kitchen - Table Space, Primary Bath(s), Skylight(s), Walk-in Closet(s), Wood Floors, Other
Hot Water Electric
Heating Heat Pump - Electric BackUp
Cooling Central A/C
Flooring Hardwood, Carpet, Other
Fireplaces Number 1
Fireplaces Type Mantel(s), Wood
Equipment Dishwasher, Disposal, Oven - Single, Oven/Range - Electric, Water Heater
Fireplace Y
Window Features Energy Efficient
Appliance Dishwasher, Disposal, Oven - Single, Oven/Range - Electric, Water Heater
Heat Source Electric
Laundry Main Floor
Exterior
Exterior Feature Deck(s)
Parking Features Garage - Front Entry, Inside Access
Garage Spaces 2.0
Fence Rear
Utilities Available Cable TV Available, Electric Available, Phone Available, Sewer Available, Water Available
Water Access N
Roof Type Shingle
Accessibility None
Porch Deck(s)
Attached Garage 2
Total Parking Spaces 2
Garage Y
Building
Story 2
Foundation Concrete Perimeter
Sewer Public Sewer
Water Public
Architectural Style Colonial
Level or Stories 2
Additional Building Above Grade, Below Grade
Structure Type 2 Story Ceilings,Cathedral Ceilings,Beamed Ceilings,Vaulted Ceilings
New Construction N
Schools
Elementary Schools Bradford Heights
Middle Schools Downingtown
High Schools Downingtown High School West Campus
School District Downingtown Area
Others
Senior Community No
Tax ID 50-05B-0170
Ownership Fee Simple
SqFt Source Assessor
Acceptable Financing Cash, Conventional, FHA, VA
Listing Terms Cash, Conventional, FHA, VA
Financing Cash,Conventional,FHA,VA
Special Listing Condition Standard
Read Less
Want to know what your home might be worth? Contact us for a FREE valuation!

Our team is ready to help you sell your home for the highest possible price ASAP

Bought with Gary A Mercer Sr. • KW Greater West Chester





