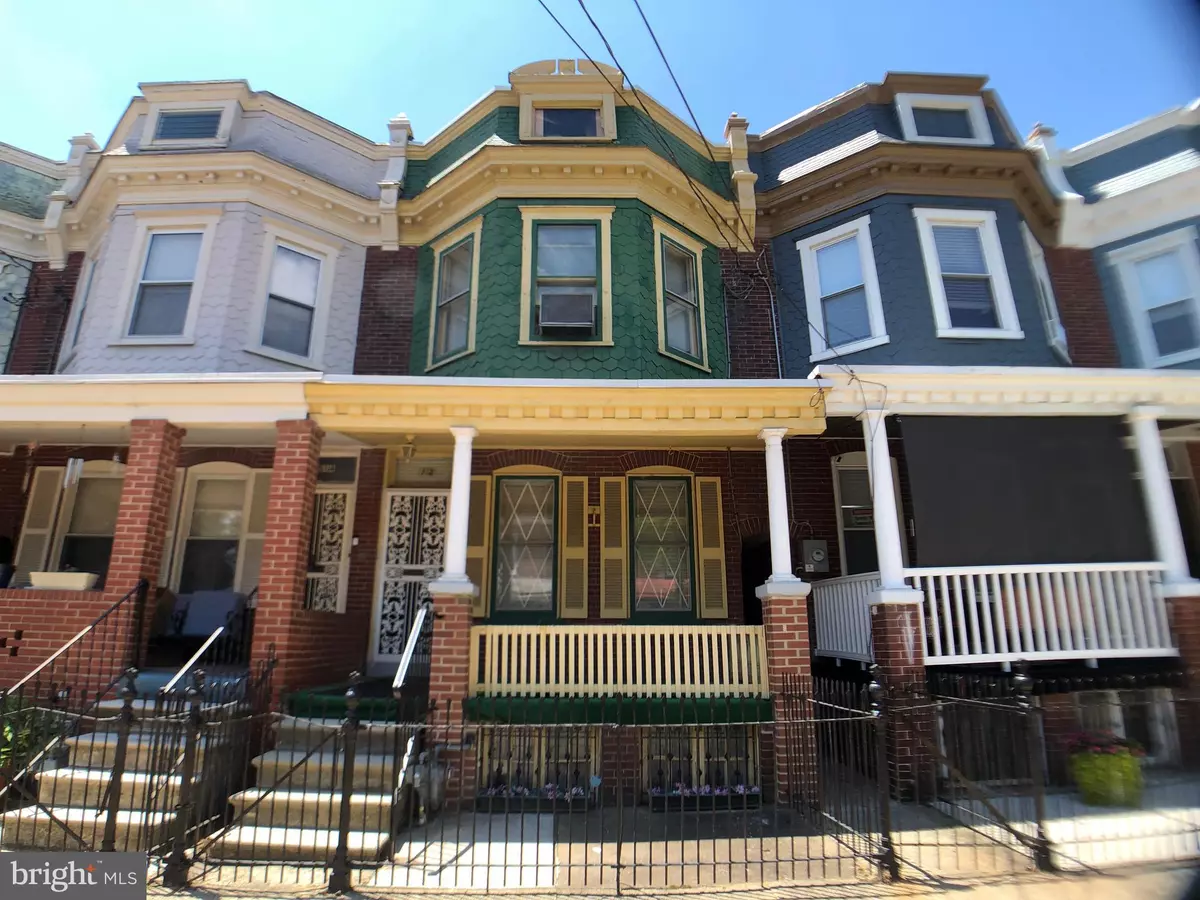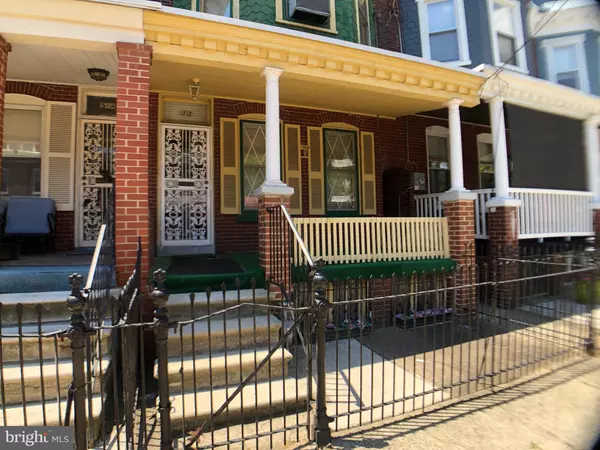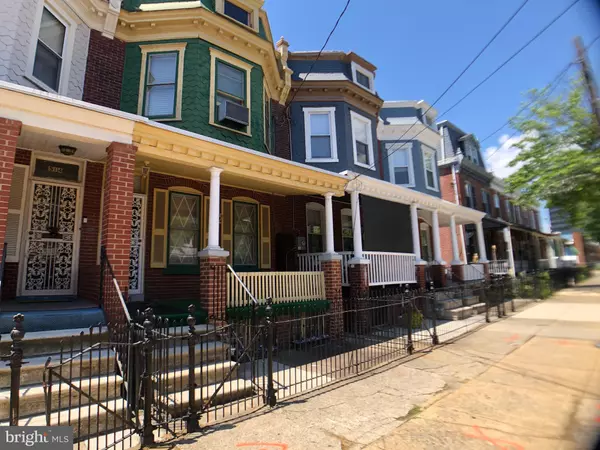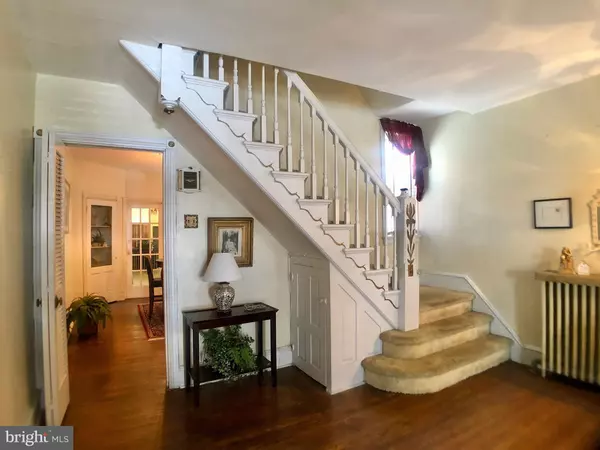$135,000
$145,900
7.5%For more information regarding the value of a property, please contact us for a free consultation.
512 E 9TH ST Wilmington, DE 19801
4 Beds
1 Bath
1,600 SqFt
Key Details
Sold Price $135,000
Property Type Single Family Home
Sub Type Twin/Semi-Detached
Listing Status Sold
Purchase Type For Sale
Square Footage 1,600 sqft
Price per Sqft $84
Subdivision None Available
MLS Listing ID DENC2026350
Sold Date 12/09/22
Style Colonial
Bedrooms 4
Full Baths 1
HOA Y/N N
Abv Grd Liv Area 1,600
Originating Board BRIGHT
Year Built 1907
Annual Tax Amount $1,707
Tax Year 2021
Lot Size 1,742 Sqft
Acres 0.04
Lot Dimensions 16.00 x 105.10
Property Description
This lovely 4-bedroom large semi-detached home is located in the historic district of Eastside/Old Swedes area... just several blocks from downtown Rodney Square! This historic home features include solid hardwood floors throughout, two staircases to second floor, wonderful high ceilings, wide baseboards, formal dining room with built in china closet, rear enclosed porch and full basement. The large bright and sunny kitchen has old world charm with pantry and rear butler staircase. Lovely French swing door separates the kitchen and formal dining room. There is a walk-up attic for storage, front porch and wrought iron fencing which is an historic feature.. The rear fenced yard is just the right size to enjoy! Has newer gas heater and electric water heater. Use the FHA 203K remodeling program for your custom updates or the many mortgage programs available in this targeted redevelopment area! Sold in its current good condition. One year home warranty included! Also located in the Downtown Development District.
Location
State DE
County New Castle
Area Wilmington (30906)
Zoning 26R-3
Rooms
Other Rooms Living Room, Dining Room, Bedroom 2, Bedroom 4, Kitchen, Bedroom 1, Bathroom 3, Screened Porch
Basement Full
Interior
Interior Features Attic, Double/Dual Staircase
Hot Water Electric
Heating Radiator
Cooling Window Unit(s)
Flooring Hardwood
Fireplace N
Heat Source Natural Gas
Exterior
Utilities Available Natural Gas Available, Sewer Available
Water Access N
Accessibility None
Garage N
Building
Story 2
Foundation Stone
Sewer Public Sewer
Water Public
Architectural Style Colonial
Level or Stories 2
Additional Building Above Grade, Below Grade
New Construction N
Schools
School District Christina
Others
Senior Community No
Tax ID 26-036.30-140
Ownership Fee Simple
SqFt Source Assessor
Acceptable Financing Cash, Conventional, FHA 203(k)
Listing Terms Cash, Conventional, FHA 203(k)
Financing Cash,Conventional,FHA 203(k)
Special Listing Condition Standard
Read Less
Want to know what your home might be worth? Contact us for a FREE valuation!

Our team is ready to help you sell your home for the highest possible price ASAP

Bought with Faith M Streett • BHHS Fox & Roach-Concord





