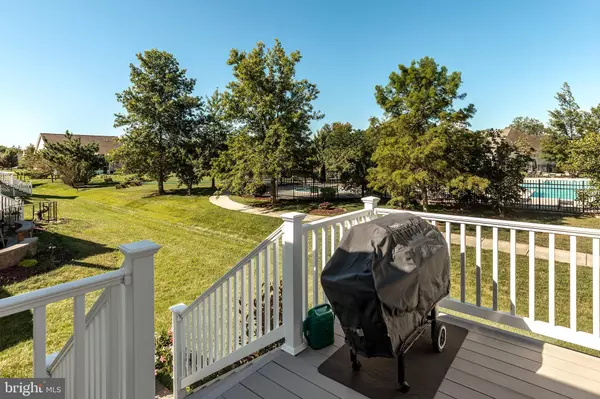$674,900
$674,900
For more information regarding the value of a property, please contact us for a free consultation.
16398 CORKSCREW CT #219 Lewes, DE 19958
4 Beds
3 Baths
4,080 SqFt
Key Details
Sold Price $674,900
Property Type Single Family Home
Sub Type Detached
Listing Status Sold
Purchase Type For Sale
Square Footage 4,080 sqft
Price per Sqft $165
Subdivision Nassau Grove
MLS Listing ID DESU2027424
Sold Date 12/16/22
Style Ranch/Rambler,Contemporary
Bedrooms 4
Full Baths 3
HOA Fees $240/qua
HOA Y/N Y
Abv Grd Liv Area 2,720
Originating Board BRIGHT
Year Built 2011
Annual Tax Amount $1,950
Tax Year 2021
Lot Dimensions 0.00 x 0.00
Property Description
Quick Move-In! Welcome Home to the gated community of Nassau Grove! This 4 BR, 3BA, 4,000 +SQ FT premium pond side home has been meticulously cared for and has very thoughtful home features to make everyday living a joy. No need to wait on a lengthy time for a new build, this home has everything and more. Starting with the exterior, you are a backyard away from the club facilities, pond side walking trail with spectacular water views and additional parking. The rear of the home has views of the best sunsets Lewes has to offer. (see photos!) Whether you are sitting on the front or back porch you can enjoy the relaxing sounds coming from the water fountains and the waterfalls. As you enter the home you will wonder if anyone has ever lived there as it has been cared for in every way. Gourmet kitchen with french doors accesses the three season porch & grilling deck with remote sunshades. Real hardwood floors in many of the living spaces, wainscoting, crown moldings/tray ceilings throughout, 2-sided stone gas fireplace, formal dining room, home office, custom window treatments, central vacuum, whole house water filter system, finished basement( guest suite, storage, recreation) and so much more! Ask to see the detailed list of more home features! The sellers are providing a 1 year home warranty with the sale of the home. The community of Nassau Grove has lots to offer homeowners to included lawn care & irrigation. The community sits alongside the popular Lewes-Georgetown Bike Trail, where bicyclists/walkers can go directly into downtown lewes or to the beach. You are minutes to all that the culinary coast has to offer with many restaurants to choose from, lots of shopping, outlets & Lewes/Rehoboth Beaches. Community amenities include a beautifully renovated 6,000 square foot clubhouse w/catering space, bar/lounge area, theatre room, billiards/ping pong/poker-card tables, fitness center, showers/baths & more (must see!) Outdoor amenities are the oversized pool with room for lap swimming, built-in seating for sunbathing, tiki hut, fireplace, tennis/pickleball, bocce ball, horse shoes, kiddie pool, picnic area & more. Nassau Grove is a social community and you have the opportunity to get together with your neighbors for just about every holiday or sporting event! Don't wait and let this pass you by. Start living the coastal life in Nassau Grove today!
Location
State DE
County Sussex
Area Lewes Rehoboth Hundred (31009)
Zoning MR
Rooms
Other Rooms Dining Room, Primary Bedroom, Bedroom 2, Bedroom 3, Bedroom 4, Kitchen, Family Room, Foyer, Sun/Florida Room, Great Room, Laundry, Office, Recreation Room, Storage Room, Bathroom 2, Bathroom 3, Primary Bathroom, Screened Porch
Basement Full, Partially Finished, Poured Concrete, Sump Pump, Windows, Rough Bath Plumb
Main Level Bedrooms 3
Interior
Interior Features Bar, Breakfast Area, Carpet, Ceiling Fan(s), Central Vacuum, Combination Kitchen/Dining, Combination Kitchen/Living, Crown Moldings, Dining Area, Entry Level Bedroom, Family Room Off Kitchen, Floor Plan - Open, Formal/Separate Dining Room, Kitchen - Eat-In, Kitchen - Gourmet, Kitchen - Island, Kitchen - Table Space, Pantry, Primary Bath(s), Recessed Lighting, Tub Shower, Upgraded Countertops, Wainscotting, Walk-in Closet(s), Water Treat System, Wet/Dry Bar, Window Treatments, Wood Floors, Other, Chair Railings
Hot Water Electric
Cooling Central A/C
Flooring Ceramic Tile, Hardwood, Carpet, Luxury Vinyl Plank
Fireplaces Number 1
Fireplaces Type Double Sided, Gas/Propane, Mantel(s)
Equipment Built-In Microwave, Central Vacuum, Cooktop, Dishwasher, Disposal, Dryer, Oven - Double, Oven - Wall, Refrigerator, Stainless Steel Appliances, Washer, Water Heater
Fireplace Y
Window Features Double Pane,Insulated,Low-E,Screens
Appliance Built-In Microwave, Central Vacuum, Cooktop, Dishwasher, Disposal, Dryer, Oven - Double, Oven - Wall, Refrigerator, Stainless Steel Appliances, Washer, Water Heater
Heat Source Propane - Metered
Laundry Has Laundry, Main Floor
Exterior
Exterior Feature Deck(s), Enclosed, Porch(es), Screened
Parking Features Garage Door Opener, Garage - Front Entry
Garage Spaces 4.0
Utilities Available Cable TV Available, Phone Available, Propane - Community, Sewer Available, Water Available
Amenities Available Club House, Common Grounds, Exercise Room, Fitness Center, Game Room, Gated Community, Jog/Walk Path, Library, Party Room, Picnic Area, Pool - Outdoor, Swimming Pool, Tennis Courts
Water Access N
View Pond, Water
Roof Type Architectural Shingle
Accessibility None
Porch Deck(s), Enclosed, Porch(es), Screened
Attached Garage 2
Total Parking Spaces 4
Garage Y
Building
Lot Description Cul-de-sac, Landscaping
Story 1
Foundation Concrete Perimeter, Passive Radon Mitigation
Sewer Public Sewer
Water Public
Architectural Style Ranch/Rambler, Contemporary
Level or Stories 1
Additional Building Above Grade, Below Grade
Structure Type Dry Wall,9'+ Ceilings
New Construction N
Schools
School District Cape Henlopen
Others
HOA Fee Include Common Area Maintenance,Lawn Maintenance,Management,Pool(s),Recreation Facility,Road Maintenance,Security Gate,Snow Removal,Trash
Senior Community No
Tax ID 334-05.00-70.01-219
Ownership Condominium
Security Features Security System
Acceptable Financing Conventional, Cash, VA
Listing Terms Conventional, Cash, VA
Financing Conventional,Cash,VA
Special Listing Condition Standard
Read Less
Want to know what your home might be worth? Contact us for a FREE valuation!

Our team is ready to help you sell your home for the highest possible price ASAP

Bought with Stephanie Bray • Berkshire Hathaway HomeServices PenFed Realty





