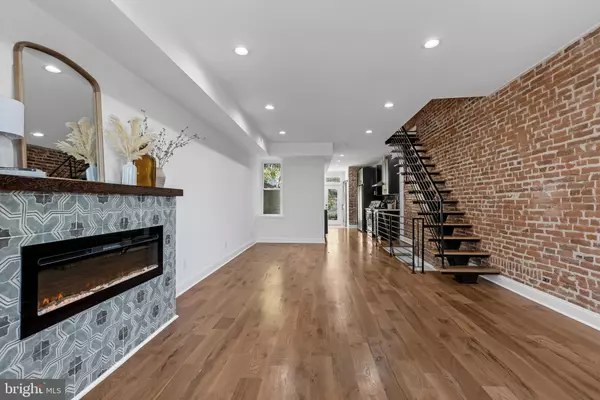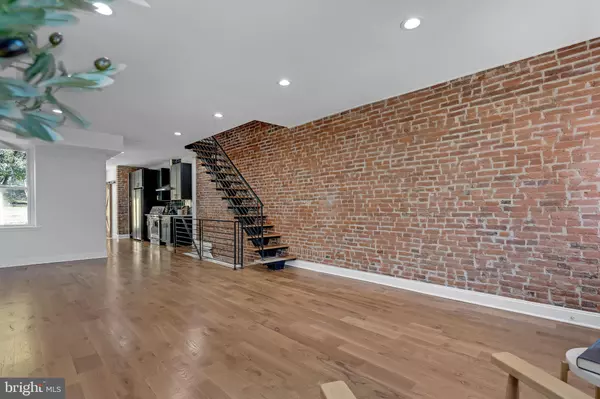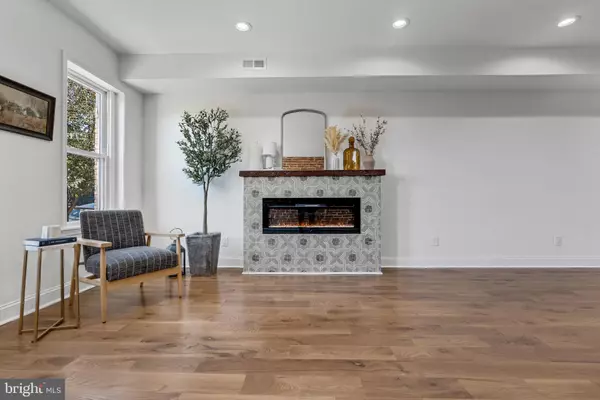$450,000
$460,000
2.2%For more information regarding the value of a property, please contact us for a free consultation.
3867 MANAYUNK AVE Philadelphia, PA 19128
4 Beds
4 Baths
1,867 SqFt
Key Details
Sold Price $450,000
Property Type Townhouse
Sub Type Interior Row/Townhouse
Listing Status Sold
Purchase Type For Sale
Square Footage 1,867 sqft
Price per Sqft $241
Subdivision Manayunk
MLS Listing ID PAPH2175552
Sold Date 12/14/22
Style Side-by-Side
Bedrooms 4
Full Baths 3
Half Baths 1
HOA Y/N N
Abv Grd Liv Area 1,867
Originating Board BRIGHT
Year Built 1900
Annual Tax Amount $3,419
Tax Year 2022
Lot Size 1,310 Sqft
Acres 0.03
Lot Dimensions 15.00 x 86.00
Property Description
*10 Year Tax Abatement *
Welcome to the all-new, 4 bedroom, 3.5 bath, 3867 Manayunk Avenue. Classic details and high-end contemporary finishes create a one of a kind home on the borders of Manayunk, Roxborough and Wissahickon.
Outside you'll notice dusk to dawn sconces, a restored original cornice - along with window and door trim and polished marble stairs. The reclaimed front door has been refinished and features a transom window with hand painted numbers.
Passing the threshold you'll pass over wide plank oak floors into a bright and spacious first floor. To your left an electric fireplace encased in a Granada-inspired Spanish tile under a custom wood mantle. To your right, an exposed brick and iron and wood floating staircase.
Enter your sunny galley kitchen with stainless steel appliances, a 5-burner gas range with pot filler, black shaker style cabinets, brushed gold hardware and white quartz countertops. Emerald green, glazed ceramic tile reaches from countertop to ceiling on either side - surrounding 2 windows, floating custom shelves and a stainless vent hood. Classic sconces add warm light on either side of the double basin farmhouse sink.
Moving toward the rear of the home you'll find a mudroom with a tile floor, custom reclaimed wood bench with storage, plaid wallpaper and a unique leaded glass transom window above the back door. Out back, a landscaped, lush, green back yard. Rich charcoal siding and a concrete patio are illuminated by more dusk-to-dawn sconce light fixtures.
Back inside, head down to the lower level to find a spacious bedroom with exposed black beams, a walk-in closet and custom wood utility panel. Find a large, full bathroom with a floor to ceiling tiled shower, glass door and matte black fixtures on your way toward laundry and utility closets. A high efficiency hot water heater, washer, dryer and furnace make for low utility bills and a happy homeowner.
Back upstairs on the second floor we'll find 3 more bedrooms and 2 more full bathrooms. The primary bedroom is large enough for multiple king bed configurations and features an on suite bathroom with a full tub, 2-tone tile and a 48 inch granite topped vanity. Be sure to check out the views from the bedroom windows at sunset. This vantage point is famous for its orange sunsets and dramatic golden hour.
The second bedroom is perfect as a nursery, child's bedroom or office. Nestled next door is the 3rd full bathroom with glass shower doors, sleek black subway tile, a custom reclaimed wood vanity and twin sconces. The rear, larger bedroom with its exposed brick, custom reclaimed shelving and double windows offers maximum eastern exposure and bright, sun filled mornings.
It's possible that the best thing about 3867 Manayunk is its location. Just a 15 minute walk to Main Street Manayunk, 5 minutes to the Wissahickon station or Neighbors Park and a few minutes more to restaurants, bars and coffee shops. The community here is wonderful - this is truly a one of a kind home.
Schedule your tour today!
Location
State PA
County Philadelphia
Area 19128 (19128)
Zoning RSA5
Rooms
Basement Fully Finished
Interior
Interior Features Combination Dining/Living, Dining Area, Floor Plan - Open, Kitchen - Gourmet, Primary Bath(s), Recessed Lighting, Stain/Lead Glass, Tub Shower, Upgraded Countertops, Wood Floors
Hot Water Natural Gas
Heating Hot Water
Cooling Central A/C
Flooring Hardwood
Fireplaces Number 1
Fireplaces Type Electric, Mantel(s)
Equipment Built-In Microwave, Dishwasher, Energy Efficient Appliances, Oven/Range - Gas, Range Hood, Refrigerator, Stainless Steel Appliances, Washer/Dryer Stacked, Water Heater
Furnishings No
Fireplace Y
Appliance Built-In Microwave, Dishwasher, Energy Efficient Appliances, Oven/Range - Gas, Range Hood, Refrigerator, Stainless Steel Appliances, Washer/Dryer Stacked, Water Heater
Heat Source Natural Gas
Exterior
Water Access N
Accessibility Other
Garage N
Building
Story 3
Foundation Stone
Sewer Public Sewer
Water Public
Architectural Style Side-by-Side
Level or Stories 3
Additional Building Above Grade, Below Grade
New Construction N
Schools
School District The School District Of Philadelphia
Others
Senior Community No
Tax ID 212126200
Ownership Fee Simple
SqFt Source Assessor
Acceptable Financing Cash, Conventional, FHA, VA
Listing Terms Cash, Conventional, FHA, VA
Financing Cash,Conventional,FHA,VA
Special Listing Condition Standard
Read Less
Want to know what your home might be worth? Contact us for a FREE valuation!

Our team is ready to help you sell your home for the highest possible price ASAP

Bought with Ana Krauthamer • KW Greater West Chester





