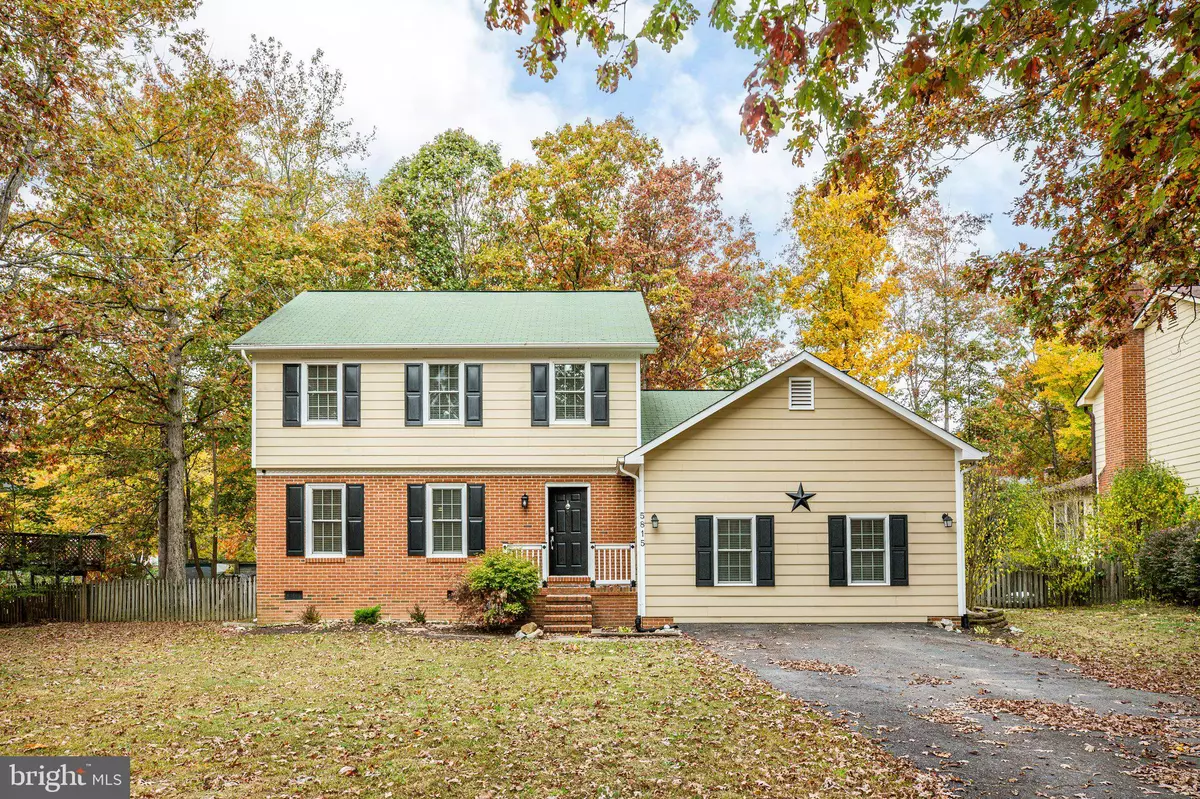$418,000
$418,000
For more information regarding the value of a property, please contact us for a free consultation.
5815 QUEENS MILL CIR Fredericksburg, VA 22407
4 Beds
4 Baths
2,164 SqFt
Key Details
Sold Price $418,000
Property Type Single Family Home
Sub Type Detached
Listing Status Sold
Purchase Type For Sale
Square Footage 2,164 sqft
Price per Sqft $193
Subdivision Queen'S Mill Of Salem Station
MLS Listing ID VASP2013842
Sold Date 12/15/22
Style Colonial
Bedrooms 4
Full Baths 3
Half Baths 1
HOA Fees $22/ann
HOA Y/N Y
Abv Grd Liv Area 2,164
Originating Board BRIGHT
Year Built 1986
Annual Tax Amount $2,323
Tax Year 2022
Lot Size 0.371 Acres
Acres 0.37
Property Description
From the moment you walk through the front door to this updated home you know, it has been renovated for family and fun. The open family room with its charming wainscotting is just off of the large kitchen with stainless steel appliances and a tremendous granite island with seating and plenty of counter space to lay out the holiday meal or buffet. Table space in the kitchen for cozy family meals. As you walk past the wet bar to your large office with french doors and a fireplace you will be steps away from the exit to the deck and fenced yard. Also on the main level is the oversized laundry and entrance to the main level bedroom or possible rental space with bedroom, full bath and sink with mini kitchen area. Upstairs boasts a primary bedroom with a barn door over not one but two closets with an en suite full bath. The remaining two bedrooms are light filled and spacious and share a hall bath. The fenced rear yard with a deck, brick walkway, small brick patio, and a fire pit will host any outdoor event with ease and in case that wasn't enough there is a large shed/workshop to play in. Updates to include newer heat pumps, windows and a water filtration system installed. This home is minutes from both Central Park and Cosners Corner for all of your shopping needs as well as being close to 95 and commuter lots.
Location
State VA
County Spotsylvania
Zoning R1
Rooms
Main Level Bedrooms 1
Interior
Interior Features Breakfast Area, Carpet, Ceiling Fan(s), Combination Kitchen/Dining, Dining Area, Entry Level Bedroom, Family Room Off Kitchen, Floor Plan - Traditional, Kitchen - Island, Kitchen - Table Space, Stall Shower, Tub Shower, Wainscotting, Wood Floors
Hot Water Electric
Heating Heat Pump(s)
Cooling Ceiling Fan(s), Central A/C
Fireplaces Number 1
Fireplace Y
Heat Source Electric
Exterior
Garage Spaces 4.0
Fence Rear, Wood
Water Access N
Roof Type Shingle
Accessibility None
Total Parking Spaces 4
Garage N
Building
Lot Description Front Yard, Rear Yard, Trees/Wooded
Story 2
Foundation Crawl Space
Sewer Public Sewer
Water Public
Architectural Style Colonial
Level or Stories 2
Additional Building Above Grade, Below Grade
New Construction N
Schools
Elementary Schools Battlefield
Middle Schools Battlefield
High Schools Chancellor
School District Spotsylvania County Public Schools
Others
Senior Community No
Tax ID 23H1-28-
Ownership Fee Simple
SqFt Source Assessor
Security Features Smoke Detector
Special Listing Condition Standard
Read Less
Want to know what your home might be worth? Contact us for a FREE valuation!

Our team is ready to help you sell your home for the highest possible price ASAP

Bought with Shedaun Patrice Smith • Elite Realty





