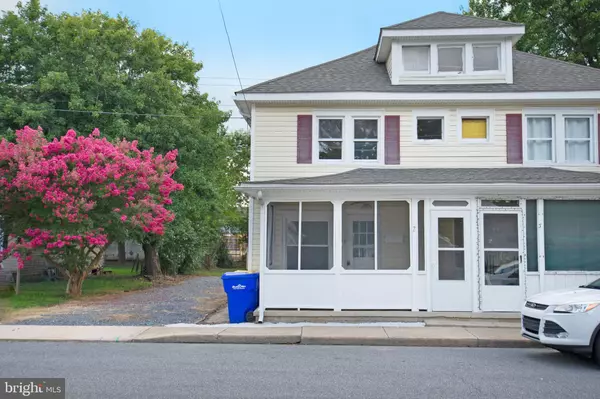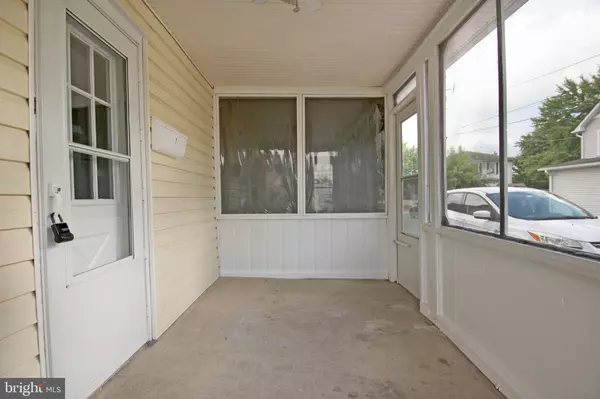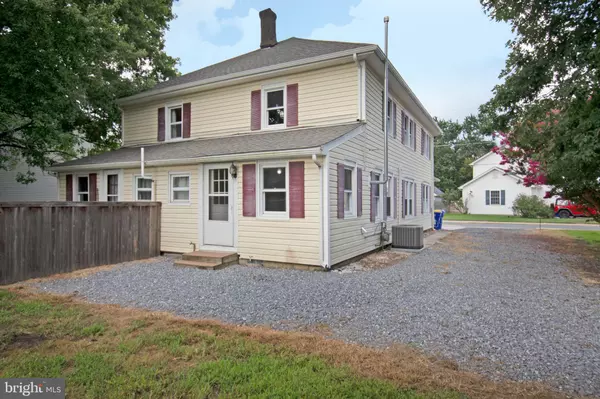$166,900
$166,900
For more information regarding the value of a property, please contact us for a free consultation.
7 WARD ST Harrington, DE 19952
3 Beds
1 Bath
1,344 SqFt
Key Details
Sold Price $166,900
Property Type Single Family Home
Sub Type Detached
Listing Status Sold
Purchase Type For Sale
Square Footage 1,344 sqft
Price per Sqft $124
Subdivision None Available
MLS Listing ID DEKT2013256
Sold Date 12/20/22
Style Side-by-Side
Bedrooms 3
Full Baths 1
HOA Y/N N
Abv Grd Liv Area 1,344
Originating Board BRIGHT
Year Built 1930
Annual Tax Amount $722
Tax Year 2021
Lot Size 4,115 Sqft
Acres 0.09
Lot Dimensions 35 x 115
Property Description
Ready to Move in! Very clean & affordable duplex in the town of Harrington with three bedrooms and one full bath with fresh paint! Roof, windows, gutters & HVAC all new in 2018. Nice screened in front porch for warm weather relaxation. Spacious living room with carpet and ceiling fan. Formal dining space that could double as an in home work area. Small Comfortable kitchen has vinyl flooring, stove, & fridge. Laundry area. One full main level bathroom that has been freshened up. Three upper level nicely sized bedrooms. Private drive or on street parking. Storage shed. Rear yard for outdoor enjoyment or your fur babies. Close to shopping, historic downtown Harrington, restaurants, professional services, and the Harrington Slots. Easy drive to Maryland, Seaford, Milford, Dover, Delaware Bays, and the Ocean resort areas. Purchase is "AS IS'!
Location
State DE
County Kent
Area Lake Forest (30804)
Zoning NA
Direction East
Interior
Interior Features Carpet, Ceiling Fan(s), Floor Plan - Traditional
Hot Water Natural Gas
Heating Forced Air
Cooling Central A/C
Flooring Carpet, Luxury Vinyl Plank
Equipment None
Fireplace N
Heat Source Natural Gas
Laundry Main Floor
Exterior
Exterior Feature Porch(es)
Garage Spaces 3.0
Utilities Available Cable TV Available, Electric Available, Phone Available, Sewer Available, Water Available
Water Access N
View Street
Roof Type Shingle
Street Surface Paved
Accessibility None
Porch Porch(es)
Road Frontage City/County
Total Parking Spaces 3
Garage N
Building
Lot Description Rear Yard
Story 2
Foundation Block, Crawl Space
Sewer Public Septic
Water Public
Architectural Style Side-by-Side
Level or Stories 2
Additional Building Above Grade, Below Grade
Structure Type Paneled Walls,Plaster Walls
New Construction N
Schools
School District Lake Forest
Others
Pets Allowed Y
Senior Community No
Tax ID MN-09-17908-04-1300-000
Ownership Fee Simple
SqFt Source Estimated
Security Features Smoke Detector
Acceptable Financing Cash, Conventional
Listing Terms Cash, Conventional
Financing Cash,Conventional
Special Listing Condition Standard
Pets Allowed No Pet Restrictions
Read Less
Want to know what your home might be worth? Contact us for a FREE valuation!

Our team is ready to help you sell your home for the highest possible price ASAP

Bought with Natalia Khingelova • RE/MAX Edge





