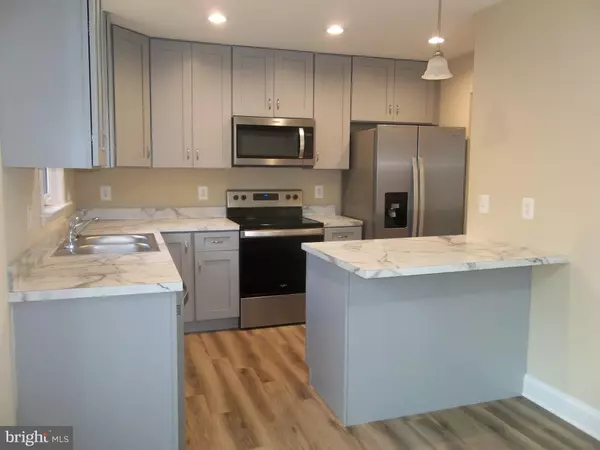$302,500
$299,900
0.9%For more information regarding the value of a property, please contact us for a free consultation.
93 WILSON LN Front Royal, VA 22630
2 Beds
2 Baths
1,040 SqFt
Key Details
Sold Price $302,500
Property Type Single Family Home
Sub Type Detached
Listing Status Sold
Purchase Type For Sale
Square Footage 1,040 sqft
Price per Sqft $290
Subdivision Shenandoah Shores
MLS Listing ID VAWR2004620
Sold Date 12/20/22
Style Raised Ranch/Rambler
Bedrooms 2
Full Baths 2
HOA Fees $23
HOA Y/N Y
Abv Grd Liv Area 1,040
Originating Board BRIGHT
Year Built 2022
Annual Tax Amount $334
Tax Year 2022
Lot Size 0.660 Acres
Acres 0.66
Property Description
New Construction Raised Ranch Style Home in Sought After Shenandoah Shores River Community! No need to wait on your new home, just in time for Christmas! This new home is Ready to Go! Main Level Features a Large Primary Bedroom with Walk - In Closet and En Suite Bath! Second Bedroom is Spacious with a Walk-In Closet as well and Full Bathroom right outside the Bedroom! Lots of Windows that let in plenty of Natural Light. Luxury Vinyl Plank throughout the Living Area of the home with Carpet in the Bedrooms. Spacious Deck off the Dining Room for privacy and family enjoyment! Room to Expand in the Basement with a full unfinished space featuring a Rough-In for Another Full Bath if desired in the future. Basement is open and spacious with Double Patio Doors for lots of Natural Light Add an additional Bedroom, Private Office, or Family Room whatever you desire, the space is available to do with as you wish. Shenandoah Shores is a Private River Community, offering a Picnic area for gatherings and boat landing area for your convenience and enjoyment! Located off of Riverview Shores Dr, see photos for pictures of these amenities. Shenandoah Shores Subdivision is part of a Sanitary District, HOA dues are collected bi-annually with property taxes. OFFER DEADLINE NOON, MONDAY, NOV 28th. All Data Approximate
Location
State VA
County Warren
Zoning R
Rooms
Other Rooms Dining Room, Primary Bedroom, Bedroom 2, Kitchen, Great Room, Bathroom 2, Primary Bathroom
Basement Daylight, Full, Heated, Interior Access, Outside Entrance, Poured Concrete, Rough Bath Plumb, Rear Entrance, Space For Rooms, Unfinished, Walkout Level
Main Level Bedrooms 2
Interior
Hot Water Electric
Heating Heat Pump(s)
Cooling Central A/C
Equipment Built-In Microwave, Dishwasher, Refrigerator, Icemaker, Stove
Appliance Built-In Microwave, Dishwasher, Refrigerator, Icemaker, Stove
Heat Source Electric
Exterior
Water Access N
Roof Type Architectural Shingle
Accessibility None
Garage N
Building
Story 2
Foundation Concrete Perimeter
Sewer Septic = # of BR
Water Community
Architectural Style Raised Ranch/Rambler
Level or Stories 2
Additional Building Above Grade, Below Grade
New Construction Y
Schools
Elementary Schools Leslie Fox Keyser
Middle Schools Warren County
High Schools Warren County
School District Warren County Public Schools
Others
Senior Community No
Tax ID 13C 6 61093A
Ownership Fee Simple
SqFt Source Assessor
Special Listing Condition Standard
Read Less
Want to know what your home might be worth? Contact us for a FREE valuation!

Our team is ready to help you sell your home for the highest possible price ASAP

Bought with Paul L Havenstein Jr. • Weichert Realtors - Blue Ribbon





