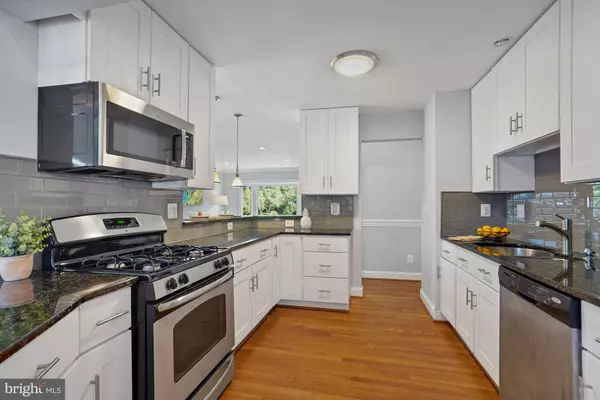$753,000
$735,000
2.4%For more information regarding the value of a property, please contact us for a free consultation.
2520 N STEVENS ST Alexandria, VA 22311
4 Beds
2 Baths
2,358 SqFt
Key Details
Sold Price $753,000
Property Type Single Family Home
Sub Type Detached
Listing Status Sold
Purchase Type For Sale
Square Footage 2,358 sqft
Price per Sqft $319
Subdivision Shirley Forest
MLS Listing ID VAAX2019254
Sold Date 12/21/22
Style Split Foyer,Traditional
Bedrooms 4
Full Baths 2
HOA Y/N N
Abv Grd Liv Area 1,431
Originating Board BRIGHT
Year Built 1961
Annual Tax Amount $8,050
Tax Year 2022
Lot Size 8,088 Sqft
Acres 0.19
Property Description
OFFER DEADLINE, 3:00 PM, MONDAY, 11/28/22.
*** Exciting price, super location, and turn-key/move-in ready for you in time to ring in the new year in your new home!*** Beautifully updated midcentury home in sought-after Shirley Forest/Dowden Terrace, west Alexandria! 4 bedrooms, 2 full bathrooms, 2 updated levels, vaulted ceiling screened-in porch, deck, fully fenced flat back yard and 2-car driveway. The sellers have taken meticulous care of this home and now you can enjoy all the details, like the welcoming cheery yellow front door, the original hardwood floors on the main level, and large bay windows in front and back that allow tons of light to pour in all day long! Other design details include crown and chair rail molding throughout, open vaulted ceiling in main level Rec Rm, luxury vinyl plank tile flooring (2021) in lower level, and on-trend paint color in Sherwin Williams "Hush", throughout. The updated kitchen includes classic white cabinets, glass tile backsplash, black granite countertops, updated cabinet hardware, s/s appliances, gas stove, and plenty of counter space to use for cooking prep or hosting. This is a "cook's kitchen"! Open concept Living room/Dining room/Kitchen/Rec Rm main living area is super for quiet meals or large gatherings. Large rear screened-in porch & upgraded deck (2019) extends your living space to almost 12 months of the year - it's the heart of the home for sure! 3 bedrooms + 1 full updated bathroom on the main level; 4th bedroom, 2nd full updated bathroom, 2nd large Rec Rm, plus laundry/utility room and storage room completes the lower level. Lower level Rec Room has windows above grade that let plenty of sunlight in along with a new gas fireplace insert (2021) in the brick fireplace that adds to a cozy ambience. This room is ideal for an executive office space, media room, play room or even a larger primary bedroom. Lower level has a side door with walk-up access to outdoors. Backyard is fully fenced and flat - perfect for firepit nights, tossing the ball around, building a garden, or playing with the pups. Large custom-built shed (2021) has ample space for all your gear, too. No HOA! So many ideal features make this a super home for today's home buyers. Talk about a primo convenient location! Several schools within blocks of this home as well as Metro and DASH bus access, and major commuting routes. Just a few blocks to several grocery stores, restaurants, Starbucks, CVS, Target and award-winning ethnic food eateries, along with a pickle ball park, dog parks, and bike & hiking trails including Dora Kelley Nature Trail and Holmes Run Trails. Dowden Terrace membership pool is in the community as well. Less than 1 mile to I-395, Less than 6 miles to waterfront in Old Town Alexandria, Less than 10 miles to DC, Less than 15 miles to Fort Belvoir/National Harbor/Tysons Corner, and approx. 60 minute drive to Virginia wine country! Alexandria City services and schools. 3D virtual tour and agent-guided tour links available on MLS listing. MLS Documents, marketing brochure, floor plans, offer guidelines, etc. on MLS Listing. Offers will be presented as received. This home is a must see! Contact listing agent for more details. Don't wait - there's still time to make this your home for the holidays and the new year!
Location
State VA
County Alexandria City
Zoning R 8
Rooms
Other Rooms Living Room, Dining Room, Primary Bedroom, Bedroom 2, Bedroom 3, Bedroom 4, Kitchen, Family Room, Laundry, Recreation Room, Utility Room, Bathroom 2, Full Bath
Basement Side Entrance, Daylight, Partial, Full, Heated, Improved, Partially Finished, Windows, Interior Access
Main Level Bedrooms 3
Interior
Interior Features Ceiling Fan(s), Window Treatments, Wood Floors, Crown Moldings, Chair Railings, Upgraded Countertops, Combination Dining/Living, Built-Ins, Combination Kitchen/Dining, Combination Kitchen/Living, Dining Area, Exposed Beams, Family Room Off Kitchen, Floor Plan - Open, Kitchen - Gourmet, Recessed Lighting, Skylight(s), Tub Shower, Walk-in Closet(s)
Hot Water Natural Gas
Heating Forced Air
Cooling Central A/C
Flooring Hardwood, Laminate Plank, Luxury Vinyl Plank, Concrete, Ceramic Tile
Fireplaces Number 1
Fireplaces Type Gas/Propane
Equipment Built-In Microwave, Dryer, Washer, Dishwasher, Disposal, Refrigerator, Icemaker, Stove, Stainless Steel Appliances, Exhaust Fan, Water Heater
Fireplace Y
Window Features Bay/Bow
Appliance Built-In Microwave, Dryer, Washer, Dishwasher, Disposal, Refrigerator, Icemaker, Stove, Stainless Steel Appliances, Exhaust Fan, Water Heater
Heat Source Natural Gas
Laundry Dryer In Unit, Washer In Unit
Exterior
Exterior Feature Deck(s), Porch(es), Screened
Garage Spaces 2.0
Fence Rear, Board
Water Access N
Accessibility Other
Porch Deck(s), Porch(es), Screened
Total Parking Spaces 2
Garage N
Building
Lot Description Front Yard, Landscaping, Level, Rear Yard
Story 2
Foundation Other
Sewer Public Sewer
Water Public
Architectural Style Split Foyer, Traditional
Level or Stories 2
Additional Building Above Grade, Below Grade
New Construction N
Schools
Elementary Schools John Adams
Middle Schools Francis C Hammond
High Schools Alexandria City
School District Alexandria City Public Schools
Others
Senior Community No
Tax ID 41416000
Ownership Fee Simple
SqFt Source Assessor
Security Features Smoke Detector
Acceptable Financing Cash, Conventional, FHA, VA
Listing Terms Cash, Conventional, FHA, VA
Financing Cash,Conventional,FHA,VA
Special Listing Condition Standard
Read Less
Want to know what your home might be worth? Contact us for a FREE valuation!

Our team is ready to help you sell your home for the highest possible price ASAP

Bought with Phillip James J Snedegar • Berkshire Hathaway HomeServices PenFed Realty





