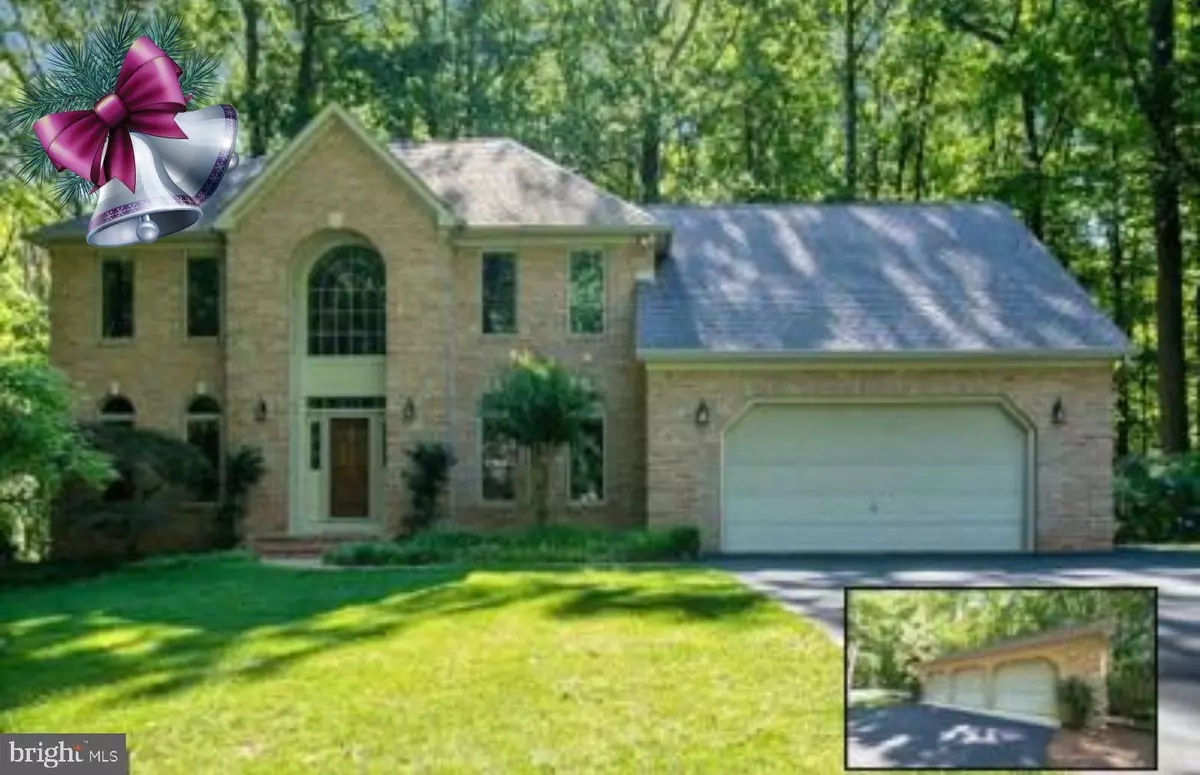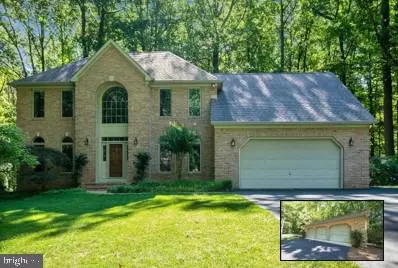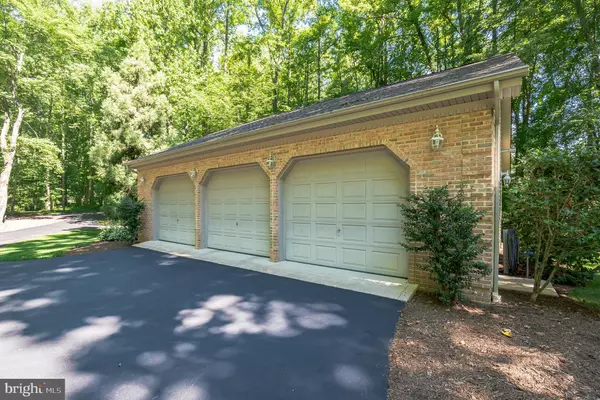$730,000
$729,900
For more information regarding the value of a property, please contact us for a free consultation.
53 JEWELL RD Dunkirk, MD 20754
3 Beds
3 Baths
3,068 SqFt
Key Details
Sold Price $730,000
Property Type Single Family Home
Sub Type Detached
Listing Status Sold
Purchase Type For Sale
Square Footage 3,068 sqft
Price per Sqft $237
MLS Listing ID MDAA2048486
Sold Date 12/21/22
Style Colonial
Bedrooms 3
Full Baths 2
Half Baths 1
HOA Y/N N
Abv Grd Liv Area 3,068
Originating Board BRIGHT
Year Built 1992
Annual Tax Amount $6,619
Tax Year 2022
Lot Size 3.560 Acres
Acres 3.56
Property Sub-Type Detached
Property Description
A hidden gem in the Dunkirk area awaits your arrival! Take a breath of fresh air as you wind down the driveway to this all-brick colonial home. Tucked in the woods on 3.56 acres, the home and landscaping compliments this beautiful property the seller meticulously maintains. Inside you will find an array of special features added for comfort and low maintenance. White oak hardwood floors, vaulted ceilings, a huge stone fireplace, expansive decking, a paving brick patio, and hardscape improvements add character and charm. This 3 bedroom 2 1/2 bath home has an open loft overlooking the family room plus the unfinished basement offers room for expansion and is super clean. For car or storage lovers, an oversized attached garage plus a separate 3-car detached garage provides plenty of space for your collectibles. No HOA. Located just 30 minutes from Annapolis, Andrews AFB, and the beltway, you will find quick access to DC and the surrounding area off Rt 2 and nearby Rt 4. Priced to please and ready for a new owner! Make your appointment to see this terrific home today! New price $729900
Location
State MD
County Anne Arundel
Zoning RA
Rooms
Other Rooms Living Room, Dining Room, Bedroom 2, Bedroom 3, Kitchen, Family Room, Basement, Foyer, Bedroom 1, 2nd Stry Fam Ovrlk, Office, Bathroom 1, Full Bath
Basement Full, Rough Bath Plumb, Sump Pump, Unfinished, Walkout Level, Windows, Rear Entrance
Interior
Interior Features Breakfast Area, Built-Ins, Carpet, Ceiling Fan(s), Chair Railings, Combination Dining/Living, Dining Area, Family Room Off Kitchen, Floor Plan - Open, Formal/Separate Dining Room, Kitchen - Country, Kitchen - Eat-In, Kitchen - Island, Kitchen - Table Space, Pantry, Primary Bath(s), Recessed Lighting, Skylight(s), Soaking Tub, Stall Shower, Tub Shower, Upgraded Countertops, Wainscotting, Walk-in Closet(s), Water Treat System, Window Treatments, Wood Floors, Stove - Wood, Crown Moldings
Hot Water Electric
Heating Heat Pump(s)
Cooling Ceiling Fan(s), Heat Pump(s)
Fireplaces Number 1
Fireplaces Type Mantel(s), Stone, Heatilator, Wood
Equipment Built-In Microwave, Cooktop, Dishwasher, Dryer - Electric, Dryer - Front Loading, Exhaust Fan, Oven - Wall, Refrigerator, Stainless Steel Appliances, Washer - Front Loading, Washer, Water Heater, Water Conditioner - Owned
Furnishings No
Fireplace Y
Window Features Casement,Energy Efficient,Insulated,Screens,Skylights,Sliding,Transom
Appliance Built-In Microwave, Cooktop, Dishwasher, Dryer - Electric, Dryer - Front Loading, Exhaust Fan, Oven - Wall, Refrigerator, Stainless Steel Appliances, Washer - Front Loading, Washer, Water Heater, Water Conditioner - Owned
Heat Source Electric, Propane - Owned, Renewable
Laundry Upper Floor
Exterior
Exterior Feature Balcony, Deck(s), Patio(s)
Parking Features Additional Storage Area, Garage - Front Entry, Garage - Side Entry, Garage Door Opener, Inside Access, Oversized
Garage Spaces 12.0
Utilities Available Propane, Cable TV Available
Water Access N
View Garden/Lawn, Trees/Woods
Roof Type Architectural Shingle
Street Surface Black Top
Accessibility None
Porch Balcony, Deck(s), Patio(s)
Road Frontage Road Maintenance Agreement
Attached Garage 2
Total Parking Spaces 12
Garage Y
Building
Lot Description Backs to Trees, Flag, Landscaping, Partly Wooded, Secluded, Trees/Wooded
Story 3
Foundation Block
Sewer Septic Exists
Water Well
Architectural Style Colonial
Level or Stories 3
Additional Building Above Grade, Below Grade
Structure Type 9'+ Ceilings,Vaulted Ceilings
New Construction N
Schools
School District Anne Arundel County Public Schools
Others
Pets Allowed Y
Senior Community No
Tax ID 020866090047241
Ownership Fee Simple
SqFt Source Assessor
Acceptable Financing Cash, Conventional, Farm Credit Service, VA
Horse Property N
Listing Terms Cash, Conventional, Farm Credit Service, VA
Financing Cash,Conventional,Farm Credit Service,VA
Special Listing Condition Standard
Pets Allowed No Pet Restrictions
Read Less
Want to know what your home might be worth? Contact us for a FREE valuation!

Our team is ready to help you sell your home for the highest possible price ASAP

Bought with BILLY ANDERSON • Douglas Realty LLC





