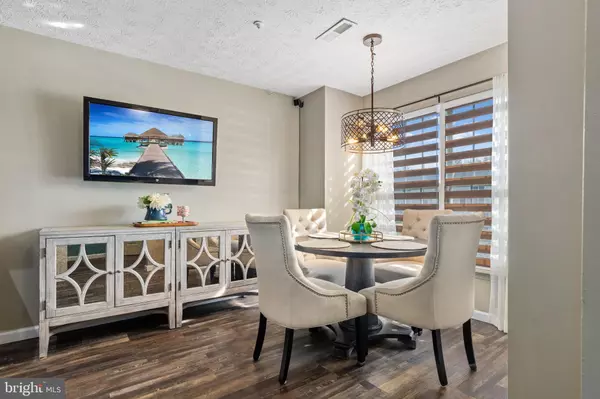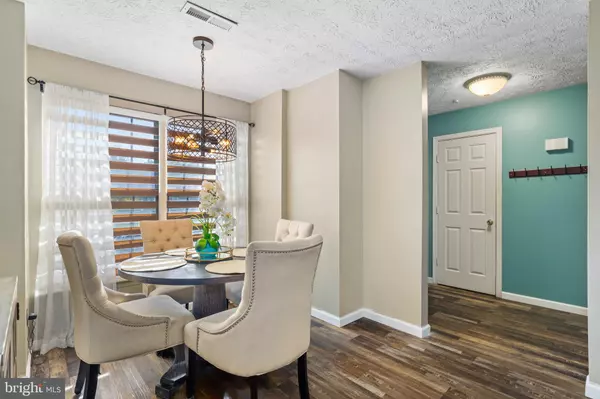$274,800
$270,000
1.8%For more information regarding the value of a property, please contact us for a free consultation.
6079 64TH AVE #3 Riverdale, MD 20737
3 Beds
3 Baths
1,447 SqFt
Key Details
Sold Price $274,800
Property Type Condo
Sub Type Condo/Co-op
Listing Status Sold
Purchase Type For Sale
Square Footage 1,447 sqft
Price per Sqft $189
Subdivision River Park
MLS Listing ID MDPG2060802
Sold Date 12/08/22
Style Contemporary
Bedrooms 3
Full Baths 2
Half Baths 1
Condo Fees $150/mo
HOA Y/N N
Abv Grd Liv Area 1,447
Originating Board BRIGHT
Year Built 1997
Annual Tax Amount $1,822
Tax Year 2022
Property Description
Beautiful move-in ready Townhouse Condo with a very large updated kitchen, upgraded countertop, dining area, and bay window. The living room (Luxury Vinyl Flooring) is the entire width of the house w sliding glass doors leading out to a big balcony for entertaining or just enjoying the outside. The entrance hallway has a half bath, a separate washer/dryer, and a coat closet or storage. The primary bedroom has a tub and shower with lots of closets and sunlight. Additional Two bedrooms are larger than a lot of Townhouses. The 2nd full bathroom also has a tub and shower located in the hallway. Playground and barbeque area in the open space. This Townhouse Condo has 2 parking spaces assigned to it. Right off of BW Parkway, easy and fast access to DC, Baltimore, New Carrollton Metro, shopping, etc. The purple line is back on track to be completed. THIS HOME IS ELIGIBLE for a CONVENTIONAL LOAN, 3% DOWN, No PMI, and $5,000 Lender Credit!!! Minimum Credit Score of 620.
Location
State MD
County Prince Georges
Zoning RT
Rooms
Other Rooms Living Room, Dining Room, Bedroom 2, Bedroom 3, Kitchen, Foyer, Bedroom 1, Laundry
Interior
Interior Features Kitchen - Table Space, Combination Dining/Living, Primary Bath(s), Window Treatments, Floor Plan - Traditional
Hot Water Natural Gas
Heating Forced Air
Cooling Central A/C
Equipment Washer/Dryer Hookups Only, Dishwasher, Disposal, Dryer, Icemaker, Refrigerator, Stove, Washer
Fireplace N
Appliance Washer/Dryer Hookups Only, Dishwasher, Disposal, Dryer, Icemaker, Refrigerator, Stove, Washer
Heat Source Natural Gas
Exterior
Exterior Feature Deck(s)
Amenities Available Other
Water Access N
Accessibility Other
Porch Deck(s)
Garage N
Building
Story 2
Foundation Block
Sewer Public Sewer
Water Public
Architectural Style Contemporary
Level or Stories 2
Additional Building Above Grade, Below Grade
New Construction N
Schools
School District Prince George'S County Public Schools
Others
Pets Allowed Y
HOA Fee Include Management,Trash
Senior Community No
Tax ID 17193131588
Ownership Condominium
Acceptable Financing Cash, Conventional
Listing Terms Cash, Conventional
Financing Cash,Conventional
Special Listing Condition Standard
Pets Allowed No Pet Restrictions
Read Less
Want to know what your home might be worth? Contact us for a FREE valuation!

Our team is ready to help you sell your home for the highest possible price ASAP

Bought with Colleen Smith • Samson Properties





