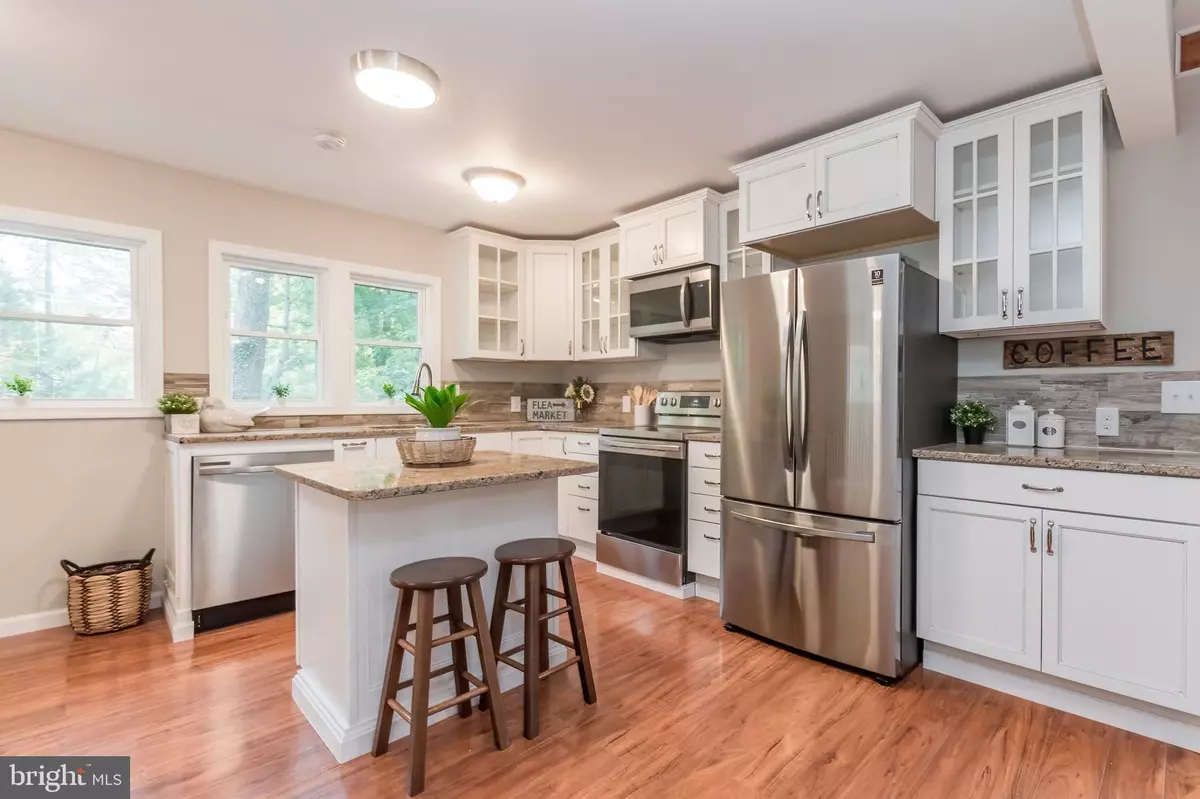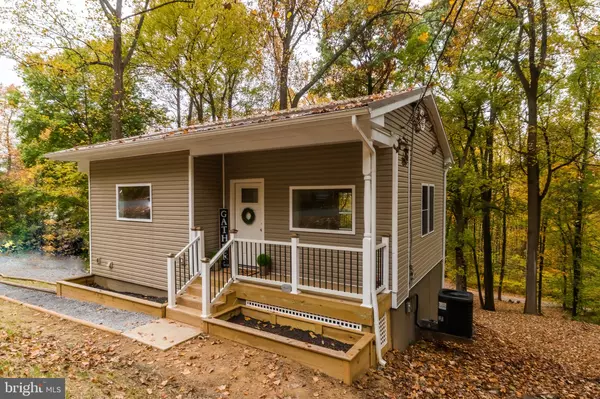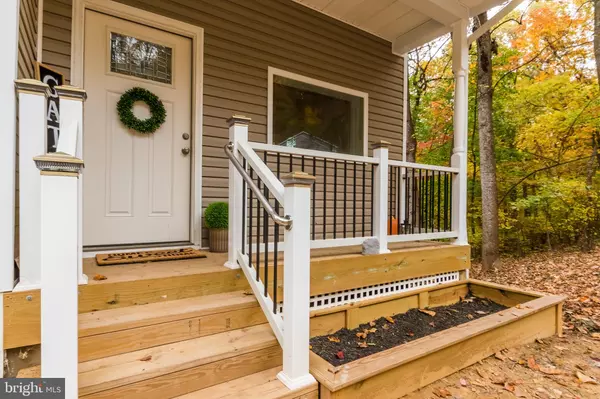$275,000
$299,999
8.3%For more information regarding the value of a property, please contact us for a free consultation.
1046 SHENANDOAH RIVER DR Harpers Ferry, WV 25425
2 Beds
2 Baths
1,102 SqFt
Key Details
Sold Price $275,000
Property Type Single Family Home
Sub Type Detached
Listing Status Sold
Purchase Type For Sale
Square Footage 1,102 sqft
Price per Sqft $249
Subdivision Shannondale
MLS Listing ID WVJF2005876
Sold Date 12/28/22
Style Cabin/Lodge,Contemporary,Traditional
Bedrooms 2
Full Baths 1
Half Baths 1
HOA Y/N N
Abv Grd Liv Area 602
Originating Board BRIGHT
Year Built 1957
Annual Tax Amount $426
Tax Year 2022
Lot Size 0.618 Acres
Acres 0.62
Property Description
A MUST SEE! Don't miss out on this beautiful home. No need to wait for a new construction any longer! This home has been completely renovated. The gourmet kitchen is featured with custom cabinetry, granite countertops, perfect sized island, Stainless Steel Appliances, custom wrought iron railing and beautiful backsplash. Enjoy the open floor concept, with additional eat in kitchen. Large living room with exposed ceiling beams. Walk out from the living room through double doors onto your private beautiful back deck, enjoy the mountain views, wildlife and the privacy of your new back yard. Home is situated on .62 acres. New metal roof, new flooring, new appliances (with warranties), new Instant hot water heater, new HVAC, new water softener with 3 filters, new windows, new doors, spray foam insulation, new vanities, recessed lighting outside on the back deck, dusk to dawn outdoor lighting, refinished natural hard wood stairs going down to the fully finished basement, PX A piping and so much more! EVERYTHING is new. NO HOA! Easy commute to Loudoun County VA. Fully finished basement includes 2 bedrooms, Full primary bathroom, walk in closets, along with washer and dryer room. You have the pleasure walking out from the basement to your beautiful wooded/cleared back yard. This home is compliant to 2021 Jefferson County building and electrical code.
Location
State WV
County Jefferson
Zoning 101
Rooms
Basement Fully Finished, Heated, Outside Entrance, Walkout Level, Windows, Other
Interior
Interior Features Attic, Breakfast Area, Ceiling Fan(s), Combination Kitchen/Dining, Curved Staircase, Exposed Beams, Family Room Off Kitchen, Floor Plan - Open, Kitchen - Eat-In, Kitchen - Island, Kitchen - Table Space, Recessed Lighting, Upgraded Countertops, Water Treat System, Other
Hot Water Instant Hot Water
Heating Heat Pump(s)
Cooling Central A/C
Flooring Luxury Vinyl Plank, Luxury Vinyl Tile, Vinyl
Equipment Built-In Microwave, Dishwasher, Disposal, Dryer - Front Loading, Instant Hot Water, Oven/Range - Electric, Refrigerator, Stainless Steel Appliances, Washer - Front Loading, Water Conditioner - Owned
Fireplace N
Window Features Insulated
Appliance Built-In Microwave, Dishwasher, Disposal, Dryer - Front Loading, Instant Hot Water, Oven/Range - Electric, Refrigerator, Stainless Steel Appliances, Washer - Front Loading, Water Conditioner - Owned
Heat Source Electric
Laundry Lower Floor, Basement, Dryer In Unit, Washer In Unit
Exterior
Exterior Feature Porch(es), Deck(s)
Garage Spaces 2.0
Utilities Available Electric Available, Sewer Available, Water Available, Other
Water Access N
View Mountain, Trees/Woods
Roof Type Metal
Accessibility None
Porch Porch(es), Deck(s)
Total Parking Spaces 2
Garage N
Building
Lot Description Additional Lot(s), Backs to Trees, Cleared, Landscaping, Private, Rear Yard, Road Frontage, Secluded, Unrestricted
Story 2
Foundation Block, Other
Sewer On Site Septic
Water Private, Well
Architectural Style Cabin/Lodge, Contemporary, Traditional
Level or Stories 2
Additional Building Above Grade, Below Grade
Structure Type Dry Wall,Beamed Ceilings
New Construction N
Schools
School District Jefferson County Schools
Others
Senior Community No
Tax ID 06 8C010800000000
Ownership Fee Simple
SqFt Source Estimated
Acceptable Financing Cash, Conventional, FHA, USDA, VA
Listing Terms Cash, Conventional, FHA, USDA, VA
Financing Cash,Conventional,FHA,USDA,VA
Special Listing Condition Standard
Read Less
Want to know what your home might be worth? Contact us for a FREE valuation!

Our team is ready to help you sell your home for the highest possible price ASAP

Bought with Carolyn A Young • RE/MAX 1st Realty





