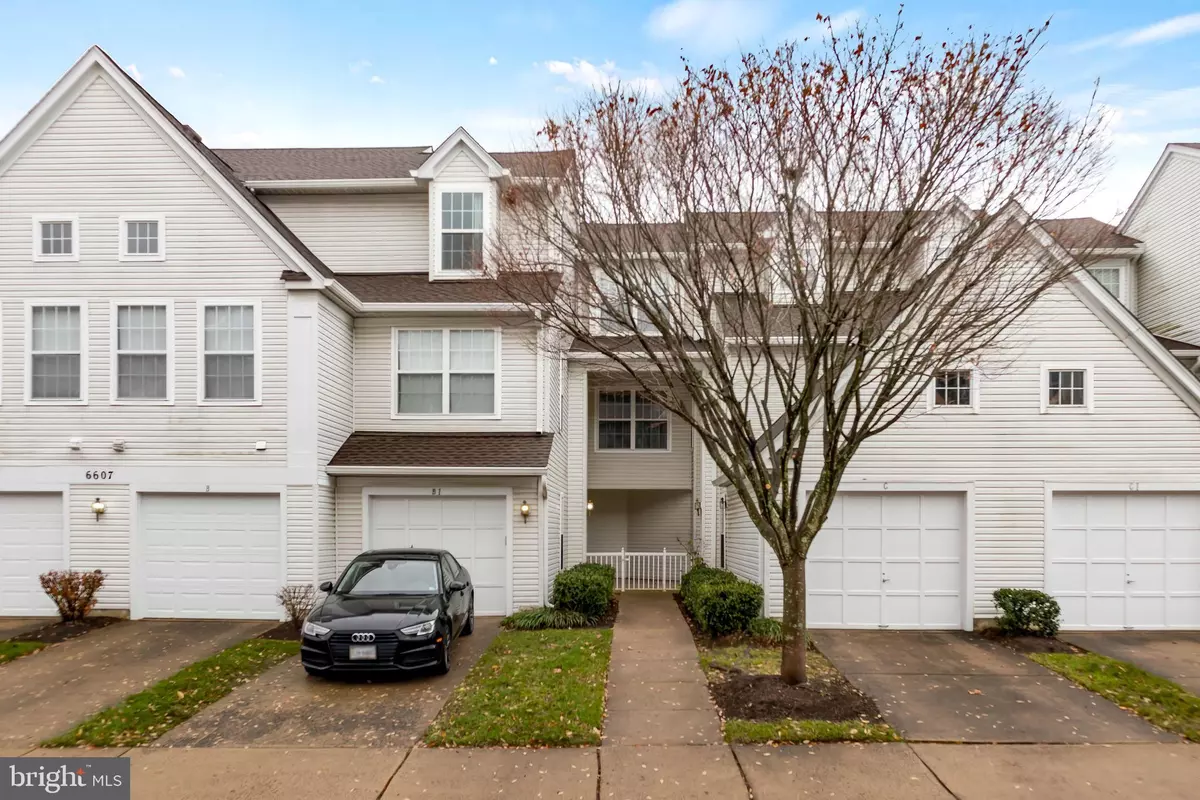$432,100
$424,900
1.7%For more information regarding the value of a property, please contact us for a free consultation.
6607 NETTIES LN #1609 Alexandria, VA 22315
2 Beds
3 Baths
1,365 SqFt
Key Details
Sold Price $432,100
Property Type Condo
Sub Type Condo/Co-op
Listing Status Sold
Purchase Type For Sale
Square Footage 1,365 sqft
Price per Sqft $316
Subdivision Condo At Island Creek
MLS Listing ID VAFX2104084
Sold Date 12/29/22
Style Contemporary
Bedrooms 2
Full Baths 2
Half Baths 1
Condo Fees $296/mo
HOA Fees $30/qua
HOA Y/N Y
Abv Grd Liv Area 1,365
Originating Board BRIGHT
Year Built 1996
Annual Tax Amount $4,568
Tax Year 2022
Property Description
Welcome to your new home at 6607 Netties Lane #1609 in sought-after Island Creek. This charming three-level, two master suite, garage condo townhome backs to a relaxing patio deck with an amazing pool-view. Entry-level foyer with oversized coat-closet and immediate access to garage door, insulated. Main level stunning open floor plan with remarkable natural light. Kitchen beautifully finished with luxury quartz counter tops, stainless steel appliances, built-in microwave, gas cooking, white cabinetry with an island pass through view overlooking formal dining area. Living area boasts crown molding with gas fireplace. Both ensuite master bedrooms with distinctive layouts - primary has dual-sink bath with large walk-in closet the other tub/shower with sizable closet. With a stunning balcony deck situated steps away from pool access, this charming community of Island Creek has all the amenities and convenient access to I-95/ 395/ 495, Kingstowne, Springfield Town Center and two Metro stations!
Location
State VA
County Fairfax
Zoning 304
Interior
Interior Features Attic, Dining Area, Floor Plan - Open, Kitchen - Eat-In, Primary Bath(s), Window Treatments
Hot Water Natural Gas
Heating Forced Air
Cooling Ceiling Fan(s)
Fireplaces Number 1
Fireplaces Type Fireplace - Glass Doors
Equipment Built-In Microwave, Dishwasher, Disposal, Dryer, Exhaust Fan, Icemaker, Refrigerator, Stove, Washer
Fireplace Y
Appliance Built-In Microwave, Dishwasher, Disposal, Dryer, Exhaust Fan, Icemaker, Refrigerator, Stove, Washer
Heat Source Natural Gas
Laundry Upper Floor
Exterior
Exterior Feature Patio(s)
Parking Features Garage Door Opener, Garage - Front Entry
Garage Spaces 2.0
Amenities Available Basketball Courts, Bike Trail, Common Grounds, Community Center, Jog/Walk Path, Pool - Outdoor, Tennis Courts, Tot Lots/Playground, Water/Lake Privileges
Water Access N
Roof Type Shingle
Accessibility None
Porch Patio(s)
Attached Garage 1
Total Parking Spaces 2
Garage Y
Building
Story 3
Foundation Block
Sewer Public Sewer
Water Public
Architectural Style Contemporary
Level or Stories 3
Additional Building Above Grade, Below Grade
Structure Type Vaulted Ceilings
New Construction N
Schools
Elementary Schools Island Creek
Middle Schools Hayfield Secondary School
High Schools Hayfield Secondary School
School District Fairfax County Public Schools
Others
Pets Allowed Y
HOA Fee Include Ext Bldg Maint,Pool(s),Road Maintenance,Snow Removal,Trash,Sewer,Water
Senior Community No
Tax ID 0992 12051609
Ownership Condominium
Acceptable Financing Cash, Conventional, FHA, VA
Listing Terms Cash, Conventional, FHA, VA
Financing Cash,Conventional,FHA,VA
Special Listing Condition Standard
Pets Allowed Size/Weight Restriction
Read Less
Want to know what your home might be worth? Contact us for a FREE valuation!

Our team is ready to help you sell your home for the highest possible price ASAP

Bought with Leslie Nicole Durand • Long & Foster Real Estate, Inc.





