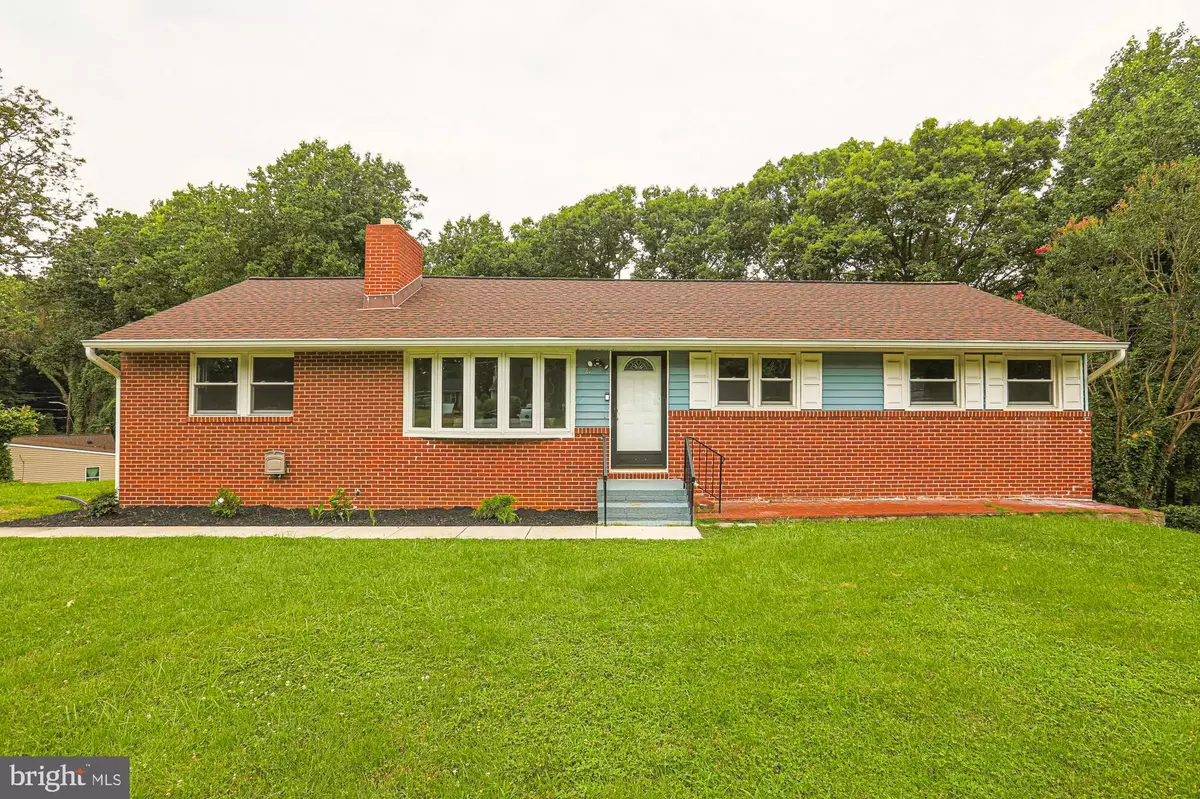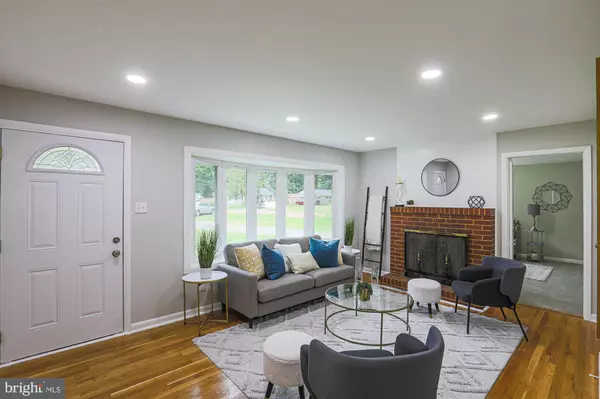$478,000
$477,777
For more information regarding the value of a property, please contact us for a free consultation.
21 WASHINGTON DR Annapolis, MD 21401
4 Beds
3 Baths
1,456 SqFt
Key Details
Sold Price $478,000
Property Type Single Family Home
Sub Type Detached
Listing Status Sold
Purchase Type For Sale
Square Footage 1,456 sqft
Price per Sqft $328
Subdivision Lincoln Heights
MLS Listing ID MDAA2040240
Sold Date 12/30/22
Style Ranch/Rambler
Bedrooms 4
Full Baths 3
HOA Y/N N
Abv Grd Liv Area 1,456
Originating Board BRIGHT
Year Built 1961
Annual Tax Amount $3,455
Tax Year 2022
Lot Size 0.577 Acres
Acres 0.58
Property Description
Previous buyer failed to perform within contingency periods. Their loss is your gain! Only 1.1 miles from the Annapolis Mall, 3 miles from downtown Annapolis, under 32 miles from Washington D.C. and Baltimore, this almost waterfront home is perfectly located near everything you could need or want. Fishing and crabbing out of your backdoor, close to Whole Foods Market, Pennsylvania Dutch Farmers Market, and ample privately owned restaurants, boutiques, and cafe's. This ranch style home boasts a gorgeous new kitchen and bathrooms, 2 large secondary bedrooms with a possible 4th bedroom/office/yoga room. The cavernous primary en-suite is brimming with natural light and has three closets and a private bathroom. The perfect retreat at the end of the day. In the basement, you can entertain in the large rec room that leads out to the backyard surrounded by trees for ample privacy. Be sure to put this on your must tour list! ***shed, chimneys, and pellet stove in the basement are as-is*** ***Agents read agent remarks***
Location
State MD
County Anne Arundel
Zoning R5
Rooms
Other Rooms Living Room, Kitchen, Laundry, Recreation Room, Storage Room
Basement Other
Main Level Bedrooms 4
Interior
Hot Water Electric
Heating Heat Pump(s)
Cooling Central A/C
Fireplaces Number 1
Fireplaces Type Fireplace - Glass Doors, Wood, Screen
Equipment Built-In Microwave, Dishwasher, Oven/Range - Electric, Refrigerator
Fireplace Y
Appliance Built-In Microwave, Dishwasher, Oven/Range - Electric, Refrigerator
Heat Source Oil
Laundry Hookup
Exterior
Garage Spaces 4.0
Water Access N
Roof Type Composite,Shingle
Accessibility None
Total Parking Spaces 4
Garage N
Building
Story 2
Foundation Brick/Mortar
Sewer Public Sewer
Water Public
Architectural Style Ranch/Rambler
Level or Stories 2
Additional Building Above Grade, Below Grade
New Construction N
Schools
School District Anne Arundel County Public Schools
Others
Senior Community No
Tax ID 020248211011500
Ownership Fee Simple
SqFt Source Assessor
Acceptable Financing Cash, Conventional, FHA, VA
Horse Property N
Listing Terms Cash, Conventional, FHA, VA
Financing Cash,Conventional,FHA,VA
Special Listing Condition Standard
Read Less
Want to know what your home might be worth? Contact us for a FREE valuation!

Our team is ready to help you sell your home for the highest possible price ASAP

Bought with Mark Milligan • RE/Max Experience





