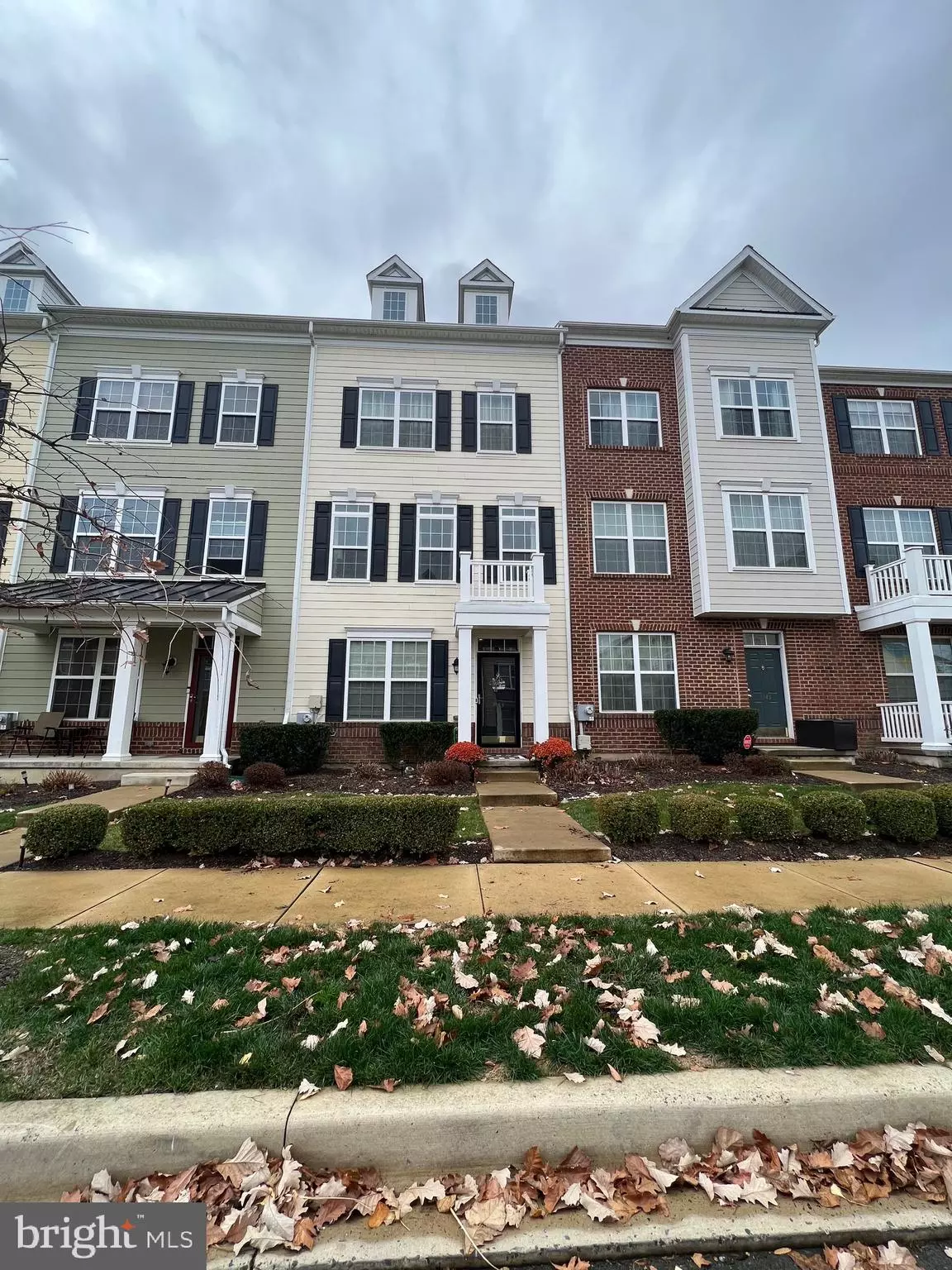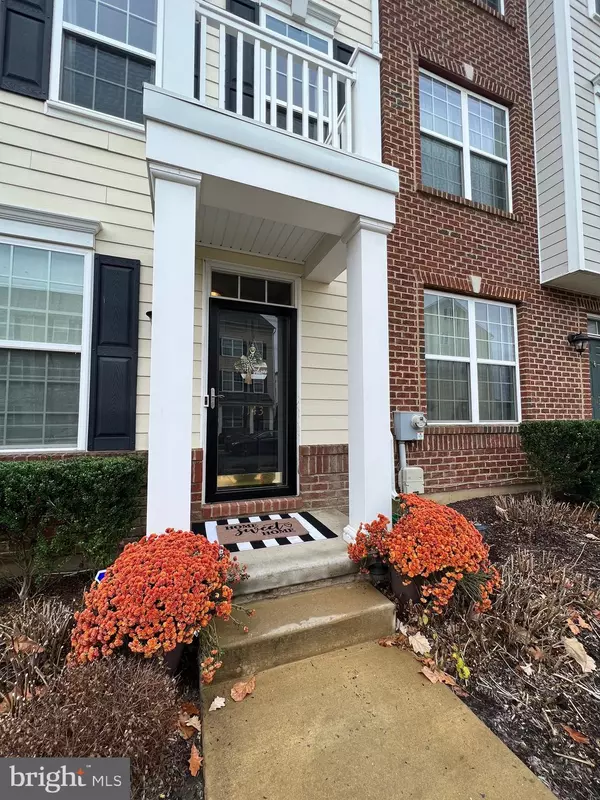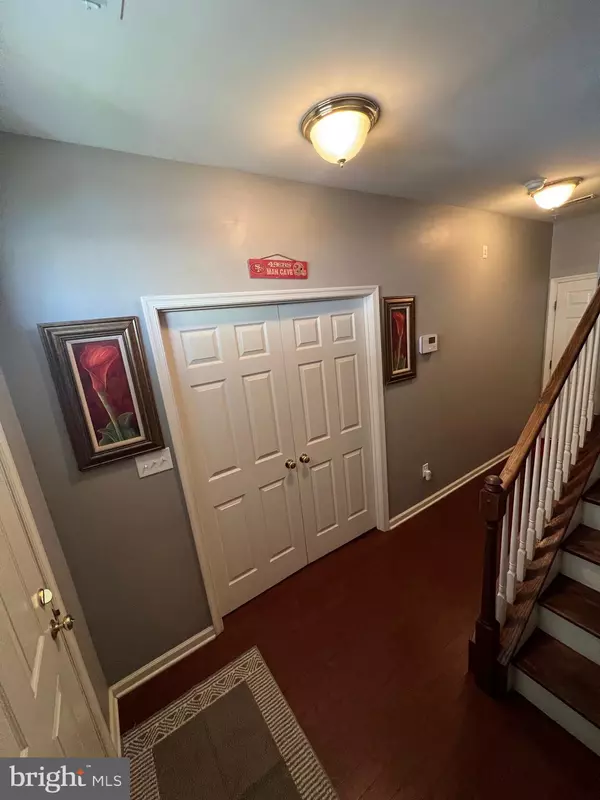$419,900
$419,900
For more information regarding the value of a property, please contact us for a free consultation.
1143 CLEMSON ST Claymont, DE 19703
3 Beds
3 Baths
2,175 SqFt
Key Details
Sold Price $419,900
Property Type Townhouse
Sub Type Interior Row/Townhouse
Listing Status Sold
Purchase Type For Sale
Square Footage 2,175 sqft
Price per Sqft $193
Subdivision Darley Green
MLS Listing ID DENC2034230
Sold Date 12/28/22
Style Traditional
Bedrooms 3
Full Baths 2
Half Baths 1
HOA Fees $72/mo
HOA Y/N Y
Abv Grd Liv Area 2,175
Originating Board BRIGHT
Year Built 2014
Annual Tax Amount $2,738
Tax Year 2022
Lot Size 1,307 Sqft
Acres 0.03
Lot Dimensions 0.00 x 0.00
Property Description
Welcome to 1143 Clemson St, a well maintained 3 Bed, 2.5 Bath Carlyle model townhome located in the Darley Green Community. You will be greeted by a short walkway lined by a well maintained small landscaped area. Upon entering to the home, to your left you will find a den that may substitute as an office, currently designed as designated theater room/man cave. Move further down the entry hallway to find an additional storage closet, located directly next to the closet you will find the entrance to the attached two car garage. Traveling upstairs to the first floor sits a half bath for the convenience of guests. Resting at the top of the landing you will find a beautiful open concept, family oriented living room/ dining area. Across from the dinging area sits the kitchen including, 42” cabinets, granite counter tops, an island, pantry, accompanied by stainless steal appliances including a microwave, four burner gas stove/oven and refrigerator. Across from the kitchen is an ear-in nook. Looking out of the kitchen, sliding doors lead to a trex deck which also allows contributes to the natural light that flows throughout the entire floor. On the Third level of the home you will find an Owners Suite with an upgraded owners bathroom. The three piece bathroom host a soaking tub, double vanity, standing shower and tiled floors. Also found in the owners suite is a walk in closet. Outside of the Owners Suite is the 3rd floor laundry featuring both a front load washer/ dyer (electric) combo. The additional full bathroom is found down the hall, with vinyl tile and a bathtub/ shower combo. Two additional bedrooms with closets exist on this floor as well with windows allowing for natural light. The top floor opens up into a sky-lit loft with attic access. Behind the home is a paved driveway. This home is found just off highway 95 with immediate access to Philadelphia & New Jersey. Additional amenities include nearby Claymont Library, Coffee Shop, Spa and Christiana Care Primary Office. Nearby you will find a playground area, Bellevue State Park, Candelight Theater, Salem Oak Vineyards and a Train Station with route to Center City. 3 years remaining on builders warranty. Come visit today and walk into what may be your forever home! All Showings will begin Thursday 11/10.
Location
State DE
County New Castle
Area Brandywine (30901)
Zoning HT
Rooms
Other Rooms Dining Room, Bedroom 2, Bedroom 3, Kitchen, Family Room, Den, Bedroom 1, Loft, Bathroom 1, Bathroom 2
Interior
Interior Features Attic, Carpet, Ceiling Fan(s), Crown Moldings, Floor Plan - Open, Pantry, Skylight(s), Soaking Tub, Sprinkler System, Stall Shower, Upgraded Countertops, Walk-in Closet(s), Wood Floors, Kitchen - Island
Hot Water Electric
Heating Forced Air
Cooling Central A/C
Flooring Carpet, Ceramic Tile, Laminate Plank, Vinyl, Hardwood
Fireplaces Number 1
Fireplaces Type Electric
Equipment Dishwasher, Disposal, Dryer - Electric, Dryer - Front Loading, Icemaker, Microwave, Oven/Range - Gas, Refrigerator, Stainless Steel Appliances, Stove, Washer - Front Loading, Water Heater
Furnishings No
Fireplace Y
Window Features Skylights
Appliance Dishwasher, Disposal, Dryer - Electric, Dryer - Front Loading, Icemaker, Microwave, Oven/Range - Gas, Refrigerator, Stainless Steel Appliances, Stove, Washer - Front Loading, Water Heater
Heat Source Natural Gas
Laundry Upper Floor
Exterior
Exterior Feature Deck(s)
Parking Features Garage - Rear Entry
Garage Spaces 2.0
Utilities Available Natural Gas Available
Water Access N
Roof Type Shingle
Accessibility Level Entry - Main, Doors - Swing In, >84\" Garage Door
Porch Deck(s)
Attached Garage 2
Total Parking Spaces 2
Garage Y
Building
Lot Description Landscaping
Story 4
Foundation Slab
Sewer Public Septic, Public Sewer
Water Public
Architectural Style Traditional
Level or Stories 4
Additional Building Above Grade, Below Grade
Structure Type 9'+ Ceilings,Cathedral Ceilings,Dry Wall
New Construction N
Schools
School District Brandywine
Others
HOA Fee Include Custodial Services Maintenance
Senior Community No
Tax ID 06-071.00-405
Ownership Fee Simple
SqFt Source Assessor
Security Features Carbon Monoxide Detector(s),Fire Detection System,Main Entrance Lock,Monitored,Security System,Smoke Detector,Sprinkler System - Indoor,Motion Detectors
Acceptable Financing Cash, Conventional, FHA, VA
Horse Property N
Listing Terms Cash, Conventional, FHA, VA
Financing Cash,Conventional,FHA,VA
Special Listing Condition Standard
Read Less
Want to know what your home might be worth? Contact us for a FREE valuation!

Our team is ready to help you sell your home for the highest possible price ASAP

Bought with Andrea L Harrington • Compass





