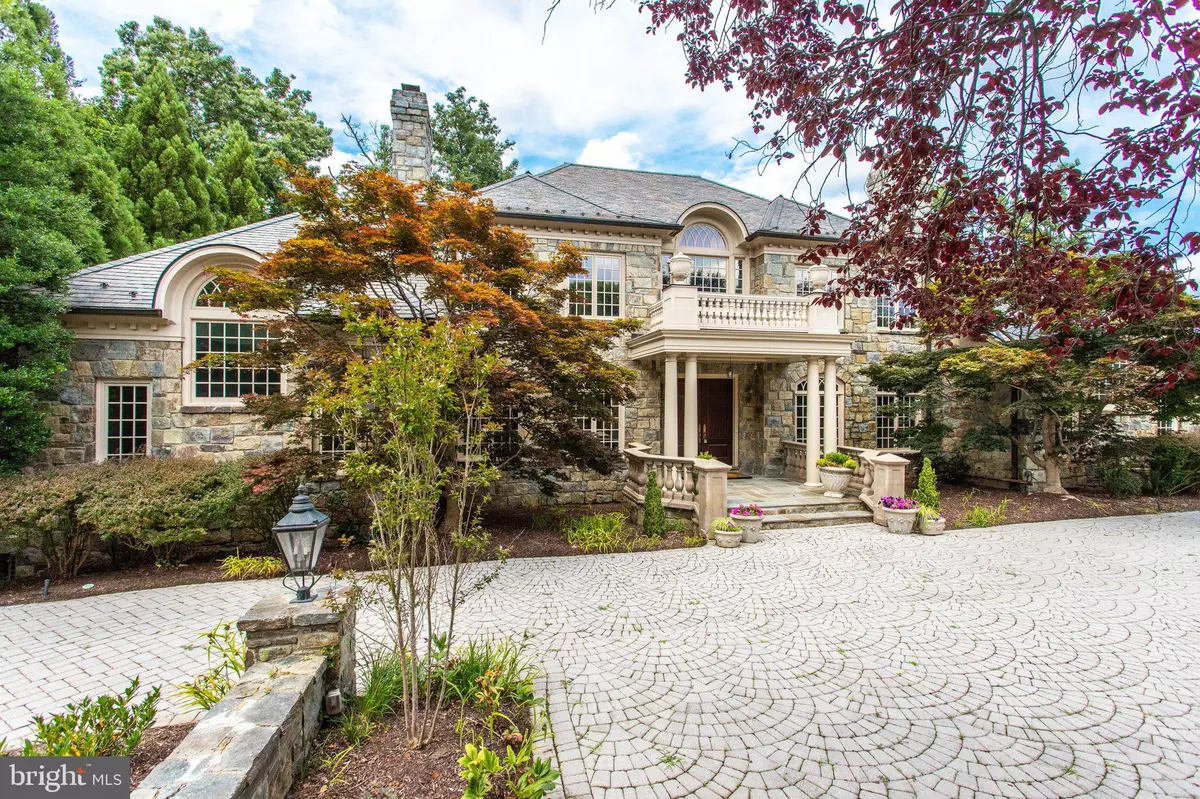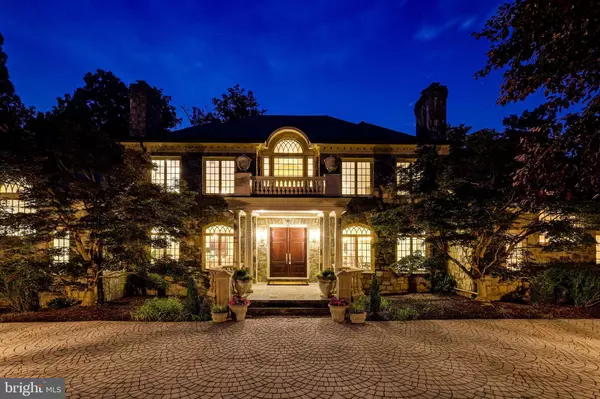$4,175,000
$4,399,000
5.1%For more information regarding the value of a property, please contact us for a free consultation.
7972 GEORGETOWN PIKE Mclean, VA 22102
8 Beds
11 Baths
12,210 SqFt
Key Details
Sold Price $4,175,000
Property Type Single Family Home
Sub Type Detached
Listing Status Sold
Purchase Type For Sale
Square Footage 12,210 sqft
Price per Sqft $341
Subdivision None Available
MLS Listing ID VAFX2086254
Sold Date 08/17/22
Style Georgian,Carriage House,Colonial,Dwelling w/Separate Living Area,Manor,Traditional,Villa,Other
Bedrooms 8
Full Baths 8
Half Baths 3
HOA Fees $533/ann
HOA Y/N Y
Abv Grd Liv Area 8,065
Originating Board BRIGHT
Year Built 2001
Annual Tax Amount $41,624
Tax Year 2021
Lot Size 5.157 Acres
Acres 5.16
Property Description
Sited privately within the gates of Langley Falls, a George Sagatov built home is available for you and your family to experience. Luxury and detailed quality surround every step of the 5.1 acres and 12,000 + square feet of living space. This Georgian styled estate home offers en-suite primary living quarters on each level, allowing multiple generational needs as needed. Each secondary bedroom offers en-suite facilities with expansive amounts of closet and storage space. 8 masonry fireplaces, with handsome gas logs, warm areas such as bedrooms, dedicated home office/library, dining room, library, family and living spaces. The form and function of space is superb, offering wonderful traffic flow on all levels, tons of natural light, and space that can be used in multiple ways. Cathedral and barrel ceilings, floor to ceiling windows & stunning woodwork delight the living spaces. Gourmet kitchen with luxury appliances, in-law suite with kitchenette (lower level), detached carriage house with living quarters above, spectacular glass enclosed wine wall, above ground walk out lower level, open pool house entertaining area, heated pool with cover, exterior hardscape, pergola, whole house generator, 5 car garage (attached & detached), and privacy on every side. Immaculately maintained * HVAC (2017, 2018, 2019)*New Pool Equipment-heater, pump, cover motor, winterized cover (2018-2021)*New Humidifiers (2018)*New Hot Water Tank 2019*Carriage House re-finished 2018*Sound System for Entire Home (2017)*Boosted Whole House Internet (2018)*New Garage Doors(4)(2018, 2019)*100Yr. Slate Roof Serviced (2019)*New Paint Throughout (2021)*New Carpet (2021)*Pool Inspected Before Winterizing*PRIVACY*Viewing this 8 Bedroom (exercise room makes it 9) and 8 full and 3 Half Bath home is easy to see, just make an appointment!
Location
State VA
County Fairfax
Zoning 100
Rooms
Other Rooms Living Room, Dining Room, Primary Bedroom, Sitting Room, Bedroom 2, Bedroom 3, Bedroom 4, Bedroom 5, Kitchen, Family Room, Library, Foyer, Exercise Room, In-Law/auPair/Suite, Laundry, Other, Office, Recreation Room, Bonus Room, Hobby Room, Primary Bathroom, Full Bath, Half Bath, Additional Bedroom
Basement Connecting Stairway, Daylight, Full, Fully Finished, Outside Entrance, Sump Pump, Walkout Level
Main Level Bedrooms 1
Interior
Interior Features Bar, Breakfast Area, Built-Ins, Butlers Pantry, Carpet, Cedar Closet(s), Central Vacuum, Chair Railings, Crown Moldings, Double/Dual Staircase, Entry Level Bedroom, Family Room Off Kitchen, Floor Plan - Traditional, Formal/Separate Dining Room, Kitchen - Gourmet, Kitchen - Island, Kitchen - Table Space, Primary Bath(s), Recessed Lighting, Walk-in Closet(s), Water Treat System, Window Treatments, Wine Storage, Wood Floors, 2nd Kitchen, Additional Stairway, Air Filter System, Attic, Curved Staircase, Floor Plan - Open, Kitchenette, Pantry, Sprinkler System, Other
Hot Water Natural Gas
Heating Forced Air
Cooling Central A/C
Flooring Carpet, Hardwood, Tile/Brick
Fireplaces Number 8
Fireplaces Type Double Sided, Gas/Propane, Mantel(s), Insert, Screen
Equipment Built-In Microwave, Central Vacuum, Dishwasher, Disposal, Dryer, Icemaker, Oven/Range - Gas, Refrigerator, Stainless Steel Appliances, Washer, Washer/Dryer Stacked, Water Heater
Furnishings No
Fireplace Y
Appliance Built-In Microwave, Central Vacuum, Dishwasher, Disposal, Dryer, Icemaker, Oven/Range - Gas, Refrigerator, Stainless Steel Appliances, Washer, Washer/Dryer Stacked, Water Heater
Heat Source Natural Gas
Laundry Main Floor, Lower Floor
Exterior
Exterior Feature Patio(s), Deck(s)
Parking Features Garage Door Opener, Garage - Front Entry
Garage Spaces 15.0
Pool In Ground, Heated
Amenities Available Gated Community
Water Access N
View Trees/Woods
Roof Type Slate
Accessibility Other
Porch Patio(s), Deck(s)
Attached Garage 3
Total Parking Spaces 15
Garage Y
Building
Lot Description Backs to Trees, Landscaping, No Thru Street
Story 3
Foundation Active Radon Mitigation, Slab
Sewer Septic = # of BR
Water Well
Architectural Style Georgian, Carriage House, Colonial, Dwelling w/Separate Living Area, Manor, Traditional, Villa, Other
Level or Stories 3
Additional Building Above Grade, Below Grade
Structure Type 9'+ Ceilings,2 Story Ceilings,High,Cathedral Ceilings,Tray Ceilings
New Construction N
Schools
Elementary Schools Spring Hill
Middle Schools Cooper
High Schools Langley
School District Fairfax County Public Schools
Others
HOA Fee Include Common Area Maintenance,Snow Removal,Other
Senior Community No
Tax ID 0202 13 0010
Ownership Fee Simple
SqFt Source Assessor
Security Features Security System
Horse Property N
Special Listing Condition Standard
Read Less
Want to know what your home might be worth? Contact us for a FREE valuation!

Our team is ready to help you sell your home for the highest possible price ASAP

Bought with Sean Lee Price • EXP Realty, LLC





