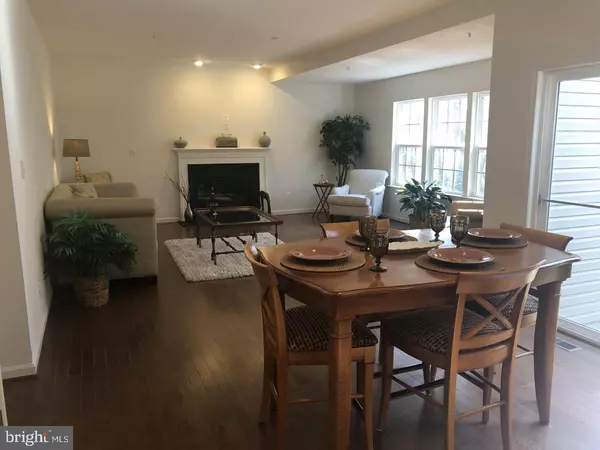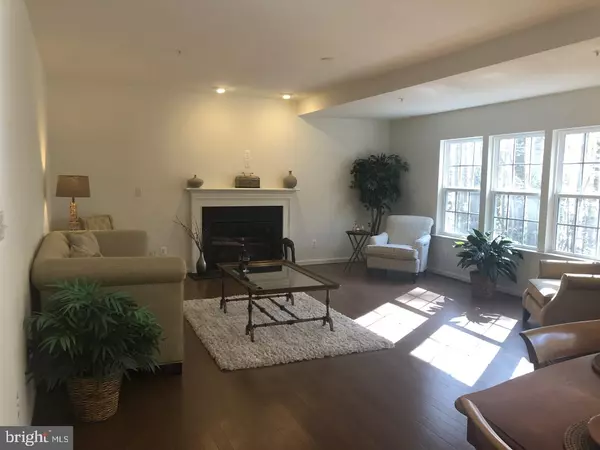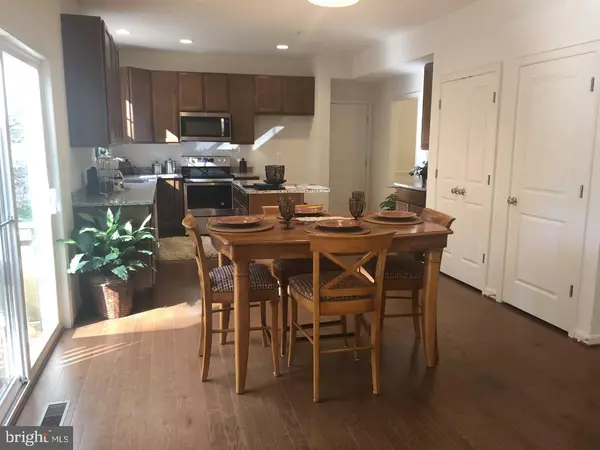$359,990
$359,990
For more information regarding the value of a property, please contact us for a free consultation.
35 SPARROWS WAY Elkton, MD 21921
4 Beds
3 Baths
2,278 SqFt
Key Details
Sold Price $359,990
Property Type Single Family Home
Sub Type Detached
Listing Status Sold
Purchase Type For Sale
Square Footage 2,278 sqft
Price per Sqft $158
Subdivision Quails Nest
MLS Listing ID 1004265734
Sold Date 09/30/20
Style Colonial
Bedrooms 4
Full Baths 2
Half Baths 1
HOA Y/N N
Abv Grd Liv Area 2,278
Originating Board MRIS
Year Built 2019
Tax Year 2018
Lot Size 0.750 Acres
Acres 0.75
Property Description
READY FOR IMMEDIATE OCCUPANCY! Incredible home in the woods!!! If you have been searching for a wooded homesite that allows a walk out basement, then this is your home...it is a gem! Gemcraft's most popular Bristol II is a colonial design features 4 bedrooms, 2.5 bath, 2 car garage, and a full walk out basement with the privacy only a wooded home site can provide. Upgrades throughout the home that you will fall in love with!! Sales Center: 107 South Stream Drive, Elkton, MD 21921. **DUE TO COVID-19 AND GOVERNMENT ORDERS MODEL IS OPEN WITH RESTRICTIONS - MASK REQUIRED - LIMITED AMOUNT OF PEOPLE ALLOWED IN MODEL, PLEASE ONLY BRING BUYERS, NO EXTRA FAMILY MEMBERS. Hours: 3 pm - 5 pm on Mondays. Tuesday, Wednesday, Saturday & Sunday 12 pm - 5 pm or by appointment. CLOSED Thursday and Friday. Pictures shown may have optional features, elevations that are not included in base pricing.
Location
State MD
County Cecil
Zoning R
Rooms
Other Rooms Living Room, Dining Room, Primary Bedroom, Bedroom 2, Bedroom 3, Bedroom 4, Kitchen, Family Room, Foyer, Breakfast Room
Basement Rear Entrance, Daylight, Full, Full, Outside Entrance, Rough Bath Plumb, Unfinished, Walkout Level, Sump Pump
Interior
Interior Features Attic, Kitchen - Country, Kitchen - Island, Dining Area, Breakfast Area, Primary Bath(s), Chair Railings, Upgraded Countertops, Crown Moldings, Floor Plan - Open
Hot Water Propane
Cooling Energy Star Cooling System, Central A/C
Fireplaces Number 1
Fireplaces Type Fireplace - Glass Doors, Heatilator
Equipment Dishwasher, Microwave, Oven/Range - Electric, Water Heater - High-Efficiency
Fireplace Y
Window Features Double Pane,ENERGY STAR Qualified,Insulated,Low-E,Screens,Vinyl Clad
Appliance Dishwasher, Microwave, Oven/Range - Electric, Water Heater - High-Efficiency
Heat Source Propane - Leased
Exterior
Parking Features Garage - Front Entry
Garage Spaces 2.0
Utilities Available Under Ground, Cable TV Available
Water Access N
View Trees/Woods
Roof Type Fiberglass
Accessibility None
Road Frontage City/County
Attached Garage 2
Total Parking Spaces 2
Garage Y
Building
Story 3
Sewer Septic Exists
Water Well
Architectural Style Colonial
Level or Stories 3
Additional Building Above Grade
Structure Type 9'+ Ceilings,Cathedral Ceilings,Dry Wall
New Construction Y
Schools
Elementary Schools Elk Neck
Middle Schools North East
High Schools North East
School District Cecil County Public Schools
Others
Senior Community No
Tax ID 9999999999999999
Ownership Fee Simple
SqFt Source Estimated
Security Features Sprinkler System - Indoor,Carbon Monoxide Detector(s),Smoke Detector
Special Listing Condition Standard
Read Less
Want to know what your home might be worth? Contact us for a FREE valuation!

Our team is ready to help you sell your home for the highest possible price ASAP

Bought with Debbie S Phipps • Empower Real Estate, LLC





