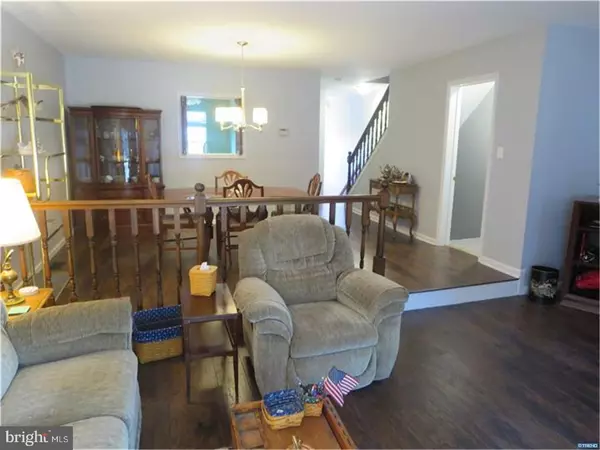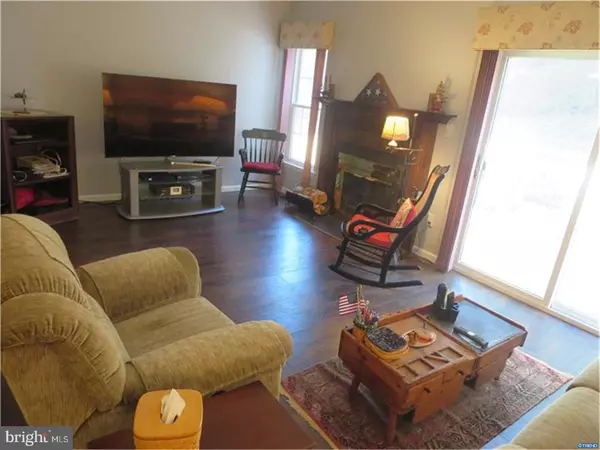$232,500
$234,900
1.0%For more information regarding the value of a property, please contact us for a free consultation.
209 ROSEMAN CT Newark, DE 19711
3 Beds
3 Baths
1,625 SqFt
Key Details
Sold Price $232,500
Property Type Townhouse
Sub Type Interior Row/Townhouse
Listing Status Sold
Purchase Type For Sale
Square Footage 1,625 sqft
Price per Sqft $143
Subdivision Clearview Ridge
MLS Listing ID 1000114830
Sold Date 05/24/18
Style Colonial
Bedrooms 3
Full Baths 2
Half Baths 1
HOA Fees $26/ann
HOA Y/N Y
Abv Grd Liv Area 1,625
Originating Board TREND
Year Built 1988
Annual Tax Amount $2,173
Tax Year 2017
Lot Size 2,178 Sqft
Acres 0.05
Lot Dimensions 20 X 120
Property Description
On a quiet cul-de-sac, this vastly updated 3BR, 2-1/2 BTH townhouse in Pike Creek features an E-I-K, wood fireplace, garage, and deck with a woodland view. While 2017 brought new kitchen counters/cabinets, new 1/2 bath, new W/D, new wood flooring on the main and upper levels, new light fixtures, and fresh paint throughout; earlier updates include stainless steel kitchen appliances & HW heater (2014) and windows & roof (2009). Being fully open to the step-down LR, the DR receives plenty of natural light. The E-I-K has lots of counter/cabinet space as well as a nice pantry and table area. The kitchen/DR pass-through is not only convenient, but also offers family connectivity. On the upper level the main bedroom has ample space for a sitting area or office set-up. There is also a pull down stairway to a lighted attic with flooring (in addition to three lower level storage areas). A 1 year 2-10 Home Buyers Warranty is included. Curb repairs have been completed prior to street repaving. Clearview Ridge is known for convenience to the Polly Drummond Shopping Center and area main roads. Truly a one-of-a-kind property in today's market!!
Location
State DE
County New Castle
Area Newark/Glasgow (30905)
Zoning NCTH
Direction Northeast
Rooms
Other Rooms Living Room, Dining Room, Primary Bedroom, Bedroom 2, Kitchen, Family Room, Bedroom 1, Other, Attic
Basement Partial
Interior
Interior Features Primary Bath(s), Butlers Pantry, Skylight(s), Ceiling Fan(s), Stall Shower, Kitchen - Eat-In
Hot Water Electric
Heating Electric, Heat Pump - Electric BackUp, Forced Air, Programmable Thermostat
Cooling Central A/C
Flooring Wood, Tile/Brick
Fireplaces Number 1
Equipment Cooktop, Oven - Self Cleaning, Dishwasher, Disposal, Energy Efficient Appliances
Fireplace Y
Window Features Energy Efficient
Appliance Cooktop, Oven - Self Cleaning, Dishwasher, Disposal, Energy Efficient Appliances
Heat Source Electric
Laundry Basement
Exterior
Exterior Feature Deck(s)
Parking Features Inside Access, Garage Door Opener
Garage Spaces 2.0
Utilities Available Cable TV
Water Access N
Roof Type Pitched,Shingle
Accessibility None
Porch Deck(s)
Attached Garage 1
Total Parking Spaces 2
Garage Y
Building
Lot Description Sloping, Rear Yard
Story 2
Foundation Brick/Mortar
Sewer Public Sewer
Water Public
Architectural Style Colonial
Level or Stories 2
Additional Building Above Grade
New Construction N
Schools
Elementary Schools Wilson
Middle Schools Shue-Medill
High Schools Newark
School District Christina
Others
HOA Fee Include Common Area Maintenance,Snow Removal
Senior Community No
Tax ID 08 042.30245
Ownership Fee Simple
Acceptable Financing Conventional, VA, FHA 203(b)
Listing Terms Conventional, VA, FHA 203(b)
Financing Conventional,VA,FHA 203(b)
Read Less
Want to know what your home might be worth? Contact us for a FREE valuation!

Our team is ready to help you sell your home for the highest possible price ASAP

Bought with John E Luca • BHHS Fox & Roach - Hockessin





