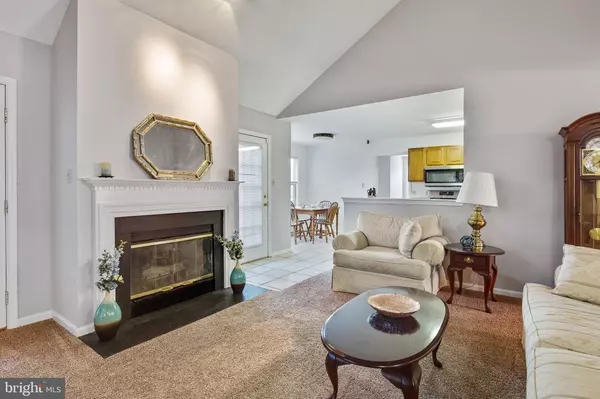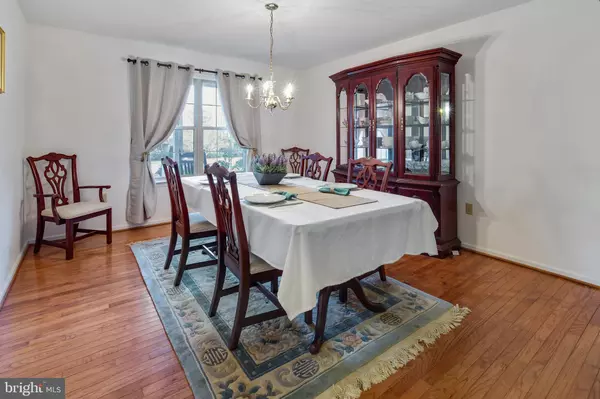$360,000
$359,900
For more information regarding the value of a property, please contact us for a free consultation.
40 ARIZONA STATE DR Newark, DE 19713
3 Beds
3 Baths
2,335 SqFt
Key Details
Sold Price $360,000
Property Type Single Family Home
Sub Type Detached
Listing Status Sold
Purchase Type For Sale
Square Footage 2,335 sqft
Price per Sqft $154
Subdivision Academy Hill
MLS Listing ID DENC412006
Sold Date 03/29/19
Style Ranch/Rambler
Bedrooms 3
Full Baths 2
Half Baths 1
HOA Y/N N
Abv Grd Liv Area 2,035
Originating Board BRIGHT
Year Built 1995
Annual Tax Amount $3,801
Tax Year 2018
Lot Size 0.430 Acres
Acres 0.43
Lot Dimensions 74 X 213
Property Description
Fabulous 3BR, 2.1BA center hall ranch exemplifies first floor living at it's best! Original owners customized the original floor plan, increasing the width of the house approximately four feet and adding a deck and screened in porch. This home features over 2,000 square feet of living space with quality appointments and custom features throughout. Noteworthy among them are: granite counters, ceramic tile floor and new stainless appliances in the kitchen, gleaming hardwoods in the center hall & dining room, vaulted ceilings, skylights, gas fireplace, professionally painted interior and a wonderful outdoor entertainment area w/deck and fire pit. In addition, there is a home theater in the lower level and turned two-car garage. This house is minutes from the University of Delaware and is in the five mile radius for Newark Charter School. The maintenance free vinyl and stucco exterior has been inspected by Nick Hindley and the repairs were completed by Erin Construction. Documentation is available on line with disclosures.
Location
State DE
County New Castle
Area Newark/Glasgow (30905)
Zoning NC10
Rooms
Other Rooms Living Room, Dining Room, Primary Bedroom, Bedroom 3, Kitchen, Family Room, Laundry, Media Room, Bathroom 2
Basement Full, Interior Access, Partially Finished, Poured Concrete, Sump Pump
Main Level Bedrooms 3
Interior
Interior Features Carpet
Hot Water Natural Gas
Heating Forced Air
Cooling Central A/C
Flooring Carpet, Wood
Fireplace Y
Heat Source Natural Gas
Exterior
Garage Spaces 5.0
Utilities Available Under Ground
Water Access N
Roof Type Asphalt
Accessibility No Stairs
Total Parking Spaces 5
Garage N
Building
Lot Description Backs to Trees
Story 1
Foundation Concrete Perimeter
Sewer Public Sewer
Water Public
Architectural Style Ranch/Rambler
Level or Stories 1
Additional Building Above Grade, Below Grade
Structure Type Vaulted Ceilings
New Construction N
Schools
Elementary Schools West Park Place
Middle Schools Shue-Medill
High Schools Newark
School District Christina
Others
Senior Community No
Tax ID ID 11-008.20-053
Ownership Fee Simple
SqFt Source Assessor
Security Features Security System
Acceptable Financing Cash, Conventional, FHA
Listing Terms Cash, Conventional, FHA
Financing Cash,Conventional,FHA
Special Listing Condition Standard
Read Less
Want to know what your home might be worth? Contact us for a FREE valuation!

Our team is ready to help you sell your home for the highest possible price ASAP

Bought with Denine Taraskus • Weichert Realtors-Limestone





