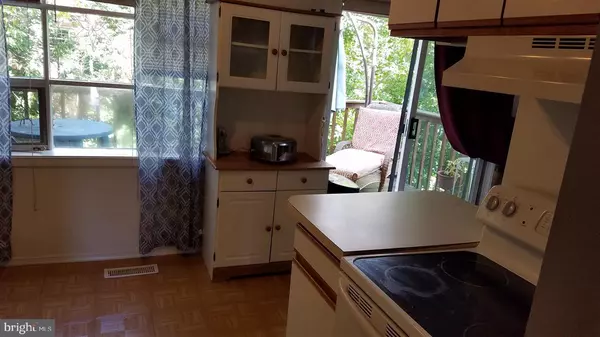$112,000
$111,000
0.9%For more information regarding the value of a property, please contact us for a free consultation.
8 PERSIAN LILAC DR Etters, PA 17319
2 Beds
2 Baths
1,200 SqFt
Key Details
Sold Price $112,000
Property Type Single Family Home
Sub Type Twin/Semi-Detached
Listing Status Sold
Purchase Type For Sale
Square Footage 1,200 sqft
Price per Sqft $93
Subdivision None Available
MLS Listing ID 1000145860
Sold Date 05/25/18
Style Colonial
Bedrooms 2
Full Baths 1
Half Baths 1
HOA Fees $35/mo
HOA Y/N Y
Abv Grd Liv Area 1,200
Originating Board BRIGHT
Year Built 1989
Annual Tax Amount $1,927
Tax Year 2018
Lot Size 3,607 Sqft
Acres 0.08
Property Description
Come check out this end unit townhouse with 1 car garage in a perfect location for those people who have to commute to York or to Harrisburg. House includes some new paint, new capets, fridge, washer, dryer, private views out back and too many more to name. Minutes to shopping and dining. Very low taxes!!! 100% financing available!!!
Location
State PA
County York
Area Newberry Twp (15239)
Zoning RESIDENTIAL
Rooms
Other Rooms Living Room, Dining Room, Bedroom 2, Kitchen, Family Room, Bedroom 1
Basement Full
Interior
Interior Features Formal/Separate Dining Room
Heating Heat Pump(s)
Cooling Central A/C
Fireplaces Type Equipment
Equipment Disposal, Dishwasher, Washer, Dryer, Refrigerator, Oven - Single
Fireplace N
Appliance Disposal, Dishwasher, Washer, Dryer, Refrigerator, Oven - Single
Heat Source Electric
Exterior
Exterior Feature Patio(s), Deck(s)
Parking Features Built In, Garage Door Opener
Garage Spaces 1.0
Amenities Available Swimming Pool, Tennis Courts, Party Room, Tot Lots/Playground
Water Access N
Roof Type Shingle
Accessibility None
Porch Patio(s), Deck(s)
Road Frontage Public, Boro/Township, City/County
Attached Garage 1
Total Parking Spaces 1
Garage Y
Building
Lot Description Trees/Wooded, Partly Wooded
Story 3
Sewer Public Sewer
Water Public
Architectural Style Colonial
Level or Stories 2
Additional Building Above Grade, Below Grade
New Construction N
Schools
Elementary Schools Red Mill
Middle Schools Crossroads
High Schools Red Land
School District West Shore
Others
HOA Fee Include Reserve Funds,Recreation Facility,Other
Tax ID 39-000-25-1022-00-00000
Ownership Fee Simple
SqFt Source Estimated
Security Features Smoke Detector
Acceptable Financing FHA, Conventional, VA, USDA
Listing Terms FHA, Conventional, VA, USDA
Financing FHA,Conventional,VA,USDA
Special Listing Condition Standard
Read Less
Want to know what your home might be worth? Contact us for a FREE valuation!

Our team is ready to help you sell your home for the highest possible price ASAP

Bought with Derek Bicksler • NextHome Capital Realty





