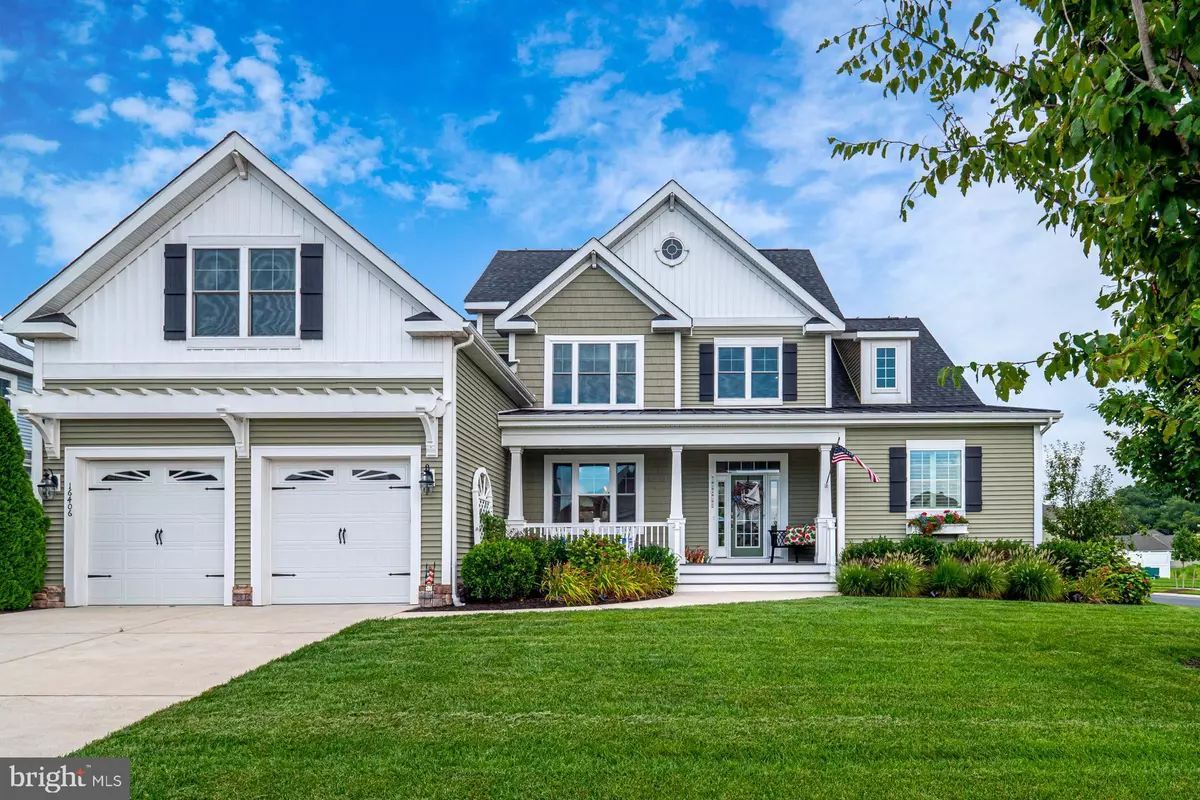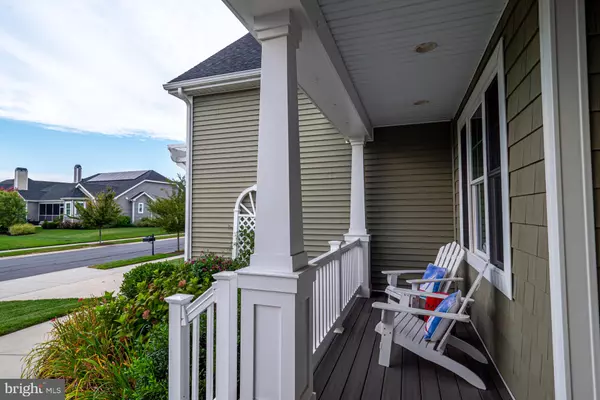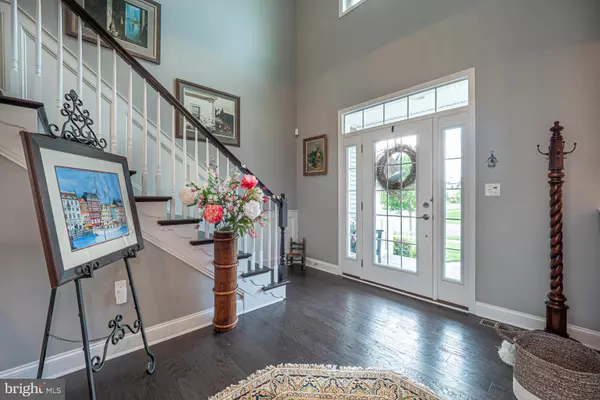$799,990
$809,000
1.1%For more information regarding the value of a property, please contact us for a free consultation.
16406 BUCK DR Lewes, DE 19958
4 Beds
5 Baths
5,465 SqFt
Key Details
Sold Price $799,990
Property Type Single Family Home
Sub Type Detached
Listing Status Sold
Purchase Type For Sale
Square Footage 5,465 sqft
Price per Sqft $146
Subdivision Senators
MLS Listing ID DESU146546
Sold Date 03/06/20
Style Coastal,Contemporary
Bedrooms 4
Full Baths 4
Half Baths 1
HOA Fees $150/qua
HOA Y/N Y
Abv Grd Liv Area 3,652
Originating Board BRIGHT
Year Built 2014
Annual Tax Amount $2,158
Tax Year 2018
Lot Size 10,890 Sqft
Acres 0.25
Lot Dimensions 89.00 x 120.00
Property Description
Come experience coastal refinement in this exquisite home in the highly sought after east of Route 1 community, Senators. As soon as you drive up to this beautiful Schell Brothers Henlopen plan, you will admire the full covered front porch and spacious corner homesite. Walking through the door you will be in awe by the wide plank hand scraped hickory hardwood floors and beautiful open floor plan. The main dining area flows directly into the great room and the expansive kitchen. The kitchen includes stainless steel double wall ovens, gas cooktop, french door refrigerator, dishwasher, granite countertops, and over the counter pendant lighting. The first floor features a formal dining area, great room with gas fireplace and custom built-ins, sunroom, master suite, den with full bathroom, laundry room and expansive walk-in pantry. The 2nd floor features two additional bedrooms, two bathrooms and a bonus bedroom with a separate HVAC system. There is even a fully finished basement with a great room, pool table area, wet bar, powder room, utility room, and additional unfinished storage and work area. The garage has also been extended so no need to worry about parking the car, SUV or pickup truck! The backyard space will amaze you! Relax on the heavily landscaped courtyard patio equipped with grill and custom firepit. Imagine the memories you will create with your friends and family roasting marshmallows and sipping cold beverages outback! The HOA dues include access to the community pool and clubhouse with a workout area. Also noteworthy, is the average electric bill of only $35 per month due to the seller owned solar panels. This home is perfectly situated only minutes from downtown Lewes, the Cape May-Lewes Ferry, and the Cape Henlopen State Park as well as the miles of bike and walking trails right from the community. This superb home is an absolute must-see! The pool table in the basement is included in the sale of the home.
Location
State DE
County Sussex
Area Lewes Rehoboth Hundred (31009)
Zoning AR-1
Rooms
Other Rooms Dining Room, Primary Bedroom, Bedroom 2, Bedroom 3, Bedroom 4, Kitchen, Game Room, Den, Foyer, Sun/Florida Room, Great Room, Laundry, Storage Room, Utility Room, Workshop, Bathroom 2, Bathroom 3, Primary Bathroom, Full Bath, Half Bath
Basement Full
Main Level Bedrooms 1
Interior
Interior Features Carpet, Combination Kitchen/Living, Dining Area, Entry Level Bedroom, Floor Plan - Open, Kitchen - Gourmet, Primary Bath(s), Recessed Lighting, Upgraded Countertops, Walk-in Closet(s), Wood Floors
Hot Water Tankless, Natural Gas
Heating Forced Air
Cooling Central A/C
Flooring Hardwood, Ceramic Tile, Carpet
Fireplaces Number 1
Fireplaces Type Gas/Propane, Mantel(s)
Equipment Cooktop, Dishwasher, Disposal, Dryer, Microwave, Oven - Double, Oven - Wall, Refrigerator, Stainless Steel Appliances, Washer, Water Heater - Tankless
Furnishings No
Fireplace Y
Window Features Double Pane,Low-E
Appliance Cooktop, Dishwasher, Disposal, Dryer, Microwave, Oven - Double, Oven - Wall, Refrigerator, Stainless Steel Appliances, Washer, Water Heater - Tankless
Heat Source Natural Gas
Laundry Dryer In Unit, Washer In Unit
Exterior
Exterior Feature Porch(es), Patio(s)
Parking Features Garage - Front Entry, Inside Access
Garage Spaces 6.0
Utilities Available Under Ground
Amenities Available Bike Trail, Club House, Fitness Center, Pool - Outdoor
Water Access N
Roof Type Architectural Shingle
Accessibility Doors - Lever Handle(s)
Porch Porch(es), Patio(s)
Attached Garage 2
Total Parking Spaces 6
Garage Y
Building
Lot Description Landscaping, Corner
Story 2
Foundation Concrete Perimeter
Sewer Public Sewer
Water Public
Architectural Style Coastal, Contemporary
Level or Stories 2
Additional Building Above Grade, Below Grade
Structure Type 9'+ Ceilings,Dry Wall,Tray Ceilings,2 Story Ceilings
New Construction N
Schools
School District Cape Henlopen
Others
HOA Fee Include Common Area Maintenance,Pool(s),Road Maintenance,Snow Removal,Trash
Senior Community No
Tax ID 335-12.00-618.00
Ownership Fee Simple
SqFt Source Estimated
Security Features Smoke Detector,Carbon Monoxide Detector(s)
Acceptable Financing Cash, Conventional, FHA, VA
Horse Property N
Listing Terms Cash, Conventional, FHA, VA
Financing Cash,Conventional,FHA,VA
Special Listing Condition Standard
Read Less
Want to know what your home might be worth? Contact us for a FREE valuation!

Our team is ready to help you sell your home for the highest possible price ASAP

Bought with IRENE VRENTZOS • JOE MAGGIO REALTY





