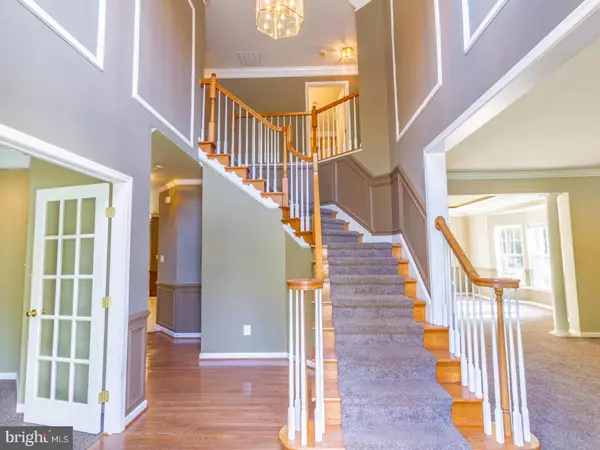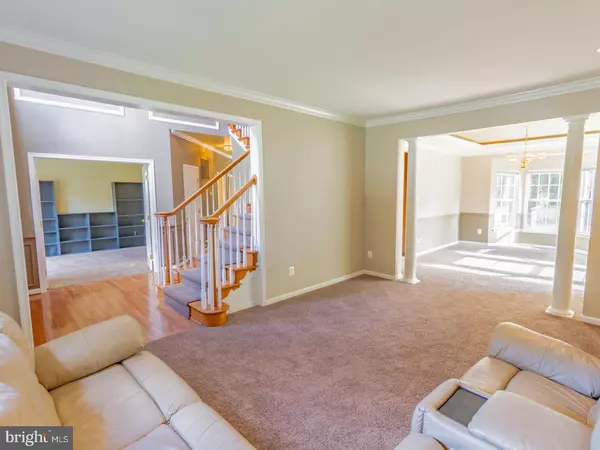$443,000
$445,000
0.4%For more information regarding the value of a property, please contact us for a free consultation.
115 MALCOLM FOREST RD New Castle, DE 19720
4 Beds
4 Baths
4,150 SqFt
Key Details
Sold Price $443,000
Property Type Single Family Home
Sub Type Detached
Listing Status Sold
Purchase Type For Sale
Square Footage 4,150 sqft
Price per Sqft $106
Subdivision Bayview Manor Ii
MLS Listing ID DENC487116
Sold Date 01/22/20
Style Colonial
Bedrooms 4
Full Baths 3
Half Baths 1
HOA Y/N N
Abv Grd Liv Area 4,150
Originating Board BRIGHT
Year Built 2003
Annual Tax Amount $3,960
Tax Year 2019
Lot Size 0.400 Acres
Acres 0.4
Lot Dimensions 0.00 x 0.00
Property Description
Exciting opportunity to own this beautiful 4 bedroom, 3.5 bath Colonial home in Bayview Manor. You can check off everything on your Wish List right here! The handsome curb appeal sets it apart with welcoming brick walkway. As you enter admire the gleaming hardwood floors throughout the Foyer into the Formal Living room with Crown molding and Bump out windows for more formal entertaining. Opening to the Impressive Dining room that features elegant chandelier and lovely moldings offering the perfect setting for Family Dinners or Holiday parties. Head back to the Heart of the Home where the Huge Family Room showcases loads of windows making the room Bright and Airy. The working Kitchen is robust with plenty of Cabinetry, working Island with range, Peninsula counter for quick eat seating or displaying your favorite appetizers during social events. The extra Breakfast room with Skylights and wall of window makes your morning coffee even better and has access to the large patio within a spacious backyard. Laundry, Powder Rooms and access to the 3 car garage for easy unloading of groceries is just off the Kitchen! Retreat at the end of the day to the Second floor Master Suite with stately double door entry, vaulted ceiling with lighted fan, space for the largest furniture, two walk-in closet and full Bath with jetted tub, double vanity and stall shower. Three additional good sized Bedrooms with great closet space and Full hall Bath complete the level. Looking for more Space?The roof is less than 6 months young! You will love the Enormous finished Basement that is perfect for a Man Cave, Exercise Space, Home Theater you name it, the possibilities are endless.
Location
State DE
County New Castle
Area New Castle/Red Lion/Del.City (30904)
Zoning NC21
Rooms
Basement Full, Fully Finished, Sump Pump, Space For Rooms
Interior
Interior Features Additional Stairway, Crown Moldings, Family Room Off Kitchen, Floor Plan - Open, Formal/Separate Dining Room, Kitchen - Eat-In, Kitchen - Island, Primary Bath(s), Recessed Lighting, Soaking Tub, Walk-in Closet(s)
Heating Forced Air
Cooling Central A/C
Flooring Carpet, Ceramic Tile, Hardwood
Fireplaces Number 1
Fireplace N
Heat Source Central
Exterior
Exterior Feature Patio(s)
Parking Features Garage - Side Entry, Garage Door Opener
Garage Spaces 3.0
Water Access N
Accessibility None
Porch Patio(s)
Attached Garage 3
Total Parking Spaces 3
Garage Y
Building
Story 2
Sewer Public Sewer
Water Public
Architectural Style Colonial
Level or Stories 2
Additional Building Above Grade, Below Grade
New Construction N
Schools
Elementary Schools Southern
Middle Schools Gunning Bedford
High Schools William Penn
School District Colonial
Others
Senior Community No
Tax ID 10-041.30-032
Ownership Fee Simple
SqFt Source Estimated
Acceptable Financing Cash, Conventional, FHA, USDA, VA
Listing Terms Cash, Conventional, FHA, USDA, VA
Financing Cash,Conventional,FHA,USDA,VA
Special Listing Condition Standard
Read Less
Want to know what your home might be worth? Contact us for a FREE valuation!

Our team is ready to help you sell your home for the highest possible price ASAP

Bought with Brandon L Jones • Barksdale & Affiliates Realty





