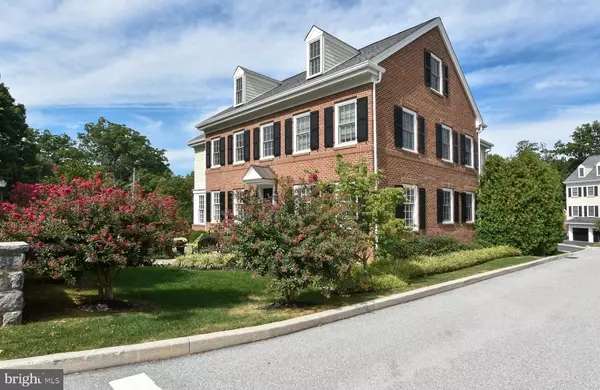$1,350,000
$1,475,000
8.5%For more information regarding the value of a property, please contact us for a free consultation.
2307 KENTMERE PKWY Wilmington, DE 19806
5 Beds
7 Baths
8,427 SqFt
Key Details
Sold Price $1,350,000
Property Type Single Family Home
Sub Type Detached
Listing Status Sold
Purchase Type For Sale
Square Footage 8,427 sqft
Price per Sqft $160
Subdivision Wilm #13
MLS Listing ID DENC486632
Sold Date 07/31/20
Style Colonial
Bedrooms 5
Full Baths 6
Half Baths 1
HOA Fees $208/ann
HOA Y/N Y
Abv Grd Liv Area 6,811
Originating Board BRIGHT
Year Built 2008
Annual Tax Amount $11,453
Tax Year 2018
Lot Size 7,841 Sqft
Acres 0.18
Property Description
Visit this home virtually: http://www.vht.com/433897175/IDXS - There is no better location in Wilmington to enable enjoyment of all that the area offers. The Rockford Grove neighborhood sits just steps from Rockford Park where you can easily enjoy walks, sledding, dog park, basketball court and baseball diamond, and is a short walk to the shops and restaurants of Trolley Square. This custom Dewson built Colonial sits in the heart of it all and features 5BR, 6.1 bath and over 8,000 sq ft of thoughtfully laid out living space. Enter through the stone wall and wrought-iron gate and into the foyer, immediately noticing gleaming hard wood floors that run throughout the main level. The formal living room leads to the sprawling solarium running the length of the home with walls of windows. Continue through the the comfortable living room with fireplace and built-ins. This leads to the chef's kitchen with granite counters, stainless steal appliances, peninsula with seating and breakfast area with fireplace. Up either the front or back staircase find the luxurious master suite with large sitting area with fireplace, office, and large bath with oversized shower, double vanity & Jacuzzi tub leading to large walk-in closet with custom shelving. Four additional bedrooms, each with private bath, complete the second level. The third floor serves as an in-law suite with large sitting area, kitchenette and private bath. The fully finished lower level offers endless options, currently used as media room and exercise room with full bath. Enjoy limited exterior maintenance while relaxing on the private stone patio hidden by privacy trees. This home is set within a mile of schools, Alapocas Run State Park, downtown Wilmington and major access roads.
Location
State DE
County New Castle
Area Wilmington (30906)
Zoning 26R-2
Rooms
Other Rooms Living Room, Dining Room, Primary Bedroom, Bedroom 2, Bedroom 3, Bedroom 4, Bedroom 5, Kitchen, Game Room, Family Room, Sun/Florida Room
Basement Fully Finished
Interior
Interior Features Breakfast Area, Built-Ins, Crown Moldings, Double/Dual Staircase, Floor Plan - Open, Floor Plan - Traditional, Formal/Separate Dining Room, Kitchen - Eat-In, Kitchen - Island, Kitchenette, Primary Bath(s), Pantry, Recessed Lighting, Sauna, Upgraded Countertops, Walk-in Closet(s), Wet/Dry Bar, Wood Floors
Hot Water Electric
Heating Forced Air
Cooling Central A/C
Fireplaces Number 3
Fireplace Y
Heat Source Natural Gas
Laundry Upper Floor
Exterior
Exterior Feature Patio(s), Porch(es)
Parking Features Inside Access
Garage Spaces 2.0
Water Access N
Accessibility None
Porch Patio(s), Porch(es)
Attached Garage 2
Total Parking Spaces 2
Garage Y
Building
Story 3
Sewer Public Sewer
Water Public
Architectural Style Colonial
Level or Stories 3
Additional Building Above Grade, Below Grade
New Construction N
Schools
School District Red Clay Consolidated
Others
Senior Community No
Tax ID 26-006.30-017
Ownership Fee Simple
SqFt Source Estimated
Security Features Security System
Special Listing Condition Standard
Read Less
Want to know what your home might be worth? Contact us for a FREE valuation!

Our team is ready to help you sell your home for the highest possible price ASAP

Bought with Victoria A Dickinson • Patterson-Schwartz - Greenville





