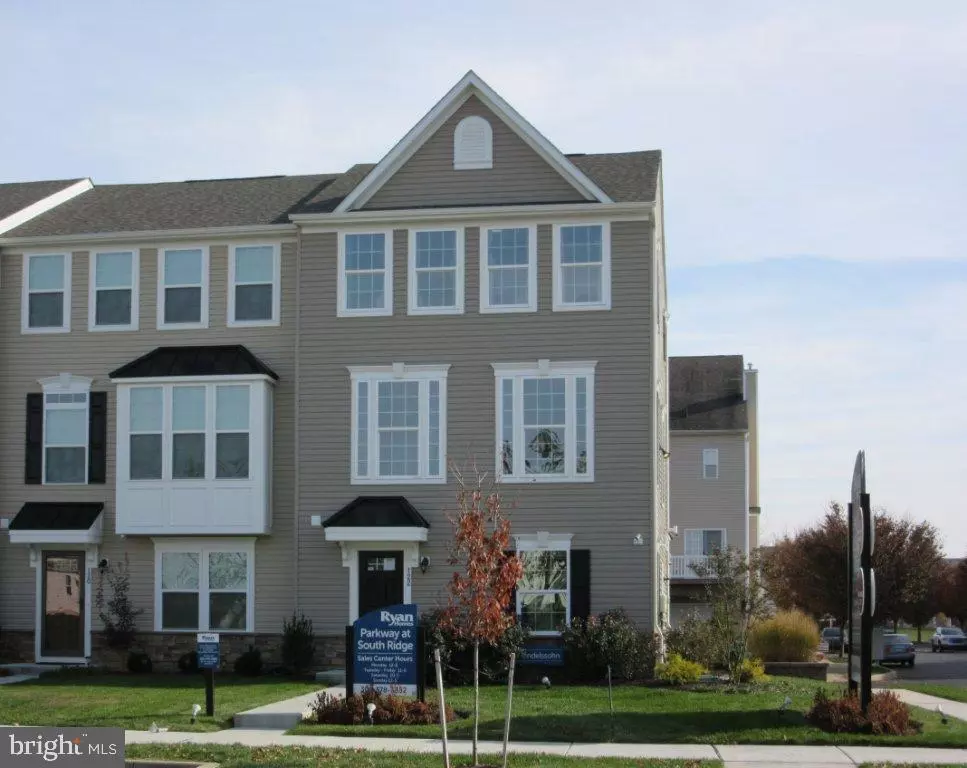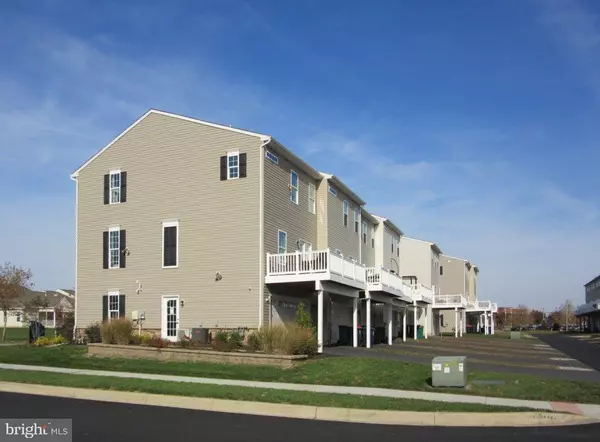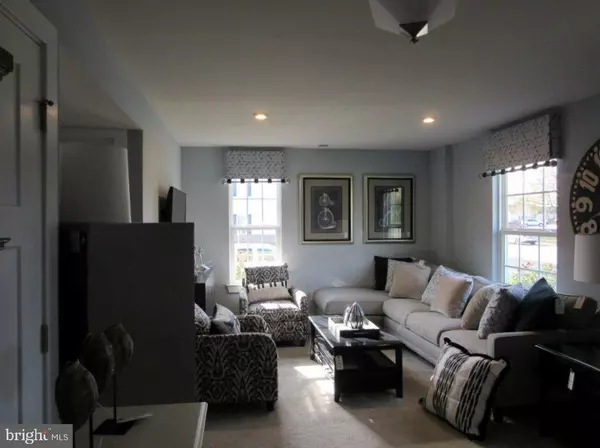$310,000
$318,000
2.5%For more information regarding the value of a property, please contact us for a free consultation.
122 MERRIMAC AVE Middletown, DE 19709
3 Beds
3 Baths
1,877 SqFt
Key Details
Sold Price $310,000
Property Type Townhouse
Sub Type End of Row/Townhouse
Listing Status Sold
Purchase Type For Sale
Square Footage 1,877 sqft
Price per Sqft $165
Subdivision Parkway South Ridge
MLS Listing ID DENC494666
Sold Date 04/30/20
Style Traditional
Bedrooms 3
Full Baths 2
Half Baths 1
HOA Y/N N
Abv Grd Liv Area 1,877
Originating Board BRIGHT
Year Built 2018
Annual Tax Amount $1,919
Tax Year 2019
Property Description
Imagine living in a brand new townhome in a low-maintenance community that s perfect for your busy lifestyle. The former model home at a corner lot, with a wrap around walk way, awaits its first occupants. The second floor has a gourmet kitchen, open to an enormous living room, with a gas stove, stainless steel appliances, granite countertops, 42" cabinets, pantry, hardwood floor, and double patio doors to a Trex Deck. On the third floor, a vaulted master suite with a tray ceiling and a large walk-in closet. The master bathroom has a double vanity and over-sized walk-in shower surrounded with glass. This amazing home has too many upgrades & extra options to list, with over $50k upgrade options. It will not be on the market for long, so hurry! Very well appointed!
Location
State DE
County New Castle
Area South Of The Canal (30907)
Zoning RES
Rooms
Other Rooms Living Room, Primary Bedroom, Bedroom 2, Bedroom 3, Kitchen, Family Room
Basement Fully Finished
Interior
Interior Features Walk-in Closet(s), Carpet, Primary Bath(s), Pantry
Heating Forced Air
Cooling Central A/C
Flooring Carpet, Hardwood
Equipment Dishwasher, Dryer, Disposal, Microwave, Oven/Range - Electric, Refrigerator, Washer
Window Features Double Pane
Appliance Dishwasher, Dryer, Disposal, Microwave, Oven/Range - Electric, Refrigerator, Washer
Heat Source Natural Gas
Exterior
Exterior Feature Deck(s)
Parking Features Garage - Rear Entry
Garage Spaces 2.0
Water Access N
Roof Type Shingle
Accessibility None
Porch Deck(s)
Attached Garage 2
Total Parking Spaces 2
Garage Y
Building
Story 3+
Sewer Public Sewer
Water Public
Architectural Style Traditional
Level or Stories 3+
Additional Building Above Grade
New Construction N
Schools
School District Appoquinimink
Others
Senior Community No
Tax ID NO TAX RECORD
Ownership Fee Simple
SqFt Source Estimated
Special Listing Condition Standard
Read Less
Want to know what your home might be worth? Contact us for a FREE valuation!

Our team is ready to help you sell your home for the highest possible price ASAP

Bought with Leroy J Gaines • Rush Home





