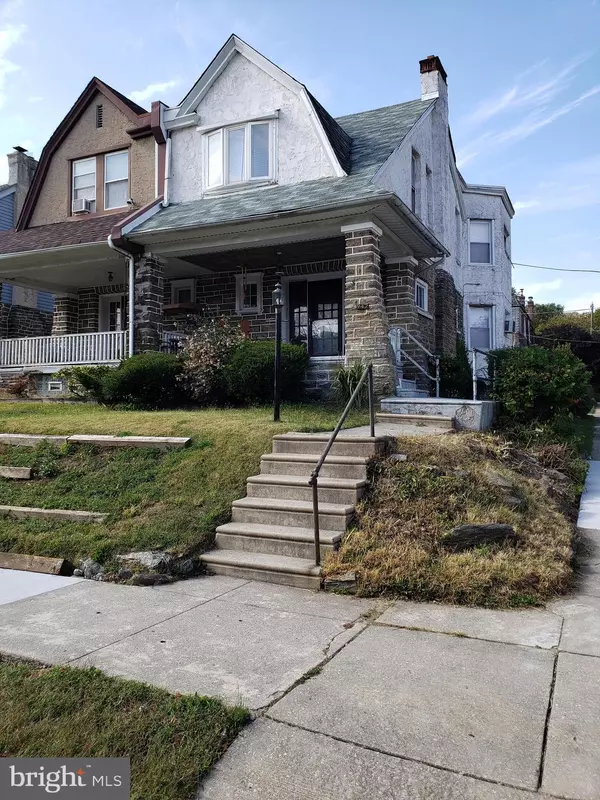$198,000
$198,000
For more information regarding the value of a property, please contact us for a free consultation.
947 E RITTENHOUSE ST Philadelphia, PA 19138
4 Beds
2 Baths
1,751 SqFt
Key Details
Sold Price $198,000
Property Type Townhouse
Sub Type End of Row/Townhouse
Listing Status Sold
Purchase Type For Sale
Square Footage 1,751 sqft
Price per Sqft $113
Subdivision Germantown (East)
MLS Listing ID PAPH841924
Sold Date 04/03/20
Style AirLite
Bedrooms 4
Full Baths 2
HOA Y/N N
Abv Grd Liv Area 1,751
Originating Board BRIGHT
Year Built 1915
Annual Tax Amount $1,690
Tax Year 2020
Lot Size 2,896 Sqft
Acres 0.07
Lot Dimensions 28.96 x 100.00
Property Description
Pride of ownership shows in this spacious 4 bedroom, 2 bath end of row on one of Germantown's most sought after streets. Relax on the spacious front porch before entering into the large, light-filled living room with a stone fireplace, deep window sills and beautifully refinished hardwood floors throughout. Enjoy family gatherings in the dining room and updated, fully equipped kitchen with a brand new dishwasher, a garbage disposal and microwave. You can even extend the party and fire up the grill on the rear deck just on the other side of the kitchen door! Upstairs features three spacious bedrooms and a fourth bedroom which would be perfect for an office or nursery. There is a 3-piece hall bath, linen closet and cedar closet to complete the upper level. Create your man-cave in the semi-finished basement with glass block windows, a full bath, separate laundry room and lots of storage. An attached 1-car garage and parking for one more car is below the deck and there is plenty of street parking. There's a cute rear yard off of the driveway and in the summer the perennial garden surrounding the house will be in bloom! Convenient to public transportation, shopping, places of worship and schools. Hurry and see this beauty...you could be in before the holidays!
Location
State PA
County Philadelphia
Area 19138 (19138)
Zoning RSA3
Direction South
Rooms
Other Rooms Living Room, Dining Room, Kitchen, Breakfast Room, Laundry
Basement Full, Partially Finished
Interior
Interior Features Ceiling Fan(s)
Heating Hot Water
Cooling Ceiling Fan(s), Window Unit(s)
Flooring Ceramic Tile, Hardwood
Fireplaces Number 1
Equipment Built-In Microwave, Dishwasher, Disposal, Oven/Range - Gas, Range Hood, Refrigerator
Fireplace Y
Appliance Built-In Microwave, Dishwasher, Disposal, Oven/Range - Gas, Range Hood, Refrigerator
Heat Source Oil
Laundry Basement
Exterior
Exterior Feature Deck(s), Porch(es)
Parking Features Garage - Rear Entry
Garage Spaces 1.0
Water Access N
Accessibility Level Entry - Main, 2+ Access Exits
Porch Deck(s), Porch(es)
Attached Garage 1
Total Parking Spaces 1
Garage Y
Building
Story 2
Sewer No Septic System, Public Sewer
Water Public
Architectural Style AirLite
Level or Stories 2
Additional Building Above Grade, Below Grade
New Construction N
Schools
High Schools Ml King
School District The School District Of Philadelphia
Others
Pets Allowed Y
Senior Community No
Tax ID 591135300
Ownership Fee Simple
SqFt Source Assessor
Acceptable Financing Conventional
Listing Terms Conventional
Financing Conventional
Special Listing Condition Standard
Pets Allowed No Pet Restrictions
Read Less
Want to know what your home might be worth? Contact us for a FREE valuation!

Our team is ready to help you sell your home for the highest possible price ASAP

Bought with Juanita Nashay Jackson • Keller Williams Philadelphia





