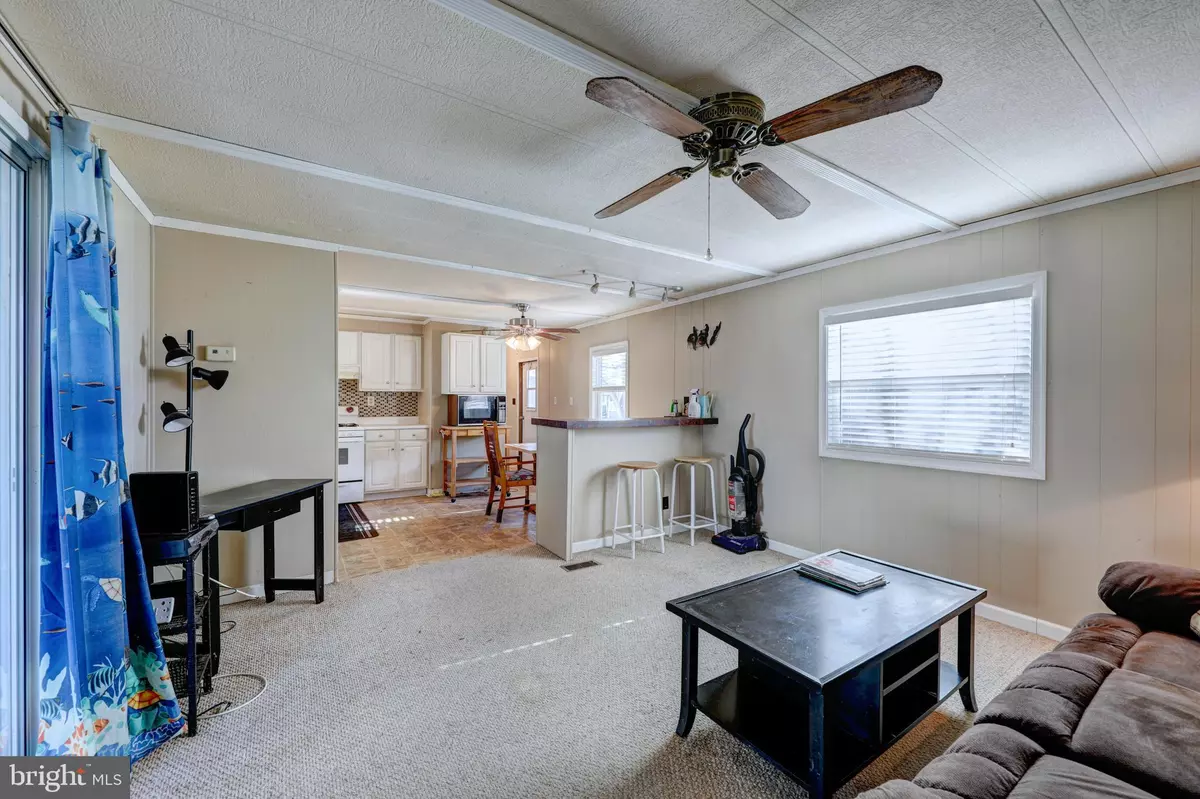$27,500
$34,900
21.2%For more information regarding the value of a property, please contact us for a free consultation.
36351 E ESTATE DR Rehoboth Beach, DE 19971
3 Beds
2 Baths
980 SqFt
Key Details
Sold Price $27,500
Property Type Manufactured Home
Sub Type Manufactured
Listing Status Sold
Purchase Type For Sale
Square Footage 980 sqft
Price per Sqft $28
Subdivision Camelot Mhp
MLS Listing ID DESU155900
Sold Date 06/29/20
Style Modular/Pre-Fabricated
Bedrooms 3
Full Baths 2
HOA Y/N N
Abv Grd Liv Area 980
Originating Board BRIGHT
Land Lease Amount 610.0
Land Lease Frequency Monthly
Year Built 1979
Annual Tax Amount $306
Tax Year 2019
Lot Size 4,000 Sqft
Acres 0.09
Lot Dimensions 0.00 x 0.00
Property Description
Great opportunity to own a reasonably priced Rehoboth Beach INVESTMENT PROPERTY, vacation getaway or full time home within about 5-10 minutes of the beach & boardwalk! This 3 bedroom, 2 full-bath house has a large screened porch for lazy afternoons or entertaining, and a nice open floor plan roomy enough for your friends and family to visit, too! Wonderfully updated kitchen has been beautifully renovated with attractive white cabinetry and newer counter tops. The bathrooms have been updated, too! The guest bath features a gorgeous, luxurious, step-in shower with on-trend glass-tile accents. The split floor plan offers privacy between the master bedroom (which features a walk-in closet) and the guest rooms. Residents enjoy the friendly community pool and clubhouse, and the convenience of a beach shuttle that stops just outside the entrance to the community. Enjoy easy access to all the local attractions without worrying about parking! The community is just a few minutes or so from Jungle Jim's Waterpark, the Tanger Outlets, dining, movies, Midway Speedpark and more! One area of the master bedroom floor was recently repaired due to a previous leak, but otherwise, seller knows of no issues. Community approval needed for residency. Application includes a background check, credit check and verification of income. INVESTMENT POTENTIAL: This park allows owners to sublet their homes for 6 month minimum terms. All sub-tenants must be park approved, owner remains responsible for paying lot rent and ensuring all park rules and regulations are followed.
Location
State DE
County Sussex
Area Lewes Rehoboth Hundred (31009)
Zoning GENERAL RESIDENTIAL
Rooms
Main Level Bedrooms 3
Interior
Interior Features Breakfast Area, Ceiling Fan(s), Combination Kitchen/Dining, Combination Kitchen/Living, Entry Level Bedroom, Family Room Off Kitchen, Floor Plan - Open, Kitchen - Eat-In, Kitchen - Table Space
Hot Water Electric
Heating Forced Air
Cooling Central A/C, Ceiling Fan(s)
Flooring Carpet, Vinyl
Equipment Dishwasher, Dryer - Electric, Oven/Range - Gas, Range Hood, Refrigerator, Washer, Water Heater
Fireplace N
Appliance Dishwasher, Dryer - Electric, Oven/Range - Gas, Range Hood, Refrigerator, Washer, Water Heater
Heat Source Propane - Leased
Laundry Dryer In Unit, Washer In Unit, Main Floor
Exterior
Exterior Feature Porch(es), Enclosed, Screened
Amenities Available Community Center, Pool - Outdoor
Water Access N
Roof Type Rubber
Accessibility Thresholds <5/8\"
Porch Porch(es), Enclosed, Screened
Garage N
Building
Story 1
Foundation Pillar/Post/Pier
Sewer Public Sewer
Water Public
Architectural Style Modular/Pre-Fabricated
Level or Stories 1
Additional Building Above Grade, Below Grade
New Construction N
Schools
School District Cape Henlopen
Others
Pets Allowed Y
Senior Community No
Tax ID 334-13.00-308.00-14987
Ownership Land Lease
SqFt Source Estimated
Security Features Smoke Detector
Acceptable Financing Cash, Conventional
Listing Terms Cash, Conventional
Financing Cash,Conventional
Special Listing Condition Standard
Pets Allowed Cats OK, Dogs OK
Read Less
Want to know what your home might be worth? Contact us for a FREE valuation!

Our team is ready to help you sell your home for the highest possible price ASAP

Bought with Erin S. Lee • Keller Williams Realty





