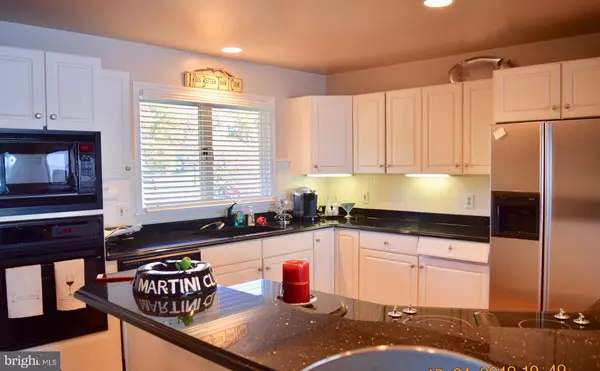$420,000
$439,900
4.5%For more information regarding the value of a property, please contact us for a free consultation.
26 NE ISLE DR North East, MD 21901
3 Beds
4 Baths
2,240 SqFt
Key Details
Sold Price $420,000
Property Type Townhouse
Sub Type Interior Row/Townhouse
Listing Status Sold
Purchase Type For Sale
Square Footage 2,240 sqft
Price per Sqft $187
Subdivision North East Isles
MLS Listing ID MDCC166690
Sold Date 10/12/20
Style Traditional
Bedrooms 3
Full Baths 3
Half Baths 1
HOA Fees $268/mo
HOA Y/N Y
Abv Grd Liv Area 1,640
Originating Board BRIGHT
Year Built 1992
Annual Tax Amount $6,808
Tax Year 2020
Property Description
Waterfront Homesite! 3 levels of decking overlooking the North East River with unobstructed endless views. Gorgeous 3 bedroom 3.5 bath townhome in rarely available North East Isles. Hardwood Floors throughout the open, spacious, main level. Wood burning fireplace with extensive custom wood moldings and built in shelving in the family room. Double slider with decking overlooks the peaceful Marina. Recessed lighting throughout. Sunny, bright, gourmet kitctchen with upgraded granite countertops and electric cooktop. Powder room is conveniently located on the first floor. Upstairs you will find two large bedrooms and two full bathrooms. The Master Bedroom has many upgrades including hardwoods, marble, whirlpool tub and a separate custom shower. Decking off the double slider to take in the views along with a cathedral ceiling. The second bedroom has a full bath with ceramic tile and cathedral ceiling. Heading downstairs you will find another gathering area, double slider with decking, and a full bath. Washer and Dryer are on this level nicely tucked away. Security System included. Many upgrades throughout this home. Show and Sell! This one won't last!
Location
State MD
County Cecil
Zoning PRD
Rooms
Other Rooms Primary Bedroom, Bedroom 2, Bedroom 1
Basement Outside Entrance, Fully Finished, Daylight, Full, Walkout Level
Interior
Interior Features Breakfast Area, Built-Ins, Carpet, Ceiling Fan(s), Chair Railings, Combination Kitchen/Dining, Dining Area, Family Room Off Kitchen, Floor Plan - Open, Floor Plan - Traditional, Kitchen - Eat-In, Kitchen - Gourmet, Kitchen - Island, Primary Bath(s), Pantry, Recessed Lighting, Soaking Tub, Spiral Staircase, Stall Shower, Upgraded Countertops, WhirlPool/HotTub, Window Treatments, Wood Floors, Wood Stove
Hot Water Electric
Heating Heat Pump(s)
Cooling Central A/C, Ceiling Fan(s)
Fireplaces Number 2
Equipment Built-In Microwave, Built-In Range, Cooktop, Dishwasher, Disposal, Dryer, Energy Efficient Appliances, Microwave, Oven - Self Cleaning, Oven - Single, Oven - Wall, Refrigerator, Stove, Washer, Washer - Front Loading
Fireplace Y
Appliance Built-In Microwave, Built-In Range, Cooktop, Dishwasher, Disposal, Dryer, Energy Efficient Appliances, Microwave, Oven - Self Cleaning, Oven - Single, Oven - Wall, Refrigerator, Stove, Washer, Washer - Front Loading
Heat Source Electric
Laundry Lower Floor
Exterior
Amenities Available Tennis Courts
Water Access Y
View Marina
Roof Type Shingle,Composite
Accessibility None
Garage N
Building
Story 3
Sewer Public Sewer
Water Public
Architectural Style Traditional
Level or Stories 3
Additional Building Above Grade, Below Grade
New Construction N
Schools
School District Cecil County Public Schools
Others
HOA Fee Include Snow Removal,Pier/Dock Maintenance,Lawn Maintenance,Insurance
Senior Community No
Tax ID 0805090954
Ownership Condominium
Security Features Security System
Special Listing Condition Standard
Read Less
Want to know what your home might be worth? Contact us for a FREE valuation!

Our team is ready to help you sell your home for the highest possible price ASAP

Bought with Daniel F Duncan • Duncan Realtors





