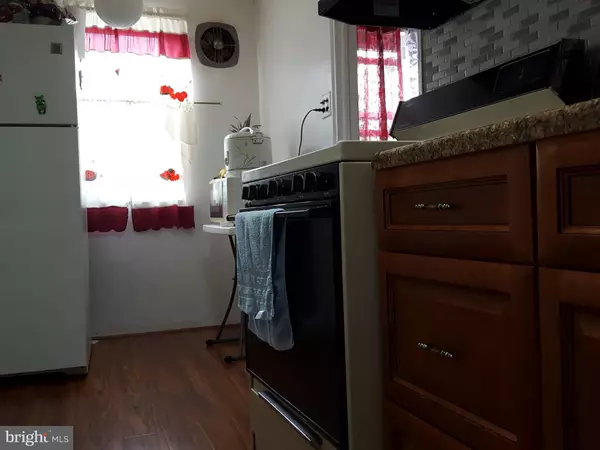$132,500
$139,900
5.3%For more information regarding the value of a property, please contact us for a free consultation.
5826 OXFORD AVE Philadelphia, PA 19149
3 Beds
2 Baths
1,100 SqFt
Key Details
Sold Price $132,500
Property Type Townhouse
Sub Type Interior Row/Townhouse
Listing Status Sold
Purchase Type For Sale
Square Footage 1,100 sqft
Price per Sqft $120
Subdivision Oxford Circle
MLS Listing ID PAPH837972
Sold Date 02/18/20
Style AirLite
Bedrooms 3
Full Baths 1
Half Baths 1
HOA Y/N N
Abv Grd Liv Area 1,100
Originating Board BRIGHT
Year Built 1948
Annual Tax Amount $1,261
Tax Year 2020
Lot Size 1,138 Sqft
Acres 0.03
Lot Dimensions 16.25 x 70.00
Property Description
Welcome to this updated 3 bedroom, 1 & 1/2 bath townhouse that anyone would be proud to call home. It features glossy original hardwood floors throughout, a brand new updated kitchen, updated full bathroom, a powder room on the main floor, finished basement, garage and 2 points of entry. This property has just been reduced and is conveniently located next to shopping, on a public transportation route and near main travel arteries such as the Roosevelt Boulevard, Expressway and I-95. Close to the city and all Philly has to offer this NE Philly home is also the perfect location for the investor, the single family, the consummate professional, the mid-life rest stop, or the retired. With multiple options to finance and seller assist for 1st time buyers, bring your highest and best offer.
Location
State PA
County Philadelphia
Area 19149 (19149)
Zoning RSA5
Rooms
Basement Full
Interior
Hot Water Natural Gas
Heating Forced Air
Cooling None
Heat Source Natural Gas
Exterior
Parking Features Garage - Rear Entry
Garage Spaces 1.0
Water Access N
Accessibility 2+ Access Exits
Attached Garage 1
Total Parking Spaces 1
Garage Y
Building
Story 2
Sewer Public Sewer
Water Public
Architectural Style AirLite
Level or Stories 2
Additional Building Above Grade, Below Grade
New Construction N
Schools
School District The School District Of Philadelphia
Others
Pets Allowed Y
Senior Community No
Tax ID 352340600
Ownership Fee Simple
SqFt Source Assessor
Acceptable Financing Conventional, Cash, FHA
Listing Terms Conventional, Cash, FHA
Financing Conventional,Cash,FHA
Special Listing Condition Standard
Pets Allowed Dogs OK, Cats OK
Read Less
Want to know what your home might be worth? Contact us for a FREE valuation!

Our team is ready to help you sell your home for the highest possible price ASAP

Bought with Michael Chen • Philly Real Estate





