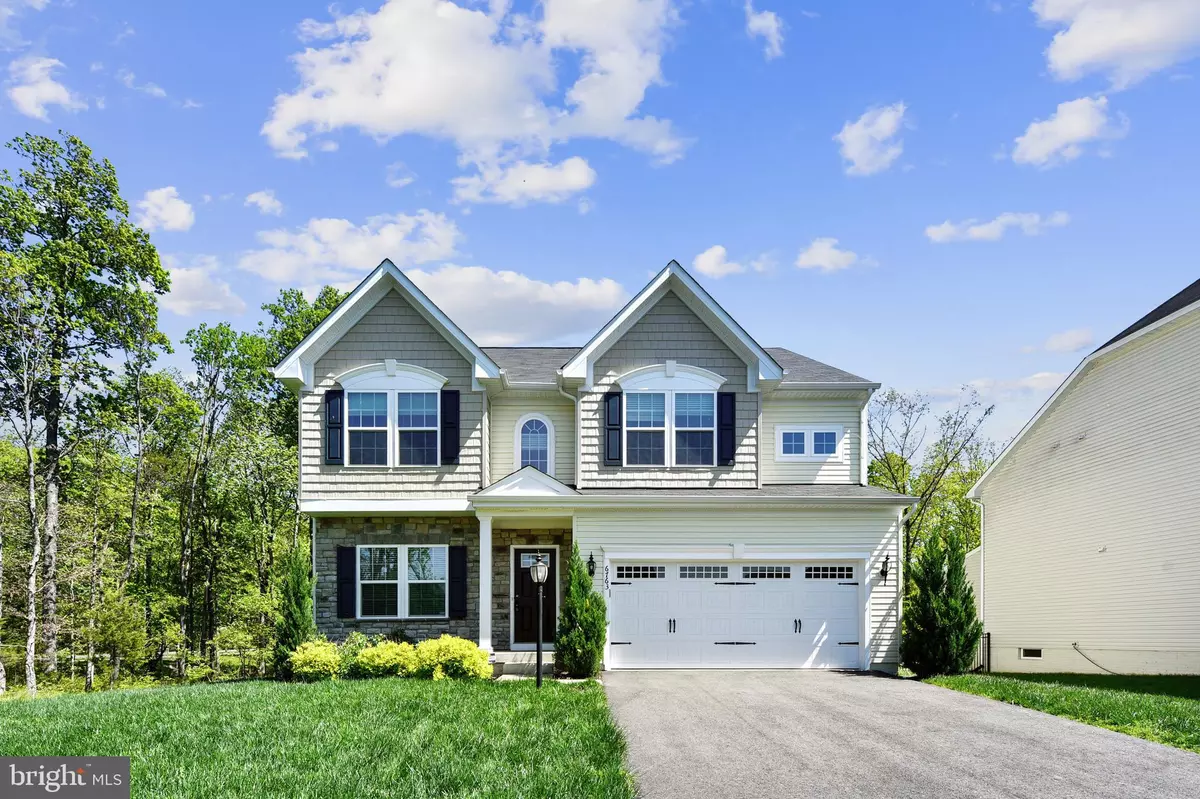$530,000
$535,000
0.9%For more information regarding the value of a property, please contact us for a free consultation.
6763 LAKE ANNE CT Warrenton, VA 20187
4 Beds
4 Baths
3,092 SqFt
Key Details
Sold Price $530,000
Property Type Single Family Home
Sub Type Detached
Listing Status Sold
Purchase Type For Sale
Square Footage 3,092 sqft
Price per Sqft $171
Subdivision Brookside
MLS Listing ID VAFQ164542
Sold Date 06/18/20
Style Colonial
Bedrooms 4
Full Baths 3
Half Baths 1
HOA Fees $111/qua
HOA Y/N Y
Abv Grd Liv Area 2,442
Originating Board BRIGHT
Year Built 2016
Annual Tax Amount $4,633
Tax Year 2020
Lot Size 0.255 Acres
Acres 0.25
Property Description
Well Kept Home In Amenity Filled Brookside Located Just Minutes From RT29/Major Commuter Routes*Hardwood Floors Cover the Main Level*Gourmet Kitchen w/SS Appliances, Granite Counters and an Enormous Islands Opens Comfortably to the Family Room and Sunroom with Vaulted Ceiling*Master Suite w/Large Walk in Closet/Custom Tile Bath w/Soaking Tub/Sep Shower*Spacious Beds 2-4*Rec Room in Walk up Basement w/Full Bath & Separate Play Area*Storage*Community Pool/Lake/Tennis/Tot Lot
Location
State VA
County Fauquier
Zoning PR
Rooms
Other Rooms Living Room, Primary Bedroom, Bedroom 2, Bedroom 3, Kitchen, Family Room, Bedroom 1, Sun/Florida Room, Other, Recreation Room
Basement Connecting Stairway, Partially Finished, Walkout Stairs
Interior
Interior Features Breakfast Area, Carpet, Ceiling Fan(s), Family Room Off Kitchen, Floor Plan - Traditional, Kitchen - Gourmet, Kitchen - Island, Primary Bath(s), Recessed Lighting, Upgraded Countertops, Walk-in Closet(s), Wood Floors
Heating Forced Air
Cooling Central A/C
Flooring Carpet, Ceramic Tile, Hardwood
Equipment Built-In Microwave, Dishwasher, Disposal, Dryer - Front Loading, Exhaust Fan, Oven/Range - Gas, Refrigerator, Stainless Steel Appliances, Washer, Icemaker
Fireplace N
Appliance Built-In Microwave, Dishwasher, Disposal, Dryer - Front Loading, Exhaust Fan, Oven/Range - Gas, Refrigerator, Stainless Steel Appliances, Washer, Icemaker
Heat Source Natural Gas
Exterior
Parking Features Garage Door Opener
Garage Spaces 2.0
Amenities Available Common Grounds, Lake, Pool - Outdoor, Tennis Courts, Tot Lots/Playground
Water Access N
Accessibility None
Attached Garage 2
Total Parking Spaces 2
Garage Y
Building
Lot Description Trees/Wooded
Story 3+
Sewer Public Sewer
Water Public
Architectural Style Colonial
Level or Stories 3+
Additional Building Above Grade, Below Grade
Structure Type 9'+ Ceilings,Vaulted Ceilings
New Construction N
Schools
Elementary Schools C. Hunter Ritchie
Middle Schools Auburn
High Schools Kettle Run
School District Fauquier County Public Schools
Others
HOA Fee Include Common Area Maintenance,Trash,Snow Removal,Pool(s)
Senior Community No
Tax ID 7915-15-6999
Ownership Fee Simple
SqFt Source Estimated
Special Listing Condition Standard
Read Less
Want to know what your home might be worth? Contact us for a FREE valuation!

Our team is ready to help you sell your home for the highest possible price ASAP

Bought with Michael D Doles Jr. • Pearson Smith Realty, LLC





