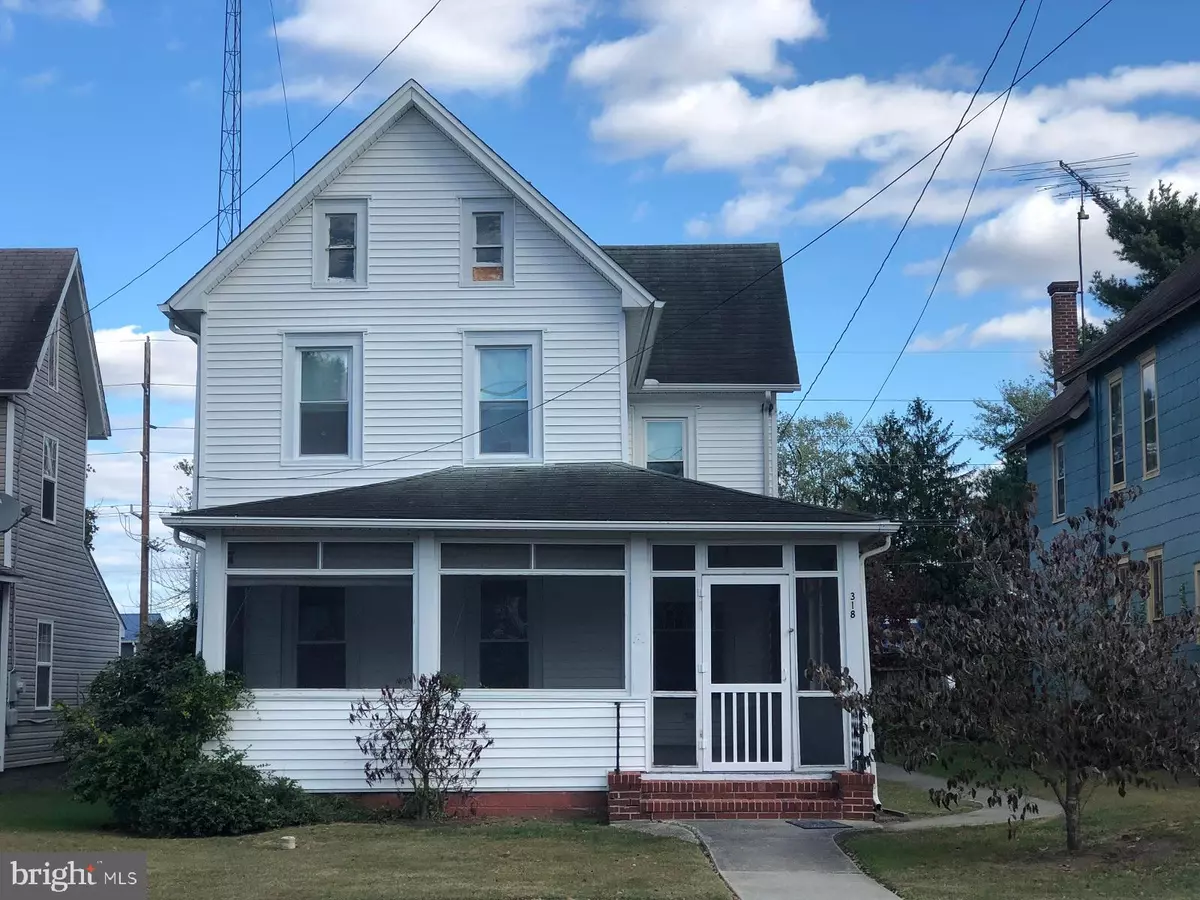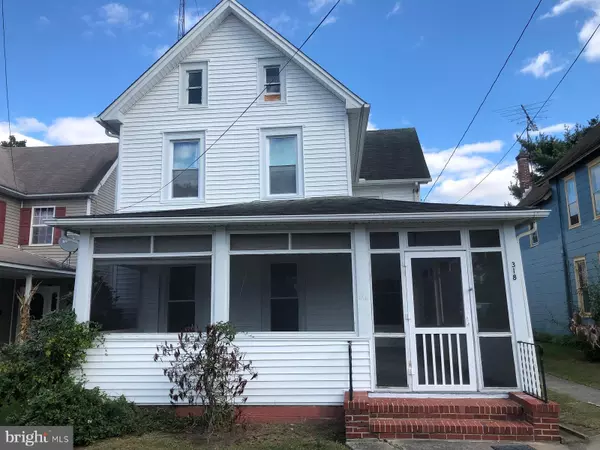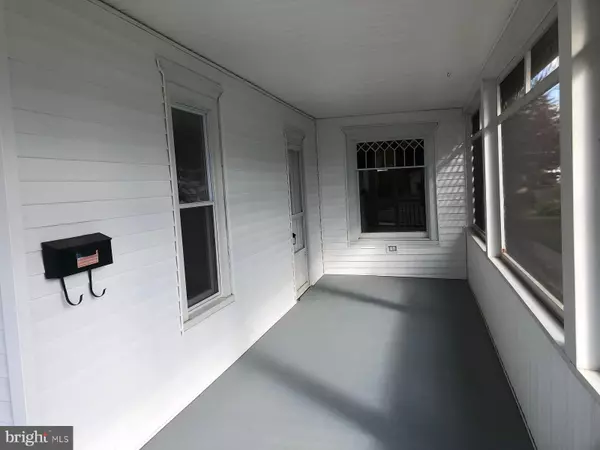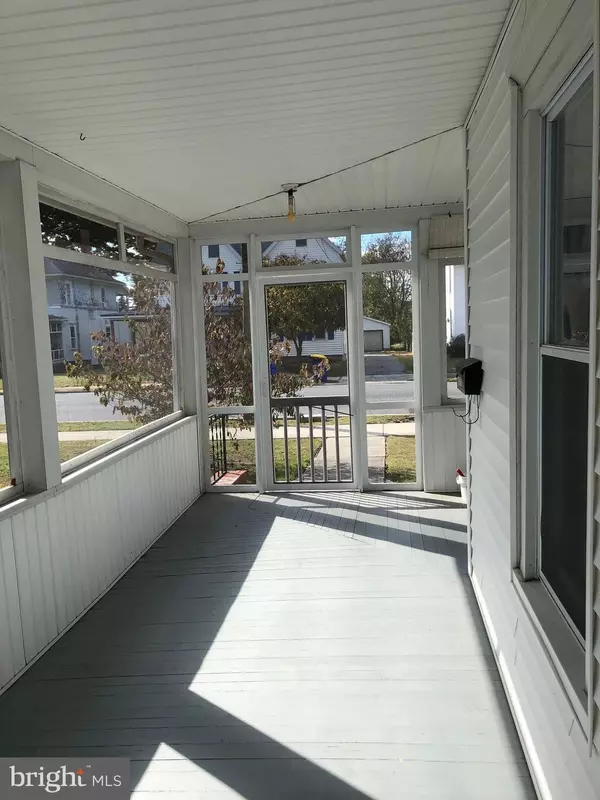$157,900
$169,900
7.1%For more information regarding the value of a property, please contact us for a free consultation.
318 WEINER AVE Harrington, DE 19952
4 Beds
2 Baths
1,812 SqFt
Key Details
Sold Price $157,900
Property Type Single Family Home
Sub Type Detached
Listing Status Sold
Purchase Type For Sale
Square Footage 1,812 sqft
Price per Sqft $87
Subdivision None Available
MLS Listing ID DEKT233774
Sold Date 06/04/20
Style Traditional
Bedrooms 4
Full Baths 2
HOA Y/N N
Abv Grd Liv Area 1,812
Originating Board BRIGHT
Year Built 1900
Annual Tax Amount $649
Tax Year 2019
Lot Size 8,050 Sqft
Acres 0.18
Lot Dimensions 35.00 x 230.00
Property Description
R-11228 Priced Reduced! Lovingly cared for by the same family for generations. New carpeting has just been installed in most of the home. Over the years updates included windows, maintenance free exterior, roof, gutters, oak cabinets in the kitchen, energy efficient Rheem natural gas heater and central AC. Versatile floor plan! Large LR, DR and Kitchen. 4th BR (or Den/Office) is on the main level which also has a full bath. 2nd floor has 3 BRs and one full bath. Screened-in wrap around porch, one car attached garage. Nice clean home with good bones. Finish updating this home with your personal preferences. Total town and county taxes of $811. USDA/FHA/VA
Location
State DE
County Kent
Area Lake Forest (30804)
Zoning NA
Rooms
Other Rooms Living Room, Dining Room, Bedroom 2, Bedroom 3, Bedroom 4, Kitchen, Bedroom 1, Bathroom 1, Bathroom 2
Main Level Bedrooms 1
Interior
Interior Features Attic, Built-Ins, Carpet, Ceiling Fan(s), Entry Level Bedroom, Floor Plan - Traditional, Formal/Separate Dining Room, Kitchen - Table Space, Stall Shower
Heating Forced Air
Cooling Central A/C
Flooring Carpet, Vinyl
Equipment Built-In Range, Dishwasher, Dryer - Electric, Oven - Self Cleaning, Oven/Range - Electric, Range Hood, Washer, Water Heater
Fireplace N
Appliance Built-In Range, Dishwasher, Dryer - Electric, Oven - Self Cleaning, Oven/Range - Electric, Range Hood, Washer, Water Heater
Heat Source Natural Gas
Laundry Main Floor
Exterior
Exterior Feature Wrap Around, Porch(es), Screened
Parking Features Garage - Rear Entry, Inside Access
Garage Spaces 1.0
Utilities Available Cable TV Available
Water Access N
Roof Type Asbestos Shingle
Accessibility Level Entry - Main, Low Pile Carpeting, Ramp - Main Level
Porch Wrap Around, Porch(es), Screened
Attached Garage 1
Total Parking Spaces 1
Garage Y
Building
Story 2
Sewer Public Sewer
Water Public
Architectural Style Traditional
Level or Stories 2
Additional Building Above Grade, Below Grade
New Construction N
Schools
Elementary Schools Lake For S
Middle Schools Chipman
High Schools Lake Forest
School District Lake Forest
Others
Pets Allowed Y
Senior Community No
Tax ID MN-09-17016-01-6300-000
Ownership Fee Simple
SqFt Source Assessor
Acceptable Financing Cash, Conventional, FHA, VA, USDA
Listing Terms Cash, Conventional, FHA, VA, USDA
Financing Cash,Conventional,FHA,VA,USDA
Special Listing Condition Standard
Pets Allowed Cats OK, Dogs OK
Read Less
Want to know what your home might be worth? Contact us for a FREE valuation!

Our team is ready to help you sell your home for the highest possible price ASAP

Bought with Heidi Penuel • Keller Williams Realty





