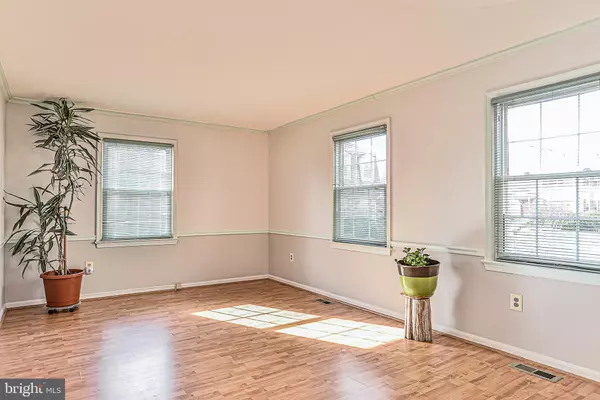$384,000
$384,900
0.2%For more information regarding the value of a property, please contact us for a free consultation.
406 MAPLE CT Herndon, VA 20170
3 Beds
3 Baths
2,108 SqFt
Key Details
Sold Price $384,000
Property Type Townhouse
Sub Type End of Row/Townhouse
Listing Status Sold
Purchase Type For Sale
Square Footage 2,108 sqft
Price per Sqft $182
Subdivision Courts Of Chandon
MLS Listing ID VAFX1102244
Sold Date 01/31/20
Style Colonial
Bedrooms 3
Full Baths 2
Half Baths 1
HOA Fees $108/mo
HOA Y/N Y
Abv Grd Liv Area 1,408
Originating Board BRIGHT
Year Built 1977
Annual Tax Amount $4,888
Tax Year 2019
Lot Size 2,545 Sqft
Acres 0.06
Property Description
Lovely End Unit Townhome, remodeled & upgraded throughout offers: 3 Spacious BRs & 2.5 BAs. Welcoming covered side entry surrounded by flower beds & manicured yard.Light filled foyer with granite flooring, six panel doors, chair railing & contemporary lighting.Beautifully remodeled Eat-in Kitchen: glass tile backsplash, granite counters, Maple recessed panel cabinets, contemporary lighting & gleaming hardwood flooring! Expansive living room with lots of windows, crown molding, chair railing & custom ceiling accent with contemporary remote lighting. Spacious, formal dining room offers: hardwood flooring, chandelier, chair railing, wainscoting & exit to fantastic deck through french doors. Oversized yard features: deck with stairs to fenced in-rear yard, storage shed & surrounded by open common ground & evergreen trees! Retreat to the bedroom level with all 3 bedrooms upstairs with high ceiling & contemporary chandelier in hallway. Relaxing master suite w/ private bath, granite flooring, walk-in closet & premium laminate flooring Spacious additional bedrooms share an upgraded hall bathroom, have ample closet space & comfortable ceiling fans Expansive lower level makes a great man cave or media room featuring cozy, brick hearth fireplace, new rustic-style laminate flooring, huge storage/laundry room & bath rough in. Newer major systems to include: vinyl windows, HVAC-2014, hot water heater-2012. Quiet cul-d-sac location with 2 assigned parking spaces & excellent location, close to bus stops, Wiehle Ave Metro station only 5 miles away!
Location
State VA
County Fairfax
Zoning 800
Rooms
Other Rooms Living Room, Dining Room, Primary Bedroom, Bedroom 2, Bedroom 3, Kitchen, Foyer, Recreation Room, Storage Room, Bathroom 1, Bathroom 2, Primary Bathroom
Basement Daylight, Full, Connecting Stairway, Rough Bath Plumb, Windows
Interior
Interior Features Attic, Breakfast Area, Ceiling Fan(s), Cedar Closet(s), Chair Railings, Crown Moldings, Dining Area, Formal/Separate Dining Room, Kitchen - Eat-In, Kitchen - Country, Kitchen - Table Space, Primary Bath(s), Wainscotting, Walk-in Closet(s), Window Treatments, Wood Floors, Recessed Lighting
Hot Water Natural Gas
Heating Forced Air
Cooling Central A/C, Ceiling Fan(s)
Flooring Ceramic Tile, Laminated, Stone, Tile/Brick
Fireplaces Number 1
Fireplaces Type Fireplace - Glass Doors, Mantel(s), Wood
Equipment Built-In Microwave, Dishwasher, Disposal, Dryer, Exhaust Fan, Icemaker, Refrigerator, Stove, Washer, Water Heater
Furnishings No
Fireplace Y
Window Features Vinyl Clad
Appliance Built-In Microwave, Dishwasher, Disposal, Dryer, Exhaust Fan, Icemaker, Refrigerator, Stove, Washer, Water Heater
Heat Source Natural Gas
Laundry Lower Floor, Dryer In Unit, Basement, Washer In Unit
Exterior
Exterior Feature Deck(s)
Parking On Site 2
Fence Wood, Rear, Privacy
Amenities Available Tennis Courts, Pool - Outdoor
Water Access N
View Garden/Lawn, Trees/Woods
Roof Type Asphalt
Accessibility None
Porch Deck(s)
Garage N
Building
Lot Description Backs - Open Common Area, Backs to Trees, Cul-de-sac, Landscaping, Premium
Story 3+
Sewer Public Sewer
Water Public
Architectural Style Colonial
Level or Stories 3+
Additional Building Above Grade, Below Grade
Structure Type Dry Wall
New Construction N
Schools
Elementary Schools Herndon
Middle Schools Herndon
High Schools Herndon
School District Fairfax County Public Schools
Others
HOA Fee Include Snow Removal,Trash,Pool(s)
Senior Community No
Tax ID 0162 21 0114A
Ownership Fee Simple
SqFt Source Assessor
Special Listing Condition Standard
Read Less
Want to know what your home might be worth? Contact us for a FREE valuation!

Our team is ready to help you sell your home for the highest possible price ASAP

Bought with Michael V Sheridan • RLAH @properties





