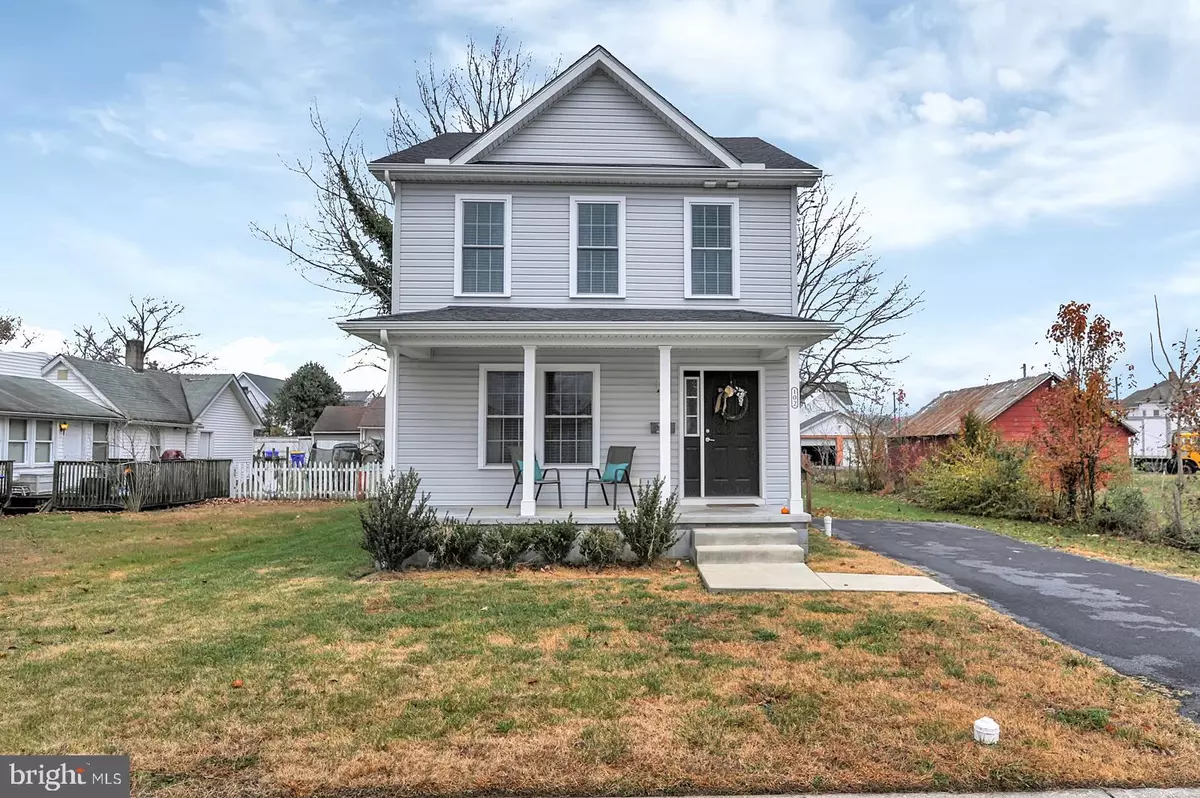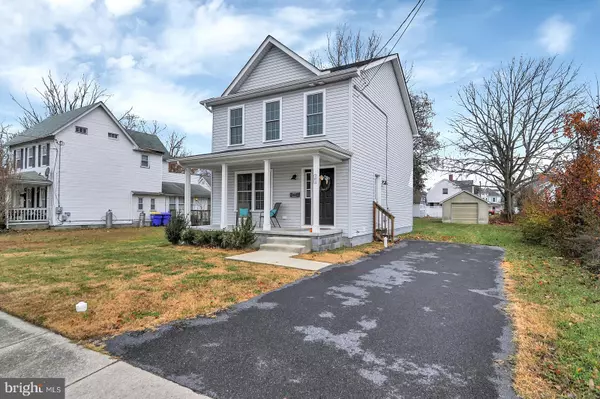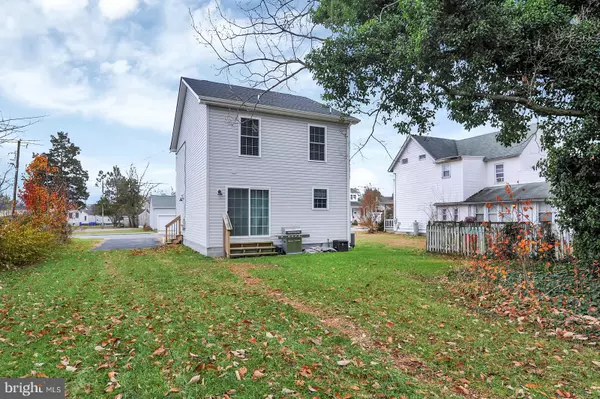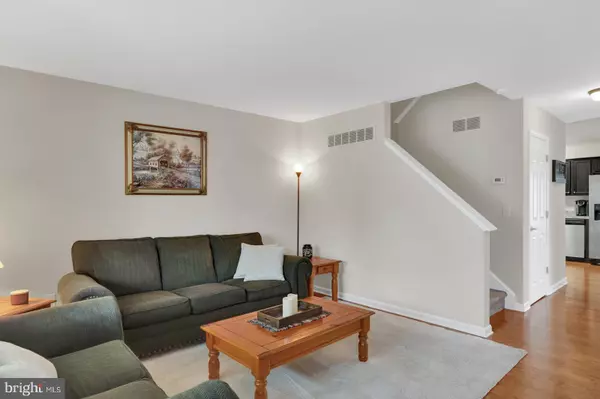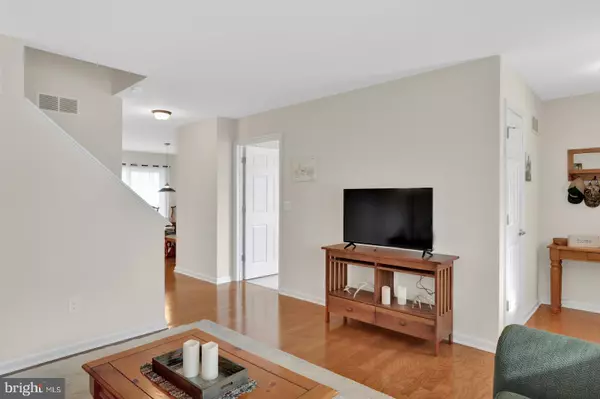$185,000
$182,500
1.4%For more information regarding the value of a property, please contact us for a free consultation.
102 3RD ST Harrington, DE 19952
3 Beds
2 Baths
1,450 SqFt
Key Details
Sold Price $185,000
Property Type Single Family Home
Sub Type Detached
Listing Status Sold
Purchase Type For Sale
Square Footage 1,450 sqft
Price per Sqft $127
Subdivision None Available
MLS Listing ID DEKT234436
Sold Date 01/30/20
Style Colonial
Bedrooms 3
Full Baths 2
HOA Y/N N
Abv Grd Liv Area 1,450
Originating Board BRIGHT
Year Built 2016
Annual Tax Amount $756
Tax Year 2019
Lot Size 7,545 Sqft
Acres 0.17
Lot Dimensions 49.13x152.61x50.25
Property Description
Looking to live in the heart of Harrington? Look no further than this pristine 2-story, 3 bedrooms/2.5-bathroom home was built just 3 years ago! It has been lovingly cared for and maintained by the original owner, making it a perfect move-in ready option for the next buyer. Enter the front door through the covered porch and take notice of the beautiful hardwood floors that are throughout the living room, dining area, and kitchen. On the main level you will find a coat closet, half bathroom and laundry/mud room with separate entrance from the side of the home perfect for storing rain and snow gear as the seasons change! Beyond the spacious living room is the eat-in kitchen with plenty of space for a large dining room table. To the left of the dining room is the gorgeous kitchen with black cabinets, double sink, upgraded countertops and stainless-steel appliances. Don t forget to check out the double door pantry as well! Sliding glass doors off the dining room lead out to the backyard and serve as the third entry point to the home. Head upstairs to tour the master bedroom to the right of the staircase, which boasts vaulted ceilings, a ceiling fan, walk-in closet and attached full bathroom. Two secondary bedrooms and a second full bathroom are also located on the second floor. Outside, beyond the driveway is a 14x24 detached garage/work shed, equipped with electricity and an 8ft garage door. This home is a must see for buyers, you won t want to miss out on this home! Schedule your tour today!
Location
State DE
County Kent
Area Lake Forest (30804)
Zoning NA
Rooms
Other Rooms Living Room, Dining Room, Primary Bedroom, Bedroom 2, Kitchen, Bedroom 1, Bathroom 1, Primary Bathroom, Half Bath
Interior
Interior Features Carpet, Combination Kitchen/Dining, Dining Area, Kitchen - Eat-In, Primary Bath(s), Pantry, Tub Shower, Walk-in Closet(s)
Heating Forced Air
Cooling Central A/C
Flooring Carpet, Hardwood, Tile/Brick
Equipment Dishwasher, Dryer, Exhaust Fan, Icemaker, Microwave, Oven/Range - Electric, Range Hood, Refrigerator, Stainless Steel Appliances, Washer, Water Heater
Fireplace N
Window Features Double Hung
Appliance Dishwasher, Dryer, Exhaust Fan, Icemaker, Microwave, Oven/Range - Electric, Range Hood, Refrigerator, Stainless Steel Appliances, Washer, Water Heater
Heat Source Electric
Laundry Main Floor
Exterior
Parking Features Garage - Front Entry
Garage Spaces 3.0
Water Access N
Accessibility None
Total Parking Spaces 3
Garage Y
Building
Story 2
Sewer Public Sewer
Water Public
Architectural Style Colonial
Level or Stories 2
Additional Building Above Grade
New Construction N
Schools
Elementary Schools Lake Forest South
Middle Schools W.T. Chipman
High Schools Lake Forest
School District Lake Forest
Others
Senior Community No
Tax ID MN-09-17020-04-2700-000
Ownership Fee Simple
SqFt Source Assessor
Acceptable Financing Cash, Conventional, FHA, USDA, VA
Listing Terms Cash, Conventional, FHA, USDA, VA
Financing Cash,Conventional,FHA,USDA,VA
Special Listing Condition Standard
Read Less
Want to know what your home might be worth? Contact us for a FREE valuation!

Our team is ready to help you sell your home for the highest possible price ASAP

Bought with Bobbi J. Slagle • NextHome Preferred

