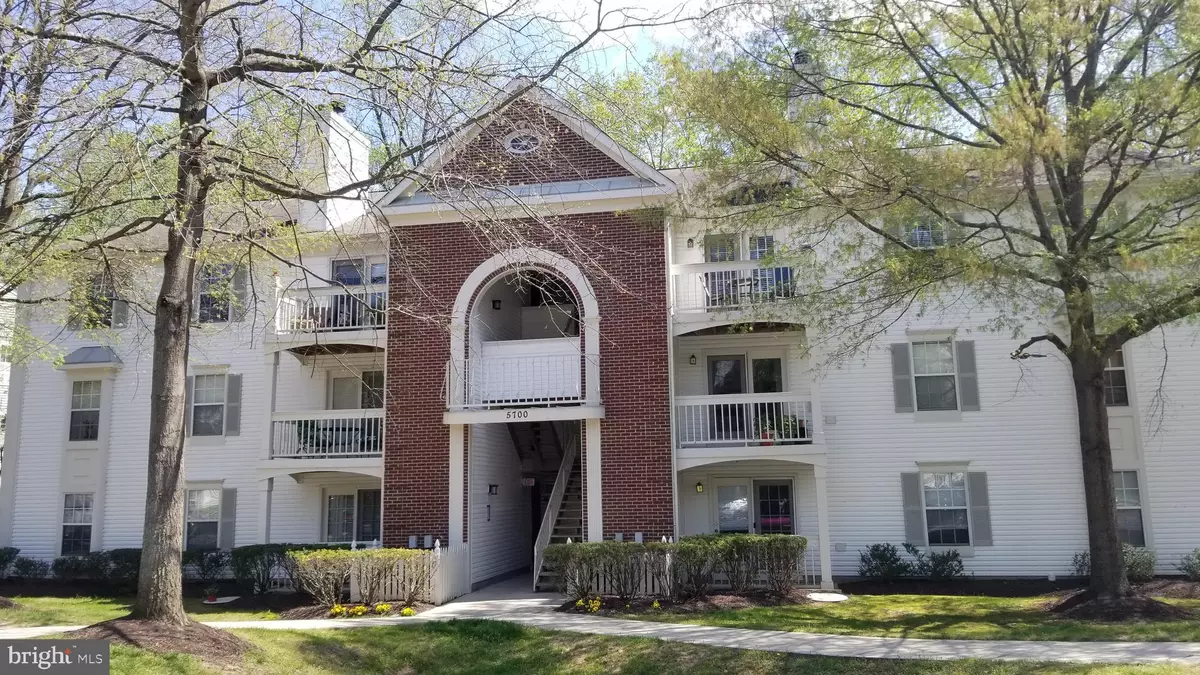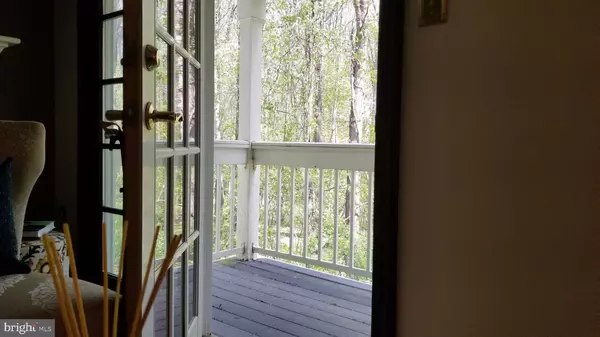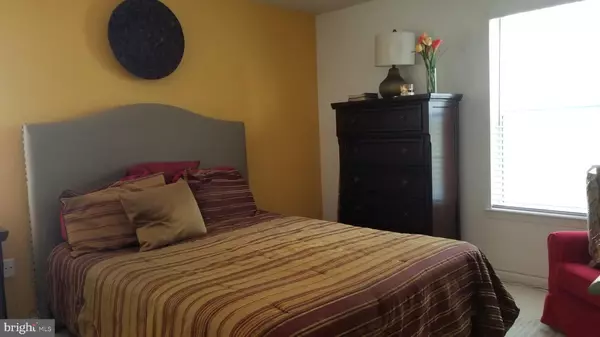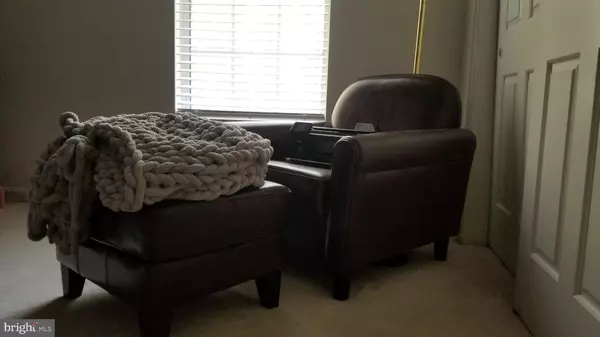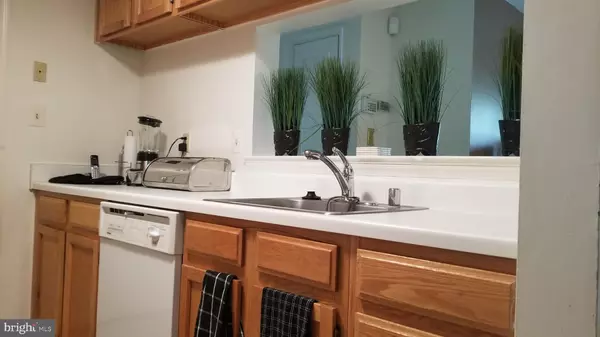$213,000
$213,000
For more information regarding the value of a property, please contact us for a free consultation.
5700 SHADWELL CT #77 Alexandria, VA 22309
2 Beds
2 Baths
898 SqFt
Key Details
Sold Price $213,000
Property Type Condo
Sub Type Condo/Co-op
Listing Status Sold
Purchase Type For Sale
Square Footage 898 sqft
Price per Sqft $237
Subdivision Olde Mill
MLS Listing ID VAFX1122902
Sold Date 05/13/20
Style Contemporary
Bedrooms 2
Full Baths 2
Condo Fees $263/mo
HOA Y/N N
Abv Grd Liv Area 898
Originating Board BRIGHT
Year Built 1988
Annual Tax Amount $2,246
Tax Year 2020
Property Description
PRICED TO SELL !!! SUPER CONVENIENT LOCATION !!! Quiet & Serene 2nd floor unit backing to Peaceful Forest. Private and accommodating as Family & Guests will enjoy a Living and Entertainment combination room layout with a Fireplace. The Dining room comfortably seats 6 persons. Both Bedrooms are comfortable and closet space is ample. The MB has its own private full Bath. The second BR has its own full Bath across from it. The Kitchen is larger than many comparable garden apartments in Northern Virginia, and the stacked washer and dryer is conveniently located in its own efficient space. This well designed unit is very clean and ready to be occupied. 2 miles from Fort Belvoir. 5 miles from Springfield Town Center Mall. Easy access from Rte.1, Fairfax County Pkwy, or I-95.
Location
State VA
County Fairfax
Zoning 220
Rooms
Main Level Bedrooms 2
Interior
Interior Features Dining Area, Carpet
Hot Water Electric
Heating Heat Pump(s)
Cooling Central A/C
Flooring Carpet, Tile/Brick
Fireplaces Number 1
Fireplaces Type Electric
Equipment Disposal, Dishwasher, Exhaust Fan, Oven/Range - Electric, Refrigerator, Washer/Dryer Stacked
Furnishings No
Fireplace Y
Window Features Double Pane,Screens
Appliance Disposal, Dishwasher, Exhaust Fan, Oven/Range - Electric, Refrigerator, Washer/Dryer Stacked
Heat Source Electric
Exterior
Exterior Feature Balcony
Garage Spaces 1.0
Parking On Site 1
Utilities Available Cable TV Available
Amenities Available None
Water Access N
View Trees/Woods
Roof Type Composite,Shingle
Accessibility Other
Porch Balcony
Total Parking Spaces 1
Garage N
Building
Story 3+
Unit Features Garden 1 - 4 Floors
Sewer Public Sewer
Water Public
Architectural Style Contemporary
Level or Stories 3+
Additional Building Above Grade, Below Grade
New Construction N
Schools
Elementary Schools Washington Mill
Middle Schools Whitman
High Schools Mount Vernon
School District Fairfax County Public Schools
Others
HOA Fee Include Common Area Maintenance,Snow Removal,Trash,Ext Bldg Maint,Insurance,Management,Other
Senior Community No
Tax ID 1092 06 0077
Ownership Condominium
Horse Property N
Special Listing Condition Standard
Read Less
Want to know what your home might be worth? Contact us for a FREE valuation!

Our team is ready to help you sell your home for the highest possible price ASAP

Bought with Shamus Brannan • Long & Foster Real Estate, Inc.

