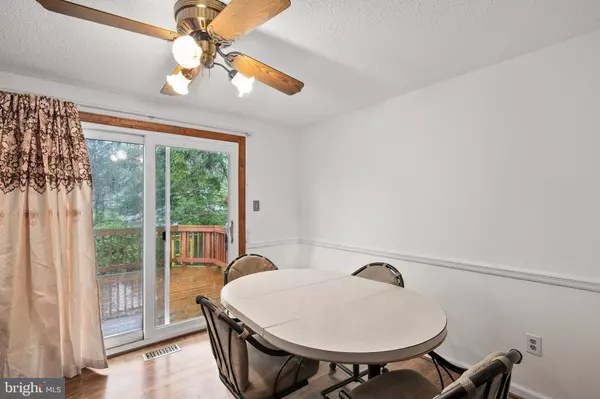$432,500
$445,000
2.8%For more information regarding the value of a property, please contact us for a free consultation.
7904 STEADMAN ST Alexandria, VA 22309
3 Beds
2 Baths
1,345 SqFt
Key Details
Sold Price $432,500
Property Type Single Family Home
Sub Type Detached
Listing Status Sold
Purchase Type For Sale
Square Footage 1,345 sqft
Price per Sqft $321
Subdivision Mt Vernon Valley
MLS Listing ID VAFX1125720
Sold Date 06/11/20
Style Colonial
Bedrooms 3
Full Baths 1
Half Baths 1
HOA Y/N N
Abv Grd Liv Area 1,028
Originating Board BRIGHT
Year Built 1974
Annual Tax Amount $4,607
Tax Year 2020
Lot Size 9,522 Sqft
Acres 0.22
Property Description
Welcome to this split level single family home in a quiet neighborhood. Close to commuter routes this home with two car attached garage is move-in ready. Main Level features laminate floors in the living area, foyer and kitchen. Eat-In kitchen features granite counter tops and solid maple cabinets, and leads you to the large deck. Finished lower level with gorgeous wood stove in a brick wall and a half bathroom. Double pane windows with top-down and tilt out functionality, and dining area has ceiling fan with dimmable light. Large front and back yard. Back yard can be great for entertaining with a little TLC. Huge driveway. Just minutes to shops, restaurants and route 1. Come see it today!***********Due to Covid-19 concerns, please make sure you've viewed the photos, 3D Tour/ video (if exists), and satellite map PRIOR to setting an appointment to see the home. Thank you for your caution!
Location
State VA
County Fairfax
Zoning 131
Rooms
Basement Full
Main Level Bedrooms 3
Interior
Hot Water Electric
Heating Heat Pump(s)
Cooling Central A/C
Fireplaces Number 1
Fireplace Y
Heat Source Electric
Exterior
Parking Features Garage - Front Entry, Garage Door Opener
Garage Spaces 2.0
Water Access N
Accessibility Other
Attached Garage 2
Total Parking Spaces 2
Garage Y
Building
Story 2
Sewer Public Sewer
Water Public
Architectural Style Colonial
Level or Stories 2
Additional Building Above Grade, Below Grade
New Construction N
Schools
School District Fairfax County Public Schools
Others
Senior Community No
Tax ID 1011 05230012
Ownership Fee Simple
SqFt Source Assessor
Special Listing Condition Standard
Read Less
Want to know what your home might be worth? Contact us for a FREE valuation!

Our team is ready to help you sell your home for the highest possible price ASAP

Bought with Jason E Sanders • Samson Properties





