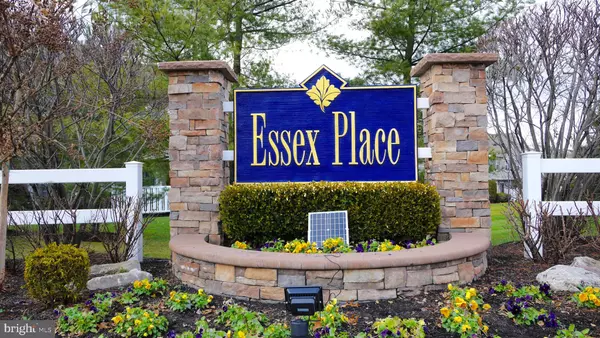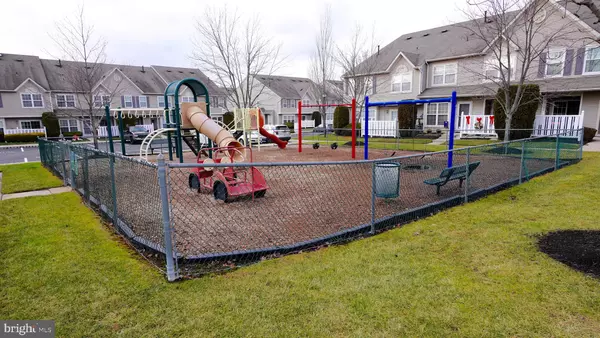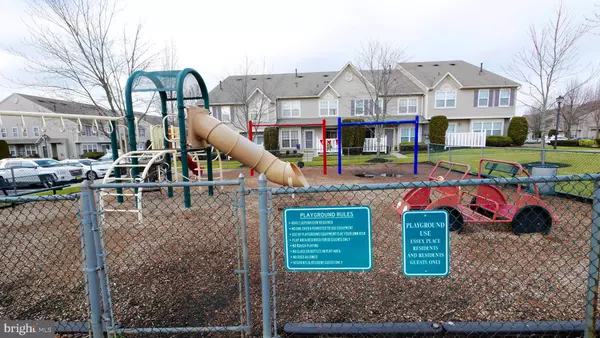$180,000
$180,000
For more information regarding the value of a property, please contact us for a free consultation.
3906 GRENWICH LN Mount Laurel, NJ 08054
2 Beds
3 Baths
1,350 SqFt
Key Details
Sold Price $180,000
Property Type Condo
Sub Type Condo/Co-op
Listing Status Sold
Purchase Type For Sale
Square Footage 1,350 sqft
Price per Sqft $133
Subdivision Essex Place
MLS Listing ID NJBL364848
Sold Date 02/25/20
Style Straight Thru
Bedrooms 2
Full Baths 2
Half Baths 1
Condo Fees $170/mo
HOA Y/N N
Abv Grd Liv Area 1,350
Originating Board BRIGHT
Year Built 2001
Annual Tax Amount $4,766
Tax Year 2019
Lot Dimensions 0.00 x 0.00
Property Description
Welcome home to this freshly painted townhome located In Desirable Essex Place Community. The front door faces into a nicely landscaped Courtyard with patio and storage closet. This popular Montclair model floor plan offers room versatility using the Den as either a Home Office Or as a Formal Dining Room. The large living area has beautiful hardwood flooring which extends into the Dining/ Home Office area. The Kitchen is well designed with Ceramic Tile Flooring, Self Cleaning Oven, And Separate Pantry. A Nice powder room completes the first floor. The second floor offers 2 freshly painted nice sized bedrooms with Private bathrooms and generous closet space. Also, pull down attic stairs have wood flooring ample for storage. There is also a mini laundry area in the hallway, it comes with a washer & dryer for convenience. This Development is a commuters dream with easy access to major highways & to all major bridges. Come see this beauty before it is gone!
Location
State NJ
County Burlington
Area Mount Laurel Twp (20324)
Zoning RES
Rooms
Other Rooms Living Room, Dining Room, Bedroom 2, Kitchen, Bedroom 1, Laundry, Bathroom 1, Bathroom 2, Bathroom 3
Interior
Heating Forced Air
Cooling Central A/C
Heat Source Natural Gas
Exterior
Water Access N
Accessibility None
Garage N
Building
Story 2
Sewer Public Sewer
Water Public
Architectural Style Straight Thru
Level or Stories 2
Additional Building Above Grade, Below Grade
New Construction N
Schools
School District Lenape Regional High
Others
Pets Allowed Y
Senior Community No
Tax ID 24-00301 21-00034 02-C3906
Ownership Condominium
Special Listing Condition Standard
Pets Allowed No Pet Restrictions
Read Less
Want to know what your home might be worth? Contact us for a FREE valuation!

Our team is ready to help you sell your home for the highest possible price ASAP

Bought with Vivian J Zegarra • Coldwell Banker Realty





