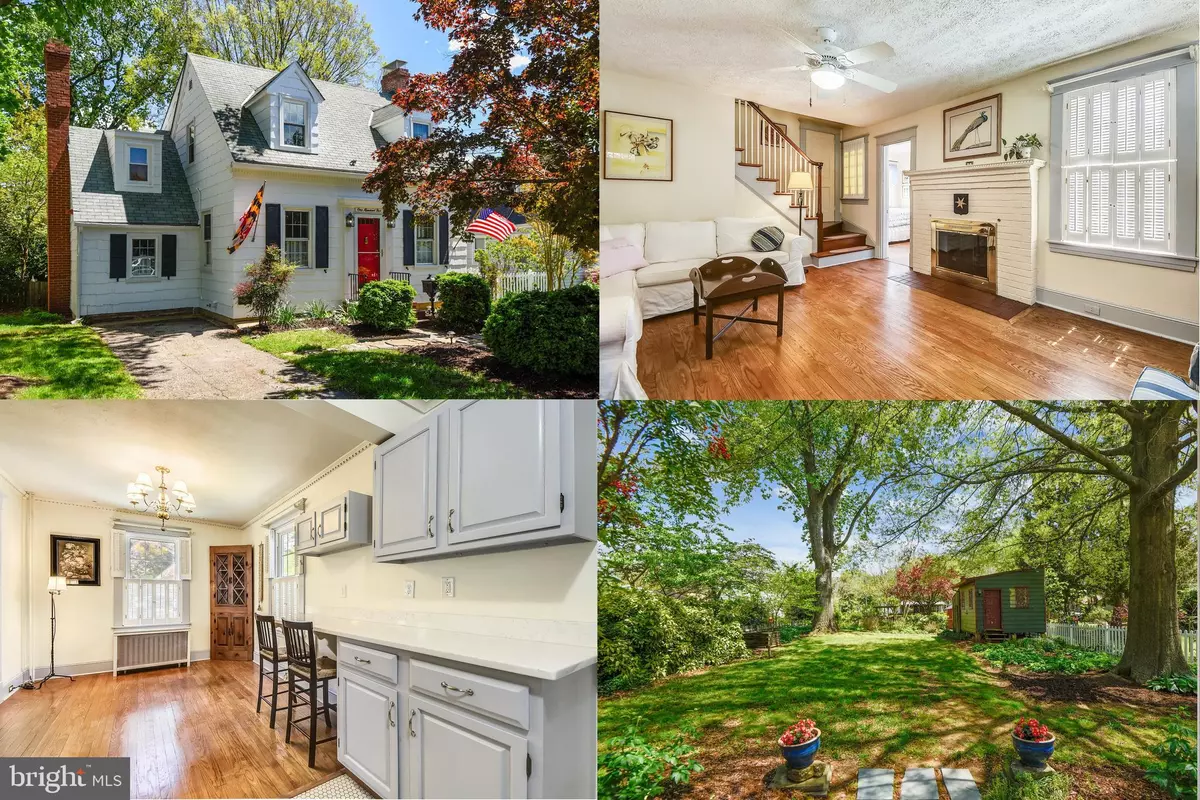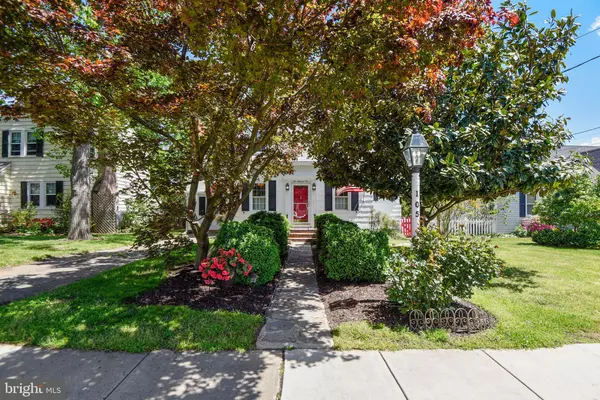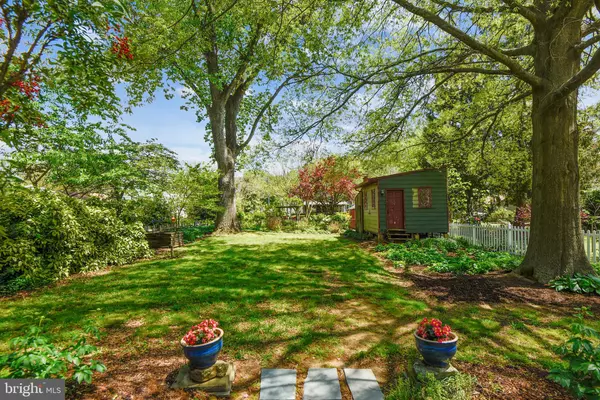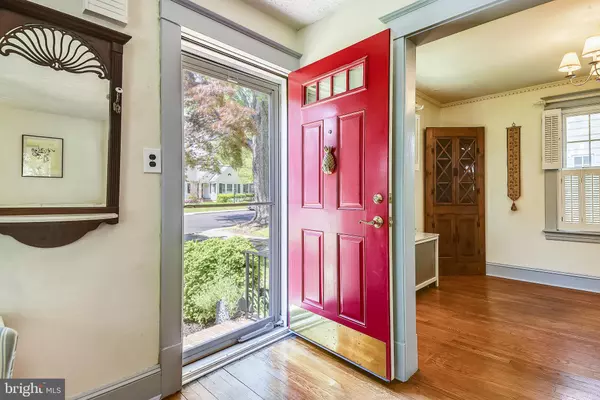$489,000
$489,000
For more information regarding the value of a property, please contact us for a free consultation.
105 S CHERRY GROVE AVE Annapolis, MD 21401
3 Beds
3 Baths
1,426 SqFt
Key Details
Sold Price $489,000
Property Type Single Family Home
Sub Type Detached
Listing Status Sold
Purchase Type For Sale
Square Footage 1,426 sqft
Price per Sqft $342
Subdivision Homewood
MLS Listing ID MDAA431406
Sold Date 06/10/20
Style Cape Cod
Bedrooms 3
Full Baths 2
Half Baths 1
HOA Y/N N
Abv Grd Liv Area 1,426
Originating Board BRIGHT
Year Built 1950
Annual Tax Amount $5,352
Tax Year 2019
Lot Size 7,780 Sqft
Acres 0.18
Lot Dimensions 50x150
Property Description
SHOWING FOR BACK UP CONTRACTS ONLY. Charming, 3BR + office/den, 2 1/2 BA, and cozy cape cod with versatile floor plan, lovely wood flooring, moldings, built-ins, and two masonry fireplaces (one gas and the other with a wood burning stove) located near the Annapolis Historic District. You will love the wide street, lined with beautiful mature trees, mostly vintage homes, and sidewalks. Kitchen with breakfast bar, breakfast area, stainless appliances, and quartz counter tops. Spacious upper level bedrooms, master bath, and walk in closet. Den/office overlooking back yard. Large glassed in sun porch with walkout to deck. You'll love the level, enclosed, and landscaped back yard. The basement includes laundry, storage, and workshop areas. Shed with electric, storage, and small wood stove ("AS IS"). Ample off-street and on-street parking. Central A/C, gas heat, and gas water heater. Convenient to bars, restaurants, shopping, Navy Stadium, Park Place, Maryland Hall, playing fields, walking paths, almost completed regional library, RT 50, and DC commuter and public bus stops. What a fabulous opportunity to enjoy the Annapolis and Chesapeake Bay lifestyle!
Location
State MD
County Anne Arundel
Zoning R2
Rooms
Other Rooms Living Room, Dining Room, Primary Bedroom, Bedroom 2, Bedroom 3, Kitchen, Basement, Breakfast Room, Sun/Florida Room, Laundry, Office, Storage Room, Utility Room, Workshop, Bathroom 2, Primary Bathroom, Half Bath
Basement Unfinished, Interior Access, Daylight, Partial, Windows, Workshop
Main Level Bedrooms 1
Interior
Interior Features Breakfast Area, Entry Level Bedroom, Floor Plan - Traditional, Formal/Separate Dining Room, Built-Ins, Kitchen - Eat-In, Kitchen - Table Space, Primary Bath(s), Upgraded Countertops, Walk-in Closet(s), Window Treatments, Wood Floors, Wood Stove, Ceiling Fan(s), Tub Shower, Stall Shower, Crown Moldings
Hot Water Natural Gas
Heating Baseboard - Hot Water, Zoned, Baseboard - Electric
Cooling Central A/C, Ceiling Fan(s), Programmable Thermostat
Flooring Wood, Hardwood, Ceramic Tile, Other
Fireplaces Number 2
Fireplaces Type Brick, Mantel(s), Gas/Propane, Wood
Equipment Stainless Steel Appliances, Dishwasher, Built-In Microwave, Refrigerator, Icemaker, Stove, Oven - Single, Oven - Self Cleaning, Oven/Range - Gas, Washer, Dryer, Dryer - Electric, Exhaust Fan
Fireplace Y
Window Features Screens,Double Pane,Replacement,Skylights,Vinyl Clad,Wood Frame
Appliance Stainless Steel Appliances, Dishwasher, Built-In Microwave, Refrigerator, Icemaker, Stove, Oven - Single, Oven - Self Cleaning, Oven/Range - Gas, Washer, Dryer, Dryer - Electric, Exhaust Fan
Heat Source Natural Gas, Electric
Laundry Has Laundry, Dryer In Unit, Washer In Unit, Basement, Lower Floor
Exterior
Exterior Feature Enclosed, Porch(es), Deck(s), Patio(s)
Garage Spaces 2.0
Fence Rear, Other
Water Access N
Street Surface Black Top,Paved
Accessibility None
Porch Enclosed, Porch(es), Deck(s), Patio(s)
Road Frontage City/County, Public
Total Parking Spaces 2
Garage N
Building
Lot Description Level, Front Yard, Rear Yard, Road Frontage, SideYard(s)
Story 3+
Sewer Public Sewer
Water Public
Architectural Style Cape Cod
Level or Stories 3+
Additional Building Above Grade, Below Grade
New Construction N
Schools
Elementary Schools Germantown
Middle Schools Bates
High Schools Annapolis
School District Anne Arundel County Public Schools
Others
Pets Allowed Y
Senior Community No
Tax ID 020600001415425
Ownership Fee Simple
SqFt Source Assessor
Special Listing Condition Standard
Pets Allowed Cats OK, Dogs OK, Number Limit
Read Less
Want to know what your home might be worth? Contact us for a FREE valuation!

Our team is ready to help you sell your home for the highest possible price ASAP

Bought with Jennifer Grizzle • Coldwell Banker Realty





