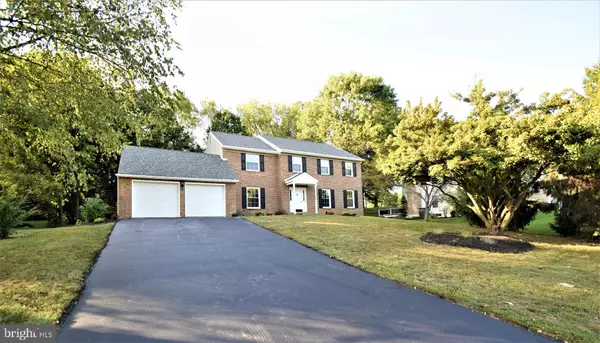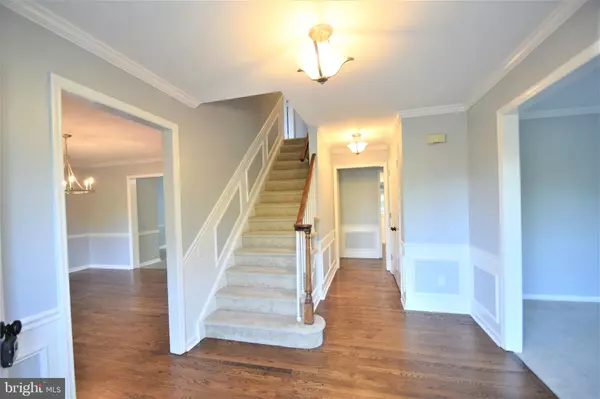$445,000
$445,000
For more information regarding the value of a property, please contact us for a free consultation.
3 RUNNING BROOK LN Newark, DE 19711
4 Beds
3 Baths
3,352 SqFt
Key Details
Sold Price $445,000
Property Type Single Family Home
Sub Type Detached
Listing Status Sold
Purchase Type For Sale
Square Footage 3,352 sqft
Price per Sqft $132
Subdivision Beech Hill
MLS Listing ID DENC491772
Sold Date 03/27/20
Style Colonial
Bedrooms 4
Full Baths 2
Half Baths 1
HOA Fees $12/ann
HOA Y/N Y
Abv Grd Liv Area 3,000
Originating Board BRIGHT
Year Built 1988
Annual Tax Amount $4,728
Tax Year 2019
Lot Size 0.520 Acres
Acres 0.52
Lot Dimensions 105.20 x 220.10
Property Description
Welcome to 3 Running Brook Lane! This fully Renovated 2 Story Colonial in the desirable community of Beech Hill has been completely updated. Brick front, hardwood foyer & dining room, new spacious gourmet kitchen with premium white cabinets with soft close drawers, marble backsplash, granite countertops, stainless steel appliances, and large pantry with breakfast room. Just off the kitchen there is a well sized den perfect for home office, laundry room, and 2 car garage. Large formal living room and family room with brick wood burning fireplace with triple window slider to large rear deck. The basement is partially finished basement w/built-ins. Upstairs are 4 spacious bedrooms with the master bedroom featuring a large walk-in closet with vanity/dressing area with granite countertops and separate bath with stand up shower and garden tub. The private back yard features a new oversized 600 sq. ft. deck with partly wooded backyard with plenty of additional yard space on top of the hill. Additional features are new roof, siding, windows and flooring.
Location
State DE
County New Castle
Area Newark/Glasgow (30905)
Zoning NC15
Rooms
Other Rooms Living Room, Dining Room, Primary Bedroom, Bedroom 2, Bedroom 3, Bedroom 4, Kitchen, Family Room, Den, Breakfast Room, Great Room, Laundry, Primary Bathroom
Basement Full, Partially Finished, Sump Pump, Space For Rooms, Windows
Interior
Interior Features Attic, Breakfast Area, Built-Ins, Carpet, Ceiling Fan(s), Chair Railings, Combination Kitchen/Dining, Crown Moldings, Dining Area, Efficiency, Family Room Off Kitchen, Floor Plan - Traditional, Formal/Separate Dining Room, Kitchen - Eat-In, Kitchen - Gourmet, Kitchen - Island, Primary Bath(s), Pantry, Recessed Lighting, Soaking Tub, Tub Shower, Upgraded Countertops, Walk-in Closet(s), Wood Floors
Hot Water Electric
Heating Heat Pump(s)
Cooling Central A/C
Flooring Hardwood, Carpet, Ceramic Tile
Fireplaces Number 1
Fireplaces Type Fireplace - Glass Doors, Wood
Equipment Built-In Microwave, Dishwasher, Disposal, Energy Efficient Appliances, Exhaust Fan, Oven - Self Cleaning, Oven/Range - Electric, Refrigerator, Stainless Steel Appliances, Washer/Dryer Hookups Only, Water Heater
Fireplace Y
Window Features Double Hung,Double Pane,Energy Efficient,Insulated,Screens
Appliance Built-In Microwave, Dishwasher, Disposal, Energy Efficient Appliances, Exhaust Fan, Oven - Self Cleaning, Oven/Range - Electric, Refrigerator, Stainless Steel Appliances, Washer/Dryer Hookups Only, Water Heater
Heat Source Natural Gas Available
Laundry Main Floor
Exterior
Exterior Feature Deck(s)
Parking Features Inside Access, Garage Door Opener
Garage Spaces 2.0
Utilities Available Cable TV, Natural Gas Available, Phone
Water Access N
View Trees/Woods
Roof Type Architectural Shingle,Asphalt
Accessibility 32\"+ wide Doors, 48\"+ Halls, Accessible Switches/Outlets
Porch Deck(s)
Attached Garage 2
Total Parking Spaces 2
Garage Y
Building
Lot Description Cleared, Backs to Trees, Front Yard, Landscaping, Open, Rear Yard, SideYard(s), Trees/Wooded
Story 2
Sewer Public Sewer
Water Public
Architectural Style Colonial
Level or Stories 2
Additional Building Above Grade, Below Grade
Structure Type Dry Wall
New Construction N
Schools
School District Christina
Others
Senior Community No
Tax ID 08-023.30-124
Ownership Fee Simple
SqFt Source Assessor
Acceptable Financing Cash, FHA, VA, Conventional
Listing Terms Cash, FHA, VA, Conventional
Financing Cash,FHA,VA,Conventional
Special Listing Condition Standard
Read Less
Want to know what your home might be worth? Contact us for a FREE valuation!

Our team is ready to help you sell your home for the highest possible price ASAP

Bought with Elin T Green • Beiler-Campbell Realtors-Avondale





