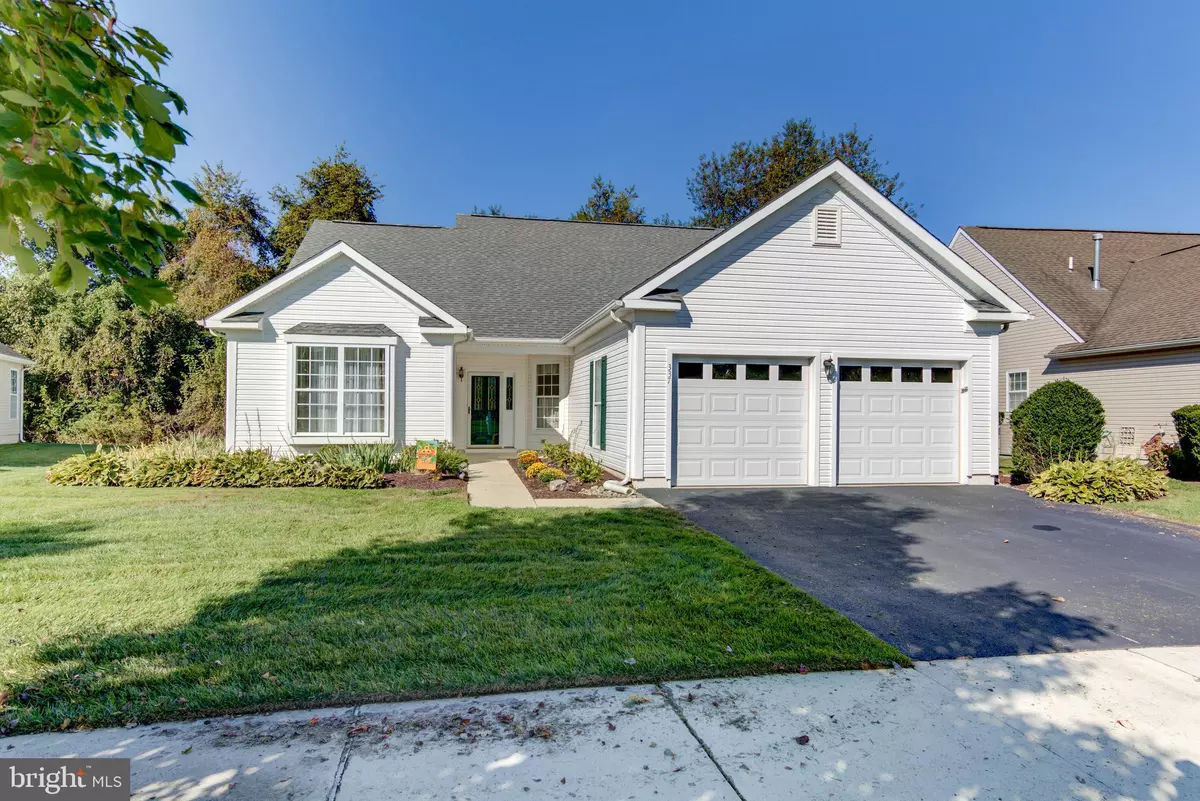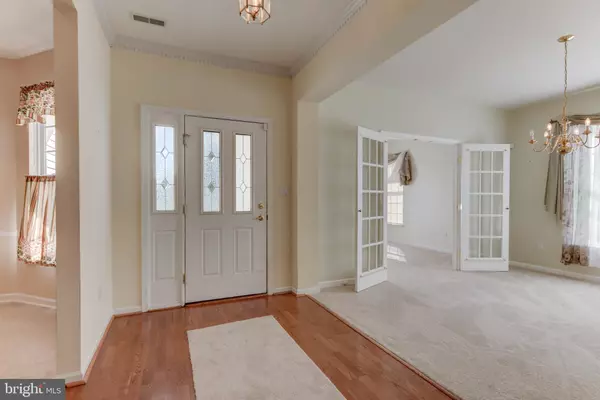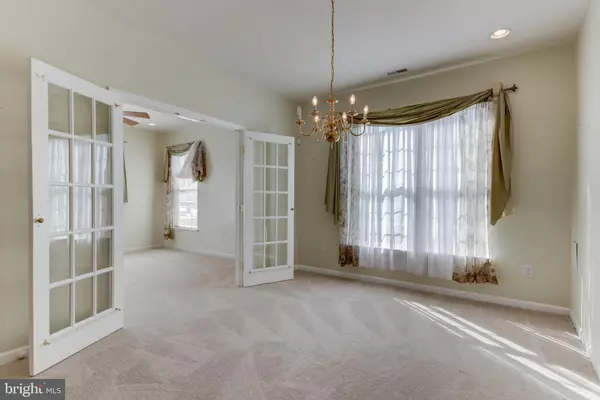$320,000
$325,000
1.5%For more information regarding the value of a property, please contact us for a free consultation.
337 DAYLILLY WAY Middletown, DE 19709
2 Beds
2 Baths
2,125 SqFt
Key Details
Sold Price $320,000
Property Type Condo
Sub Type Condo/Co-op
Listing Status Sold
Purchase Type For Sale
Square Footage 2,125 sqft
Price per Sqft $150
Subdivision Springmill
MLS Listing ID DENC487686
Sold Date 02/03/20
Style Ranch/Rambler
Bedrooms 2
Full Baths 2
Condo Fees $150/mo
HOA Y/N N
Abv Grd Liv Area 2,125
Originating Board BRIGHT
Year Built 2005
Annual Tax Amount $2,443
Tax Year 2019
Lot Size 8,276 Sqft
Acres 0.19
Lot Dimensions 0.00 x 0.00
Property Description
Welcome to this beautifully maintained, sun-filled Dunbar model which features 2 generous size bedrooms, 2 bathrooms, an eat-in kitchen , formal dining room, an oversize family room (with gas fireplace), all season sunroom & a formal living room (separated from the dining room with French doors this would make a great home office or in a pinch a 3rd bedroom for guests!!) The seller has thoughtfully installed new carpet throughout, added a new hot water heater & has added solar panels - eliminating virtually all electric bills (AND HAS PAID OFF THE LEASE SAVING THE NEW OWNER $11,400!!!) Sited on one of the loveliest lots in the neighborhood this home enjoys wooded views from the family room & Owners Suite & the sunroom - enjoy morning coffee & watch birds & deer in your yard.At just over 2100 sq ft this home is just the right size for scaling down - the Owners Ste boasts 2 double closets, a lovely bath with a double vanity, Jacuzzi with jets & separate shower. The kitchen has 42" cabinets, a center island & full size pantry - leading to the laundry room with a sink, closet & entry to the spacious 2 car garage. Tour this wonderful community & see why it is so popular - with sidewalks & streetlights throughout, a clubhouse, pool & tennis courts.- your $150/month maintenance fee also includes snow removal (roads, sidewalks & driveway) spring & fall lawn cleanup & mulching as well as weekly lawn mowing.Centrally located Springmill is a quick ride to Rte 1 - north to the Christiana Mall, the Hospital, & I-95 or south to the Delaware beaches.- travel in either direction for fine dining, lovely golf courses & tax free shopping. Welcome Home!!
Location
State DE
County New Castle
Area South Of The Canal (30907)
Zoning 23R-2
Rooms
Other Rooms Living Room, Dining Room, Primary Bedroom, Bedroom 2, Kitchen, Other
Main Level Bedrooms 2
Interior
Interior Features Butlers Pantry, Ceiling Fan(s), Kitchen - Eat-In, Kitchen - Island, Primary Bath(s), WhirlPool/HotTub
Heating Forced Air
Cooling Central A/C
Flooring Fully Carpeted, Tile/Brick, Vinyl, Wood
Fireplaces Number 1
Fireplaces Type Gas/Propane
Equipment Dishwasher, Disposal, Oven - Self Cleaning
Fireplace Y
Appliance Dishwasher, Disposal, Oven - Self Cleaning
Heat Source Natural Gas
Laundry Main Floor
Exterior
Exterior Feature Patio(s)
Parking Features Built In
Garage Spaces 4.0
Water Access N
Roof Type Shingle
Accessibility None
Porch Patio(s)
Attached Garage 2
Total Parking Spaces 4
Garage Y
Building
Lot Description Trees/Wooded
Story 1
Sewer Public Sewer
Water Public
Architectural Style Ranch/Rambler
Level or Stories 1
Additional Building Above Grade, Below Grade
New Construction N
Schools
School District Appoquinimink
Others
Senior Community Yes
Age Restriction 55
Tax ID 23-032.00-071
Ownership Fee Simple
SqFt Source Assessor
Security Features Security System
Horse Property N
Special Listing Condition Standard
Read Less
Want to know what your home might be worth? Contact us for a FREE valuation!

Our team is ready to help you sell your home for the highest possible price ASAP

Bought with Kelly Clark • Empower Real Estate, LLC





