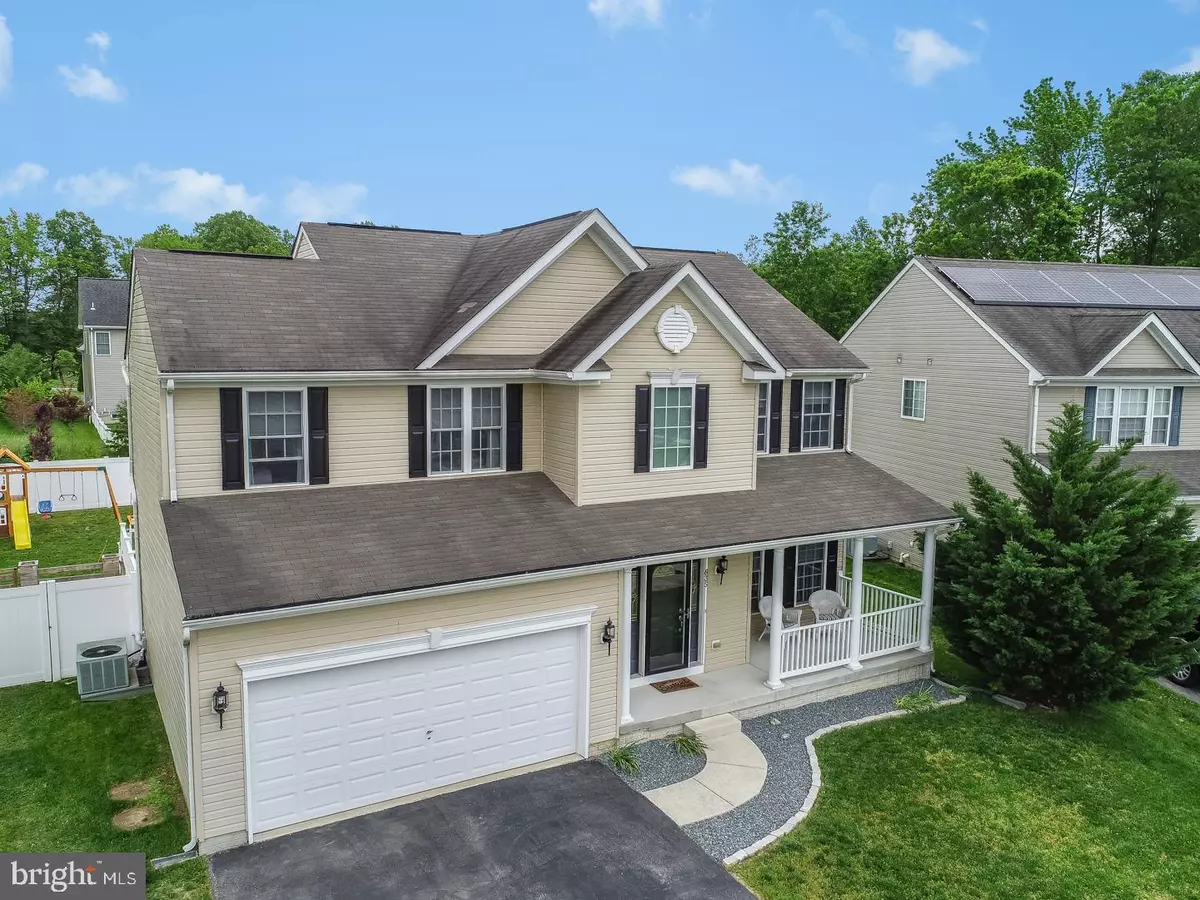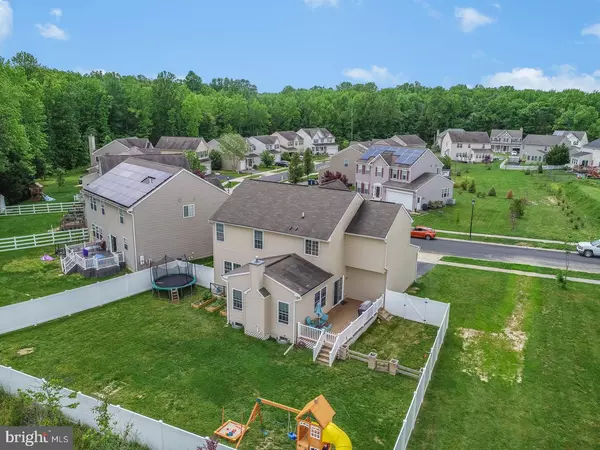$365,000
$365,000
For more information regarding the value of a property, please contact us for a free consultation.
835 BARCELONA ST Townsend, DE 19734
4 Beds
4 Baths
2,750 SqFt
Key Details
Sold Price $365,000
Property Type Single Family Home
Sub Type Detached
Listing Status Sold
Purchase Type For Sale
Square Footage 2,750 sqft
Price per Sqft $132
Subdivision Enclave At Odessa
MLS Listing ID DENC502410
Sold Date 07/31/20
Style Colonial
Bedrooms 4
Full Baths 2
Half Baths 2
HOA Fees $20/ann
HOA Y/N Y
Abv Grd Liv Area 2,162
Originating Board BRIGHT
Year Built 2007
Annual Tax Amount $3,357
Tax Year 2019
Lot Size 8,276 Sqft
Acres 0.19
Property Description
Absolutely gorgeous 4/5 bedroom 2 Story colonial with cozy front porch, 2 car garage and fenced yard. The first floor feature a renovated kitchen with quartz counter tops, subway tile back splash, solid wood cabinets with soft close door and drawers, 30" fireclay farmhouse sink and updated stainless steel appliances. The kitchen opens to the family room with cathedral ceiling and gas fireplace and offers sliding glass doors to the deck and fenced rear yard. The dinning room is nicely appointed with ship lap and crown molding and adjoins the living room with crown molding. The entire first floor other than the family room offers Pergo timbercraft wet protect flooring. The 2nd floor offers a spacious owners suite with 2 closets, privates owners bathroom with double bowl vanity, Jacuzzi soaking tub and stall shower. There are 3 additional nicely sized bedrooms and a 2nd full bathroom with tub/shower combo. The basement is finished with walkout stairs and offers a large recreation area, office/possible 5th bedroom and gym. Other great features include 1st floor laundry, ceiling fans in all bedrooms and the family room, spacious Trex composite deck with vinyl spindles and a white vinyl privacy fence. Conveniently close to the Odessa National Golf Course and Clubhouse where you can enjoy access to the restaurant and bar while taking in the beautiful views of the course and Historic Odessa.
Location
State DE
County New Castle
Area South Of The Canal (30907)
Zoning S
Rooms
Other Rooms Living Room, Dining Room, Primary Bedroom, Bedroom 2, Bedroom 3, Bedroom 4, Kitchen, Family Room, Breakfast Room, Office, Recreation Room
Basement Full, Fully Finished, Outside Entrance, Poured Concrete, Walkout Stairs
Interior
Interior Features Carpet, Ceiling Fan(s), Combination Dining/Living, Dining Area, Family Room Off Kitchen, Floor Plan - Open, Kitchen - Eat-In, Kitchen - Island, Kitchen - Table Space, Primary Bath(s), Pantry, Soaking Tub, Stall Shower, Walk-in Closet(s), Wood Floors
Hot Water Natural Gas
Heating Forced Air
Cooling Central A/C
Fireplaces Type Gas/Propane
Equipment Stainless Steel Appliances
Fireplace Y
Window Features Double Pane
Appliance Stainless Steel Appliances
Heat Source Natural Gas
Laundry Main Floor
Exterior
Exterior Feature Deck(s), Porch(es)
Parking Features Garage - Front Entry, Inside Access
Garage Spaces 4.0
Fence Privacy
Water Access N
Street Surface Black Top
Accessibility None
Porch Deck(s), Porch(es)
Attached Garage 2
Total Parking Spaces 4
Garage Y
Building
Lot Description Front Yard, Level, Rear Yard, SideYard(s)
Story 2
Sewer Public Sewer
Water Public
Architectural Style Colonial
Level or Stories 2
Additional Building Above Grade, Below Grade
New Construction N
Schools
School District Appoquinimink
Others
Senior Community No
Tax ID 1401333042
Ownership Fee Simple
SqFt Source Assessor
Acceptable Financing Cash, Conventional, FHA, USDA, VA
Horse Property Y
Listing Terms Cash, Conventional, FHA, USDA, VA
Financing Cash,Conventional,FHA,USDA,VA
Special Listing Condition Standard
Read Less
Want to know what your home might be worth? Contact us for a FREE valuation!

Our team is ready to help you sell your home for the highest possible price ASAP

Bought with Brian J Ferreira • BHHS Fox & Roach-Greenville





