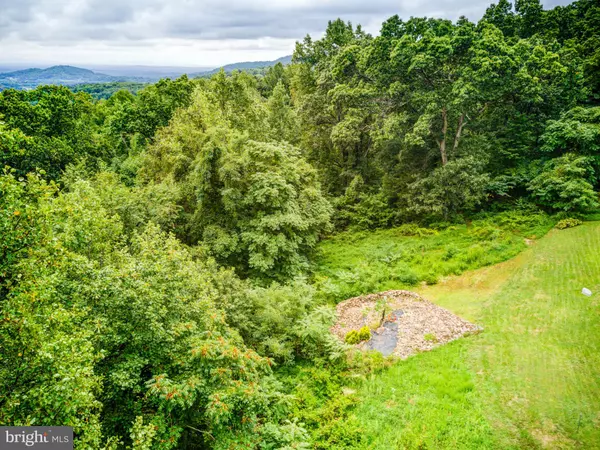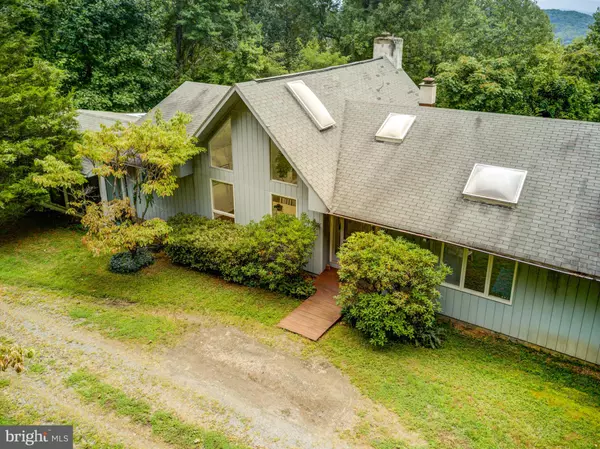$250,000
$285,000
12.3%For more information regarding the value of a property, please contact us for a free consultation.
875 WOKONDA TRL Stanardsville, VA 22973
3 Beds
3 Baths
3,880 SqFt
Key Details
Sold Price $250,000
Property Type Single Family Home
Sub Type Detached
Listing Status Sold
Purchase Type For Sale
Square Footage 3,880 sqft
Price per Sqft $64
Subdivision None Available
MLS Listing ID VAGR102804
Sold Date 07/15/20
Style Contemporary
Bedrooms 3
Full Baths 3
HOA Y/N N
Abv Grd Liv Area 2,330
Originating Board BRIGHT
Year Built 1981
Annual Tax Amount $2,651
Tax Year 2019
Lot Size 5.500 Acres
Acres 5.5
Property Description
Perfect for get a way for permanent residence. This unique home offers privacy, views and natural beauty. Enjoy the cathedral ceilings, sunken living room, hardwood floors, skylights, bay windows, ceramic tile, two master bedrooms, large sun room, and plenty of natural light. This home is situated at the end of a mostly level long road, and offers privacy amongst the grand old poplars and oaks. Winter mountain views are amazing and you could have all year views with some tree topping. There is also attractive. low-maintenance landscaping around the home. Conveniently located near Stanardsville, with grocery shopping, restaurants, you can have privacy and convenience.
Location
State VA
County Greene
Zoning C1
Rooms
Other Rooms Dining Room, Primary Bedroom, Kitchen, Family Room, Foyer, Bedroom 1, Sun/Florida Room, Great Room, Laundry, Office, Bathroom 1, Bathroom 2, Primary Bathroom
Basement Other, Partial
Main Level Bedrooms 2
Interior
Interior Features Carpet, Skylight(s), Other, Water Treat System, Breakfast Area, Wood Stove
Heating Heat Pump(s), Radiant
Cooling Window Unit(s)
Flooring Hardwood, Carpet, Vinyl
Fireplaces Type Flue for Stove
Equipment Oven/Range - Gas, Dishwasher, Refrigerator, Washer, Dryer
Fireplace Y
Window Features Storm
Appliance Oven/Range - Gas, Dishwasher, Refrigerator, Washer, Dryer
Heat Source Electric, Propane - Leased
Exterior
Exterior Feature Porch(es)
Water Access N
View Mountain
Roof Type Architectural Shingle
Accessibility None
Porch Porch(es)
Garage N
Building
Story 1
Sewer Septic Exists
Water Well
Architectural Style Contemporary
Level or Stories 1
Additional Building Above Grade, Below Grade
Structure Type 9'+ Ceilings,Cathedral Ceilings,Dry Wall,Vaulted Ceilings
New Construction N
Schools
Elementary Schools Greene County
Middle Schools William Monroe
High Schools William Monroe
School District Greene County Public Schools
Others
Pets Allowed Y
Senior Community No
Tax ID 26 A 61
Ownership Fee Simple
SqFt Source Estimated
Security Features Security System,Smoke Detector
Acceptable Financing Cash, Conventional, FHA 203(k)
Listing Terms Cash, Conventional, FHA 203(k)
Financing Cash,Conventional,FHA 203(k)
Special Listing Condition Short Sale
Pets Allowed No Pet Restrictions
Read Less
Want to know what your home might be worth? Contact us for a FREE valuation!

Our team is ready to help you sell your home for the highest possible price ASAP

Bought with Steven R Taylor • Cornerstone Real Estate LLC





