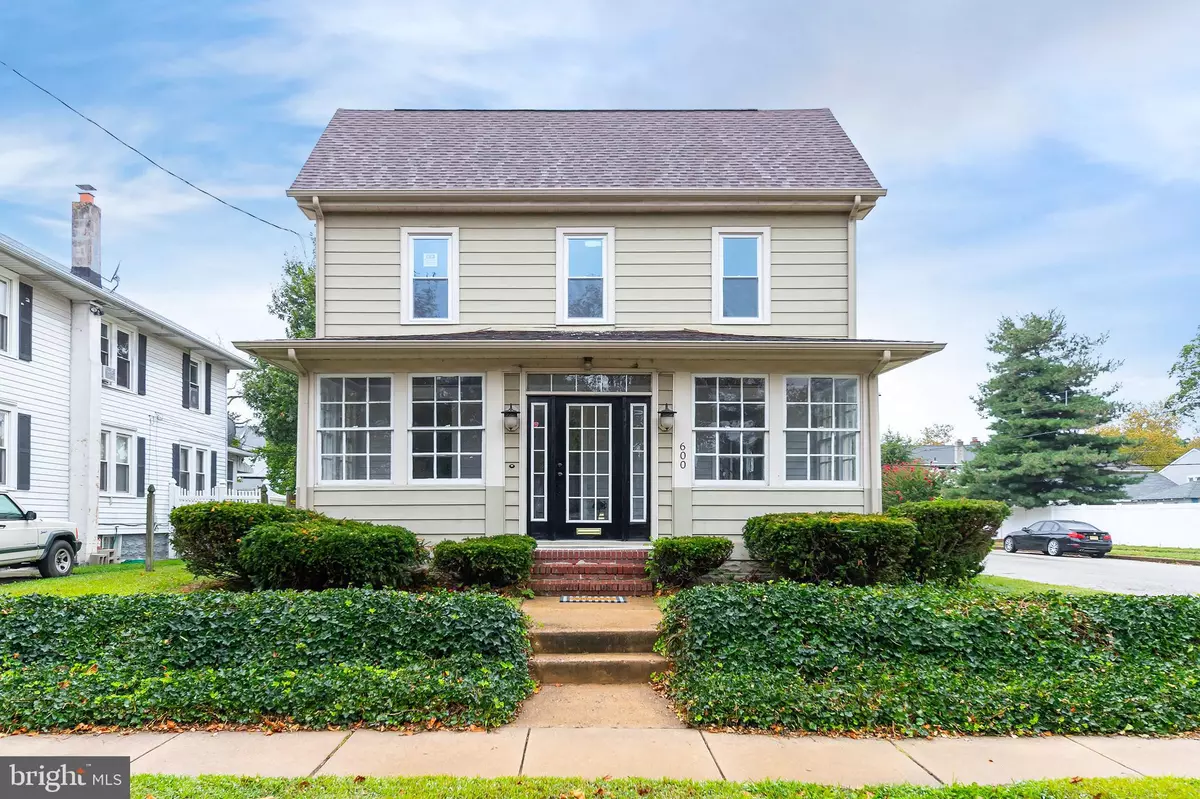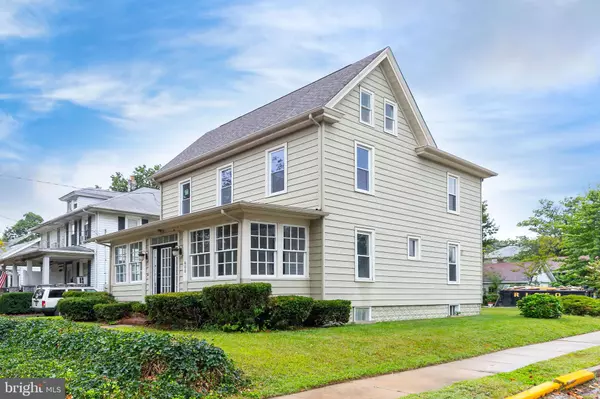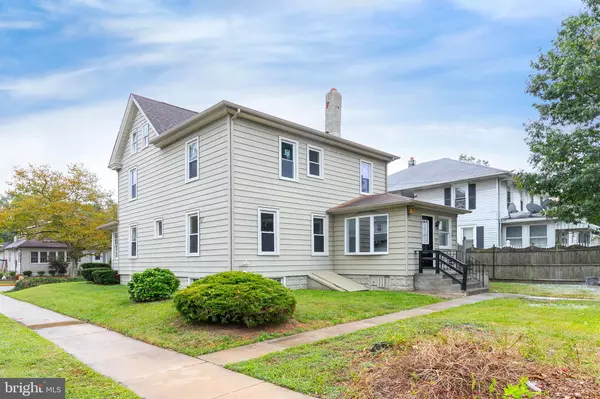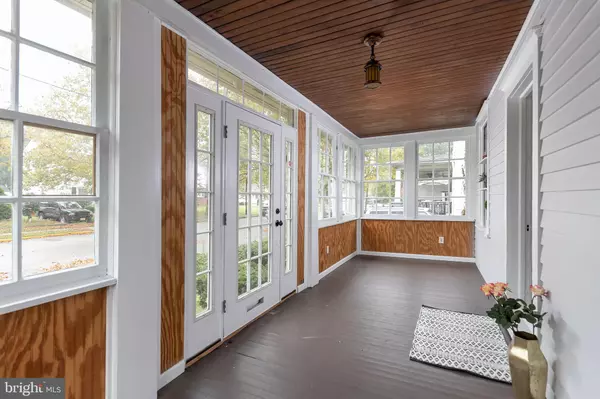$144,350
$140,000
3.1%For more information regarding the value of a property, please contact us for a free consultation.
600 GREENWICH AVE Paulsboro, NJ 08066
4 Beds
2 Baths
1,982 SqFt
Key Details
Sold Price $144,350
Property Type Single Family Home
Sub Type Detached
Listing Status Sold
Purchase Type For Sale
Square Footage 1,982 sqft
Price per Sqft $72
Subdivision Billingsport
MLS Listing ID NJGL252176
Sold Date 02/14/20
Style Colonial
Bedrooms 4
Full Baths 2
HOA Y/N N
Abv Grd Liv Area 1,982
Originating Board BRIGHT
Year Built 1920
Annual Tax Amount $5,292
Tax Year 2019
Lot Size 5,650 Sqft
Acres 0.13
Lot Dimensions 50.00 x 113.00
Property Description
BACK ON THE MARKET! Buyer's mortgage fell through, so here is your opportunity to own this 1,800 SqFt 4 bedroom, 2 full bath, Colonial with a brand new roof on the main part of the home, brand new gas heater, brand new central air, brand new flooring throughout, freshly painted throughout, and brand new stainless steel kitchen appliances. This 1,800 SqFt home has been increased to approximately 1,982 SqFt with the opening of the enclosed porch into the living space. Step inside to the enclosed front porch that has been opened to the living and dining room areas that feature new w/w carpet and freshly painted walls that are featured throughout the home with new flooring and painting. These areas open to the spacious family room that opens to the spacious kitchen/breakfast room areas. The kitchen is highlighted by all new stainless steel appliances, laundry closet with washer & gas dryer hookups and Andersen windows. The first floor also features a full bathroom with new vinyl flooring. The 2nd floor features 4 very spacious bedrooms and another full bath with a claw tub and other recent renovations. The staircase to the walk-up attic which is spacious in size for all your storage needs. The full basement with Bilco door to the rear yard is another great storage area besides the brand new gas heater, brand new central air, gas hot water heater, and 150 amp electric service. Perfect spot for any additional storage needs. This corner lot location provides a 2 car concrete driveway on the side street. This home is within walking distance to schools, near shopping, restaurants, Rt 295 North and South to be in the City or Delaware within minutes. Hurry before this one is gone!!
Location
State NJ
County Gloucester
Area Paulsboro Boro (20814)
Zoning RES
Rooms
Other Rooms Living Room, Dining Room, Primary Bedroom, Bedroom 2, Bedroom 3, Bedroom 4, Family Room, Sun/Florida Room, Attic
Basement Full, Unfinished, Walkout Stairs
Interior
Interior Features Attic, Breakfast Area, Carpet, Dining Area, Stall Shower
Hot Water Natural Gas
Heating Forced Air
Cooling Central A/C
Flooring Carpet, Vinyl
Equipment Built-In Microwave, Dishwasher, Oven - Self Cleaning, Oven/Range - Gas, Refrigerator, Washer/Dryer Hookups Only, Water Heater
Appliance Built-In Microwave, Dishwasher, Oven - Self Cleaning, Oven/Range - Gas, Refrigerator, Washer/Dryer Hookups Only, Water Heater
Heat Source Natural Gas
Laundry Main Floor
Exterior
Exterior Feature Enclosed, Porch(es)
Garage Spaces 2.0
Utilities Available Above Ground, Cable TV
Water Access N
View Garden/Lawn
Roof Type Pitched,Shingle
Accessibility None
Porch Enclosed, Porch(es)
Total Parking Spaces 2
Garage N
Building
Lot Description Corner, Front Yard, Rear Yard, SideYard(s)
Story 2
Foundation Block
Sewer Public Sewer
Water Public
Architectural Style Colonial
Level or Stories 2
Additional Building Above Grade, Below Grade
New Construction N
Schools
Elementary Schools Paulsboro
Middle Schools Paulsboro
High Schools Paulsboro H.S.
School District Paulsboro Public Schools
Others
Senior Community No
Tax ID 14-00031-00001
Ownership Fee Simple
SqFt Source Assessor
Acceptable Financing Cash, Conventional, FHA, VA
Listing Terms Cash, Conventional, FHA, VA
Financing Cash,Conventional,FHA,VA
Special Listing Condition Standard
Read Less
Want to know what your home might be worth? Contact us for a FREE valuation!

Our team is ready to help you sell your home for the highest possible price ASAP

Bought with Diane Pilla • EXP Realty, LLC





