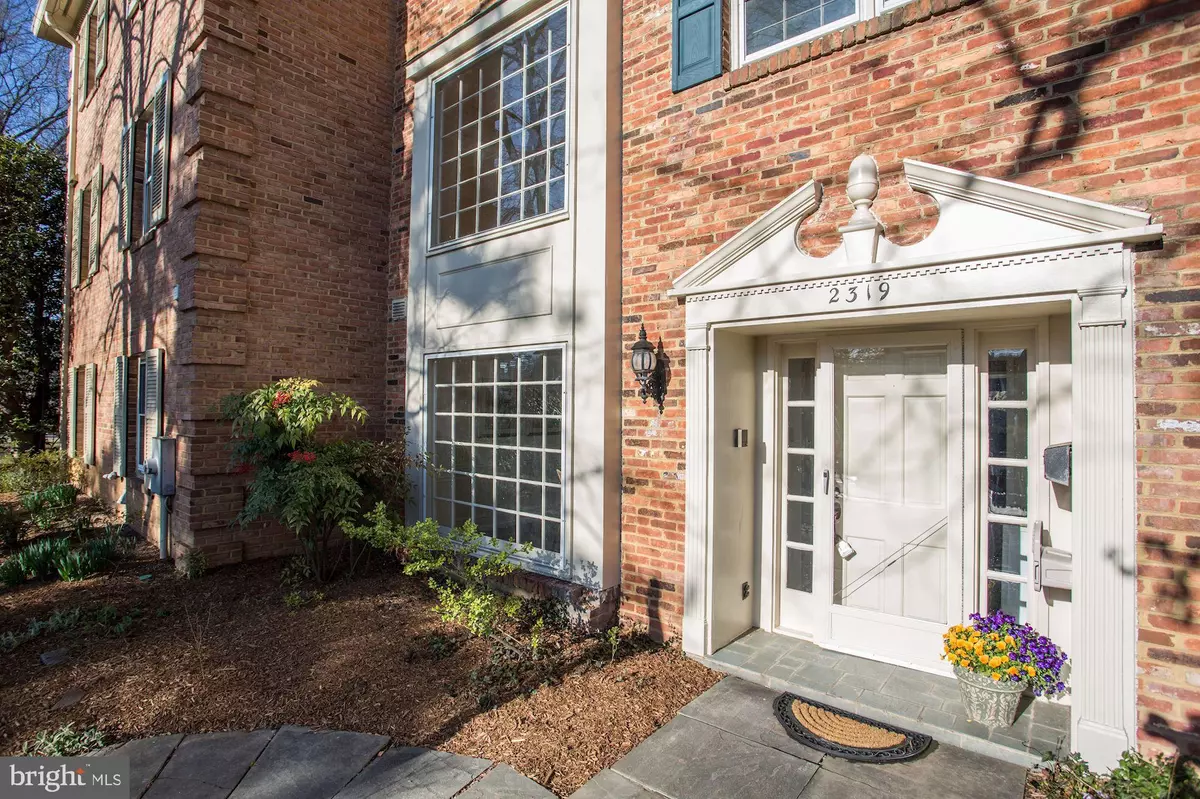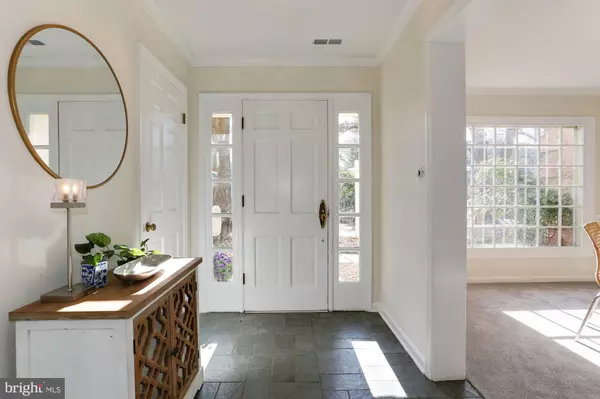$903,000
$869,000
3.9%For more information regarding the value of a property, please contact us for a free consultation.
2319 N GLEBE RD Arlington, VA 22207
4 Beds
4 Baths
2,622 SqFt
Key Details
Sold Price $903,000
Property Type Townhouse
Sub Type Interior Row/Townhouse
Listing Status Sold
Purchase Type For Sale
Square Footage 2,622 sqft
Price per Sqft $344
Subdivision The Birches
MLS Listing ID VAAR159358
Sold Date 04/10/20
Style Federal
Bedrooms 4
Full Baths 3
Half Baths 1
HOA Fees $200/qua
HOA Y/N Y
Abv Grd Liv Area 2,622
Originating Board BRIGHT
Year Built 1977
Annual Tax Amount $7,876
Tax Year 2019
Lot Size 2,875 Sqft
Acres 0.07
Property Description
New to the market -first time in 23 years. Set back from busy Glebe Road on a private access street screened by evergreens, this well built, 3 level brick townhouse is all about location! Walk a few blocks to Lee Heights for a quick bite to eat or to the Donaldson Run trail head for a quiet walk in the woods. Short walk to 2 bus routes to Ballston or Rosslyn metros, and just minutes by car to Rte 66, GW Parkway or Chain Bridge. Attend APS schools: Discovery ES, WMS, Yorktown HS. The Birches HOA is a community of several dozen high end town homes. In past years, updated townhouses in this community have sold for close to $1M, but they don't come on the market often. This diamond in the rough awaits your updates to kitchen and baths, but there are great bones to work with: 4 bedrooms, 3 full bathrooms, main level powder room, hardwood floors on 2 upper levels, and upper level laundry room. Light streams into this townhouse thru picture windows and a slider door that opens to a spacious brick patio. Step out of your gated patio to a large grassy lawn that is maintained by the HOA. Play ball, ride trikes, walk your dog, or meet your neighbors in this serene setting. There is parking in front of each unit with 2 assigned spaces for owners and ample guest parking. Low HOA fees that are just $200/mo (paid as $600/quarter) cover snow removal, maintenance of common spaces, reserves, etc. Turn this hidden gem into your dream home and enjoy easy living in the heart of 22207. Open house Sunday 1-4pm.
Location
State VA
County Arlington
Zoning R-6
Rooms
Other Rooms Living Room, Dining Room, Primary Bedroom, Bedroom 2, Bedroom 3, Bedroom 4, Kitchen, Family Room, Foyer, Bathroom 2, Bathroom 3, Primary Bathroom, Half Bath
Interior
Interior Features Built-Ins, Carpet, Central Vacuum, Family Room Off Kitchen, Formal/Separate Dining Room, Primary Bath(s), Skylight(s), Wood Floors
Hot Water Electric
Heating Forced Air
Cooling Central A/C
Flooring Hardwood, Slate, Partially Carpeted
Fireplaces Number 2
Fireplaces Type Wood
Equipment Dishwasher, Disposal, Dryer - Electric, Oven/Range - Electric, Refrigerator, Washer, Water Heater, Central Vacuum
Furnishings No
Fireplace Y
Appliance Dishwasher, Disposal, Dryer - Electric, Oven/Range - Electric, Refrigerator, Washer, Water Heater, Central Vacuum
Heat Source Electric
Laundry Has Laundry, Upper Floor
Exterior
Exterior Feature Enclosed, Patio(s)
Parking On Site 2
Fence Rear, Wood
Amenities Available Reserved/Assigned Parking
Water Access N
Accessibility None
Porch Enclosed, Patio(s)
Garage N
Building
Story 3+
Sewer Public Sewer
Water Public
Architectural Style Federal
Level or Stories 3+
Additional Building Above Grade, Below Grade
New Construction N
Schools
Elementary Schools Discovery
Middle Schools Williamsburg
High Schools Yorktown
School District Arlington County Public Schools
Others
Pets Allowed Y
HOA Fee Include Common Area Maintenance,Management,Parking Fee,Snow Removal
Senior Community No
Tax ID 05-013-028
Ownership Fee Simple
SqFt Source Assessor
Acceptable Financing Cash, Conventional, Negotiable
Horse Property N
Listing Terms Cash, Conventional, Negotiable
Financing Cash,Conventional,Negotiable
Special Listing Condition Standard
Pets Allowed Dogs OK, Cats OK
Read Less
Want to know what your home might be worth? Contact us for a FREE valuation!

Our team is ready to help you sell your home for the highest possible price ASAP

Bought with Deborah D Shapiro • TTR Sothebys International Realty





